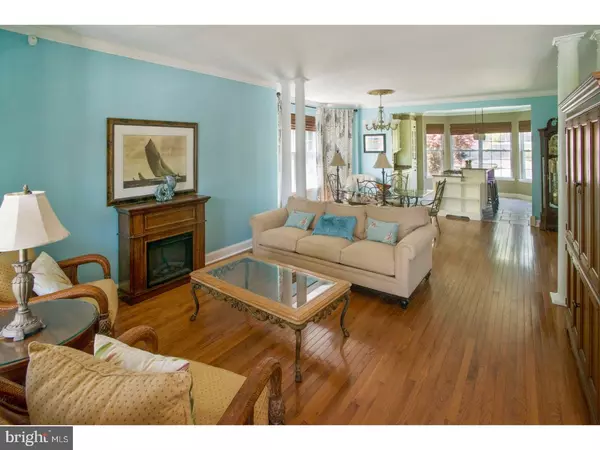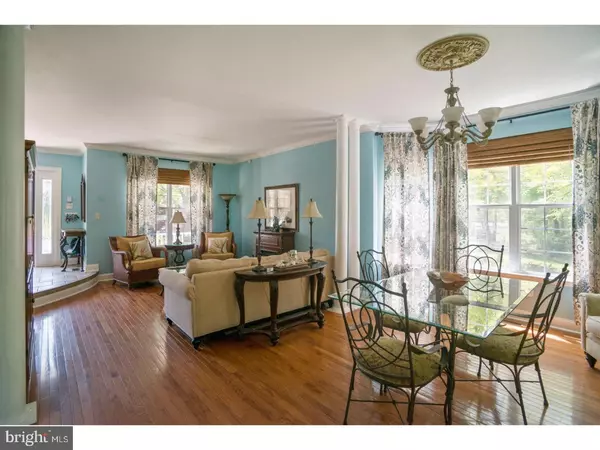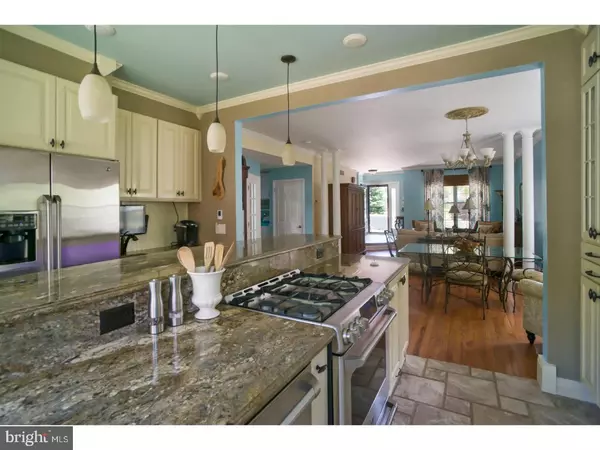$449,900
$449,900
For more information regarding the value of a property, please contact us for a free consultation.
9968 GARDENIA LN Philadelphia, PA 19115
3 Beds
4 Baths
2,580 SqFt
Key Details
Sold Price $449,900
Property Type Single Family Home
Sub Type Detached
Listing Status Sold
Purchase Type For Sale
Square Footage 2,580 sqft
Price per Sqft $174
Subdivision Pine Valley
MLS Listing ID 1001182730
Sold Date 08/13/18
Style Colonial
Bedrooms 3
Full Baths 3
Half Baths 1
HOA Fees $12
HOA Y/N Y
Abv Grd Liv Area 2,580
Originating Board TREND
Year Built 2001
Annual Tax Amount $3,964
Tax Year 2018
Lot Size 0.329 Acres
Acres 0.33
Lot Dimensions 52X139
Property Description
A Must see home !!! This 3 bedroom 3.5 bath single colonial is 1 of 21 newer homes that are located on a cul de sac street just blocks from the city limits. Enter the home off the front covered porch and into a Tiled Foyer. Step down into the open floor plan of the main living area. The Living room and dining room have beautiful hardwood floors, crown molding and lots of windows to bring in the natural lighting. The kitchen has been remodeled with cream colored cabinets, granite counter tops and GE appliances which include the french door refrigerator, gas range, Built in microwave and D/W. The Island has seating for 4, there is a built in wine fridge and heated tile flooring. The family room is located next to the kitchen and has vaulted ceilings, wood floors and a sliding door that leads to the rear patio. This level also has a 1/2 bath, laundry area and an additional room that can be an office or second den. The second level has a nice size master bedroom with a gas fireplace and a tastefully remodeled bath with stall shower and soaking tub, your our little spa get away. There are 2 other good size bedrooms, a hall bath and linen closet as well. The basement is finished. The main rec room area has tile flooring, closets and sliding door to stairway leading to the yard. There is a full bath with shower and an addition bonus room that could be a 4th bedroom/workout room or just use for storage. The 1 car garage can be accessed from this level. Outside the home is something to treasure. The home has a large side lot in addition to the rear yard and patio that is perfect for entertaining or just relaxing and taking in the peace and quiet. The yard is fenced and has a shed with has a small deck to it and beautiful landscaping. Make sure this home is on your list of ones to view. Seller would like an end of August settlement.
Location
State PA
County Philadelphia
Area 19115 (19115)
Zoning RSA1
Rooms
Other Rooms Living Room, Dining Room, Primary Bedroom, Bedroom 2, Kitchen, Family Room, Bedroom 1, Laundry, Other
Basement Full, Outside Entrance, Fully Finished
Interior
Interior Features Primary Bath(s), Kitchen - Island, Dining Area
Hot Water Natural Gas
Heating Gas, Forced Air
Cooling Central A/C
Fireplaces Number 1
Equipment Built-In Range, Dishwasher, Disposal, Built-In Microwave
Fireplace Y
Appliance Built-In Range, Dishwasher, Disposal, Built-In Microwave
Heat Source Natural Gas
Laundry Main Floor
Exterior
Exterior Feature Patio(s), Porch(es)
Garage Spaces 1.0
Water Access N
Accessibility None
Porch Patio(s), Porch(es)
Attached Garage 1
Total Parking Spaces 1
Garage Y
Building
Lot Description Front Yard, Rear Yard, SideYard(s)
Story 2
Sewer Public Sewer
Water Public
Architectural Style Colonial
Level or Stories 2
Additional Building Above Grade
New Construction N
Schools
School District The School District Of Philadelphia
Others
Senior Community No
Tax ID 581215107
Ownership Fee Simple
Read Less
Want to know what your home might be worth? Contact us for a FREE valuation!

Our team is ready to help you sell your home for the highest possible price ASAP

Bought with Trainson Abraham • VRA Realty





