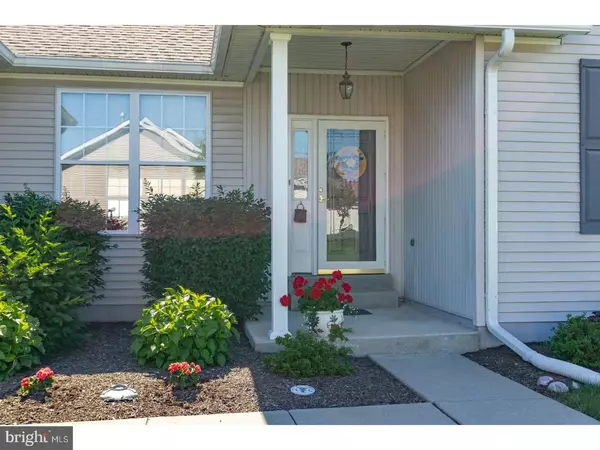$280,000
$280,000
For more information regarding the value of a property, please contact us for a free consultation.
157 W MATTHEW WOOD WAY Glen Mills, PA 19342
2 Beds
2 Baths
1,366 SqFt
Key Details
Sold Price $280,000
Property Type Townhouse
Sub Type Interior Row/Townhouse
Listing Status Sold
Purchase Type For Sale
Square Footage 1,366 sqft
Price per Sqft $204
Subdivision Fox Hill Farm
MLS Listing ID 1001854822
Sold Date 08/10/18
Style Carriage House
Bedrooms 2
Full Baths 2
HOA Fees $329/mo
HOA Y/N Y
Abv Grd Liv Area 1,366
Originating Board TREND
Year Built 1999
Annual Tax Amount $5,519
Tax Year 2018
Lot Size 1,655 Sqft
Acres 0.04
Lot Dimensions 00X00
Property Description
Highly desirable, low maintenance, Lehigh model carriage home with a basement is finally available in the beautiful resort community of Fox Hill Farms featuring walking trails, pool, tennis courts, gym, clubhouse and more. This sunny 2 Bedroom, 2 Bath home with a one-car garage with built-in shelving has a large living room/dining room combo; spacious eat-in kitchen with built-in microwave, dishwasher, pantry, stove and a sliding glass door to a deck with an amazing view of the pond and fountain that was originally a $10,000 upgrade! There is a new roof and new gutters in Summer of 2017. The paint, carpet & kitchen floor were updated 2 years ago. The Master bedroom offers a large walk-in closet and priv. bath with a brand new shower enclosure. The basement is a great place for storage. Move in and begin enjoying the carefree living today!
Location
State PA
County Delaware
Area Concord Twp (10413)
Zoning RES
Rooms
Other Rooms Living Room, Dining Room, Primary Bedroom, Kitchen, Bedroom 1
Basement Full, Unfinished
Interior
Interior Features Primary Bath(s), Butlers Pantry, Stall Shower, Kitchen - Eat-In
Hot Water Natural Gas
Heating Gas, Forced Air
Cooling Central A/C
Flooring Fully Carpeted, Vinyl
Equipment Built-In Range, Oven - Self Cleaning, Dishwasher, Disposal, Built-In Microwave
Fireplace N
Appliance Built-In Range, Oven - Self Cleaning, Dishwasher, Disposal, Built-In Microwave
Heat Source Natural Gas
Laundry Main Floor
Exterior
Exterior Feature Deck(s)
Parking Features Inside Access, Garage Door Opener
Garage Spaces 2.0
Amenities Available Swimming Pool, Tennis Courts, Club House
Water Access N
View Water
Accessibility None
Porch Deck(s)
Attached Garage 1
Total Parking Spaces 2
Garage Y
Building
Story 1
Sewer Public Sewer
Water Public
Architectural Style Carriage House
Level or Stories 1
Additional Building Above Grade
New Construction N
Schools
Middle Schools Garnet Valley
High Schools Garnet Valley
School District Garnet Valley
Others
HOA Fee Include Pool(s),Common Area Maintenance,Ext Bldg Maint,Lawn Maintenance,Snow Removal,Trash,Insurance,Health Club
Senior Community Yes
Tax ID 13-00-00971-17
Ownership Fee Simple
Read Less
Want to know what your home might be worth? Contact us for a FREE valuation!

Our team is ready to help you sell your home for the highest possible price ASAP

Bought with Craig A Meszaros • Patterson-Schwartz - Greenville





