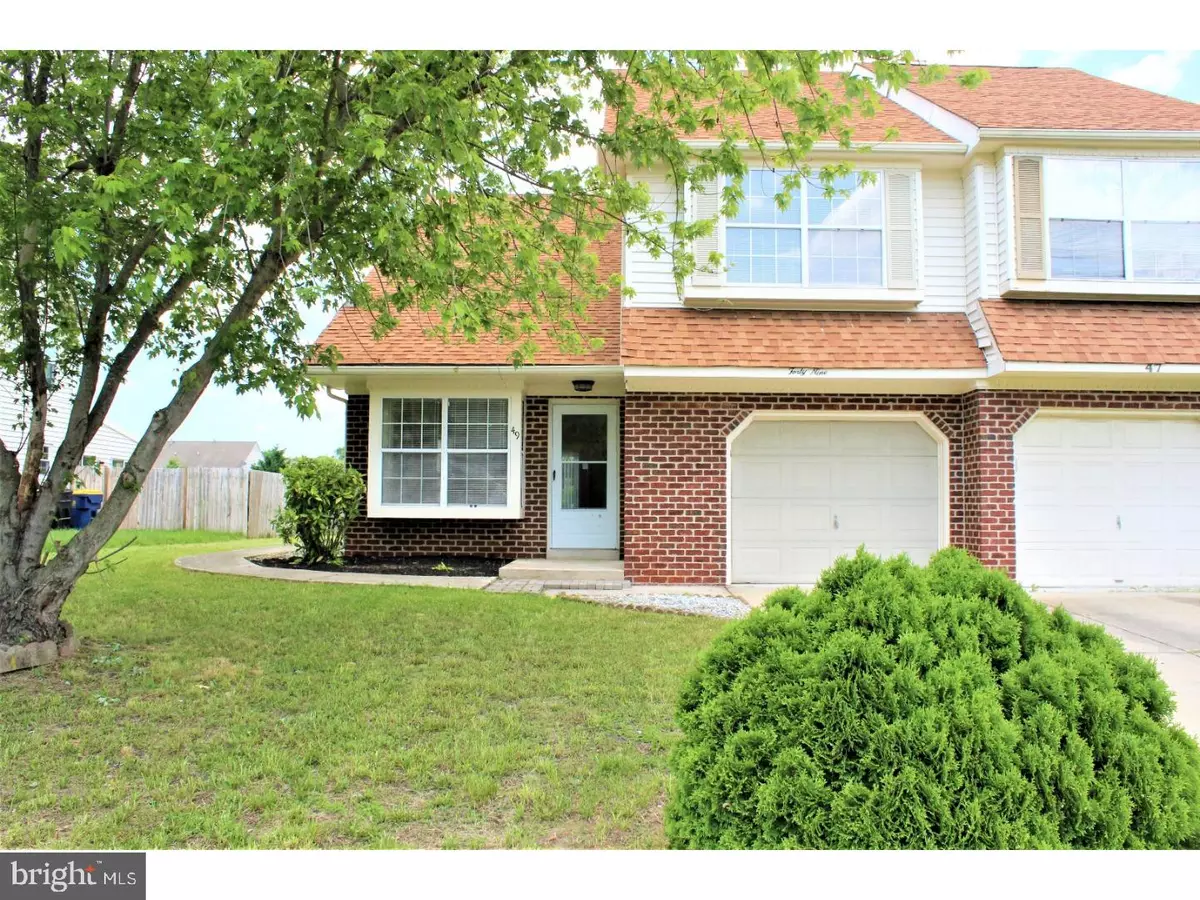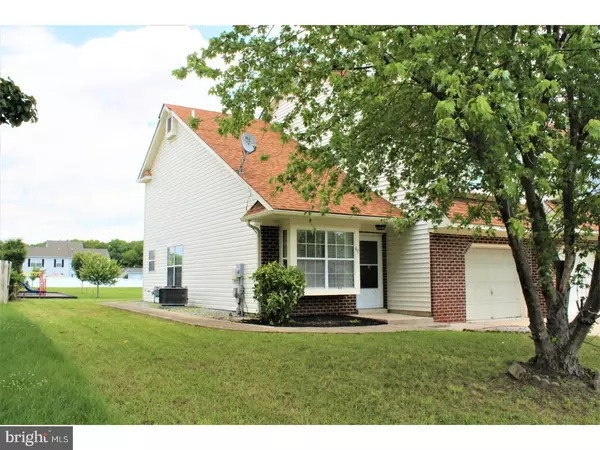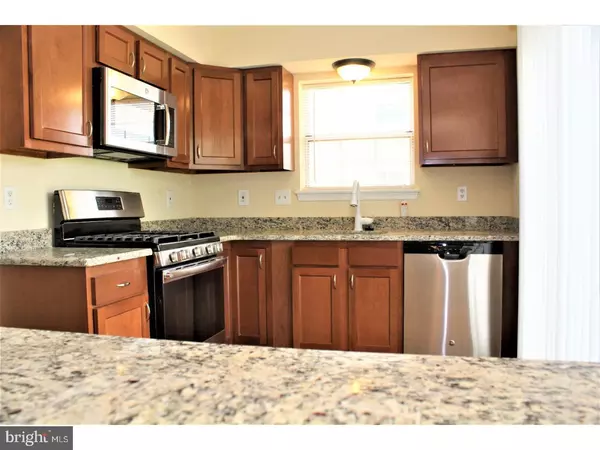$172,000
$164,900
4.3%For more information regarding the value of a property, please contact us for a free consultation.
49 GRISTMILL DR Dover, DE 19904
3 Beds
3 Baths
1,749 SqFt
Key Details
Sold Price $172,000
Property Type Single Family Home
Sub Type Twin/Semi-Detached
Listing Status Sold
Purchase Type For Sale
Square Footage 1,749 sqft
Price per Sqft $98
Subdivision Millcreek
MLS Listing ID 1001806740
Sold Date 08/08/18
Style Colonial
Bedrooms 3
Full Baths 2
Half Baths 1
HOA Y/N N
Abv Grd Liv Area 1,749
Originating Board TREND
Year Built 1991
Annual Tax Amount $1,663
Tax Year 2017
Lot Size 5,031 Sqft
Acres 0.12
Lot Dimensions 44X115
Property Description
Freshly renovated twin nestled in the small Millcreek development, this home is ready for you. With 3 bedrooms, 2.5 bathrooms it is just the right size. As you walk in from the front yard which is adorned with a mature shade tree, you're welcomed into an open living room/dining room space with vaulted ceilings finished with a bay window & ceiling fan. From here you can choose to ascend the stairs, or move back toward the kitchen, where you'll find all brand-new appliances, cabinets & granite counter-tops. This is where you'll get a fantastic view of the back yard that pours into a common area equipped with an intricate playground. Off to the right of the kitchen you will have no problem relaxing in the family room, with sliding glass doors, plenty of windows, & a warm fireplace. Opposite the fireplace is your entrance to the utility room that houses the washer/dryer hookups, a utility closet, a wonderful half bath, and allows you to pass through to the one car garage with ease. As you venture upstairs, you'll be able to gaze down on the activities below before walking into your master suite with large windows overlooking the front yard, twin closets, and a spacious master bathroom. Toward the rear of the house you'll find the 2nd & 3rd bedrooms, along with the common full bathroom. There's a sidewalk around the side to connect the front stoop and back patio and cloths line T's in place, ready to be re-strung. This home is move in ready and waiting for you. ****INCOME RESTRICTIONS APPLY**** Household income cannot exceed 52,880 a year. Verification of income needed with offer.
Location
State DE
County Kent
Area Capital (30802)
Zoning RM1
Direction Southwest
Rooms
Other Rooms Living Room, Dining Room, Primary Bedroom, Bedroom 2, Kitchen, Family Room, Bedroom 1, Attic
Interior
Interior Features Primary Bath(s), Ceiling Fan(s)
Hot Water Natural Gas
Heating Gas, Forced Air
Cooling Central A/C
Flooring Wood, Fully Carpeted, Vinyl
Fireplaces Number 1
Fireplaces Type Marble, Gas/Propane
Equipment Built-In Range, Dishwasher, Disposal, Built-In Microwave
Fireplace Y
Window Features Bay/Bow
Appliance Built-In Range, Dishwasher, Disposal, Built-In Microwave
Heat Source Natural Gas
Laundry Main Floor
Exterior
Exterior Feature Patio(s)
Parking Features Inside Access
Garage Spaces 4.0
Utilities Available Cable TV
Water Access N
Roof Type Shingle
Accessibility None
Porch Patio(s)
Attached Garage 1
Total Parking Spaces 4
Garage Y
Building
Lot Description Level, Open, Front Yard, Rear Yard, SideYard(s)
Story 2
Sewer Public Sewer
Water Public
Architectural Style Colonial
Level or Stories 2
Additional Building Above Grade
Structure Type Cathedral Ceilings,High
New Construction N
Schools
High Schools Dover
School District Capital
Others
Senior Community No
Tax ID ED-05-05717-01-2700-000
Ownership Fee Simple
Security Features Security System
Acceptable Financing Conventional, VA, FHA 203(b)
Listing Terms Conventional, VA, FHA 203(b)
Financing Conventional,VA,FHA 203(b)
Read Less
Want to know what your home might be worth? Contact us for a FREE valuation!

Our team is ready to help you sell your home for the highest possible price ASAP

Bought with Austin Auen • Keller Williams Realty Central-Delaware






