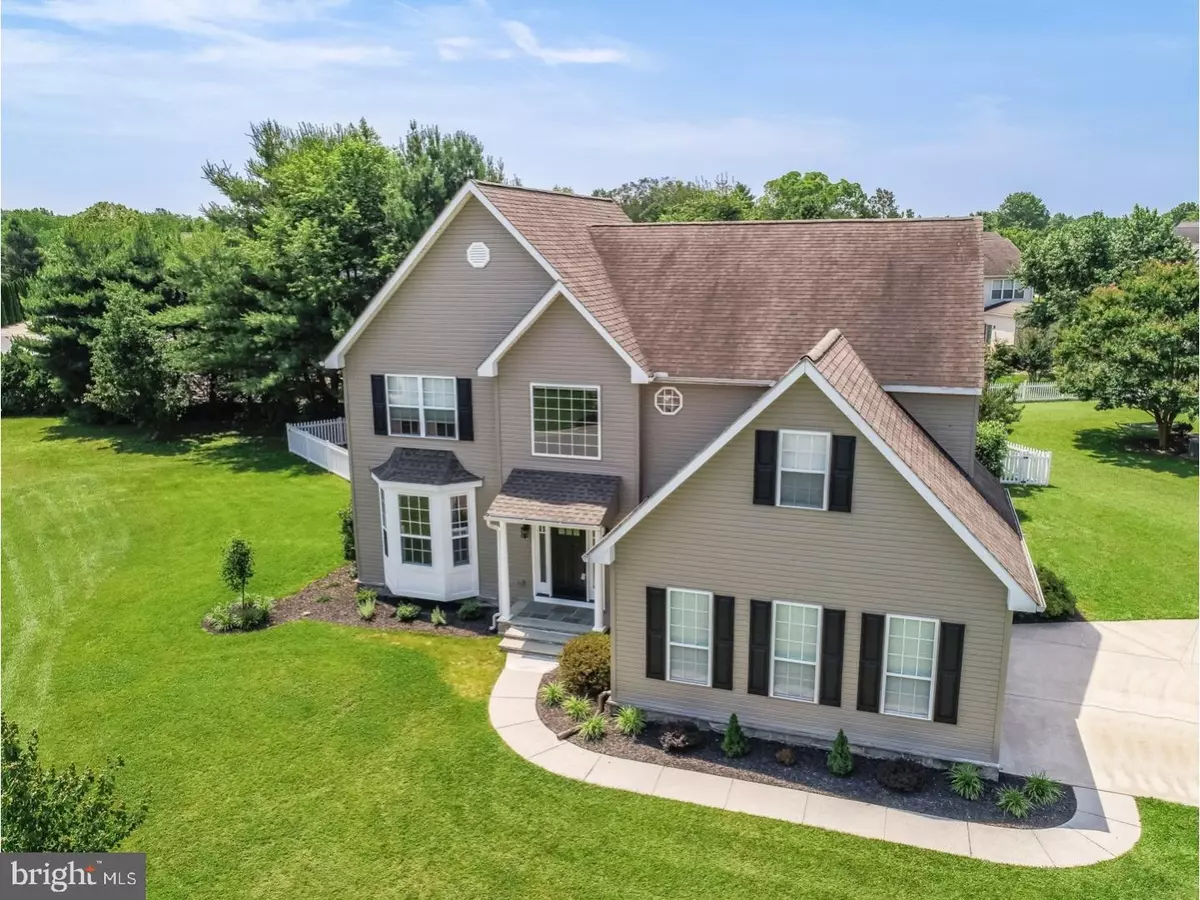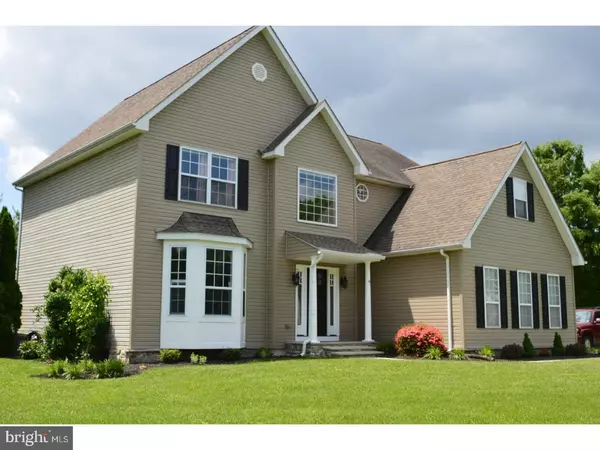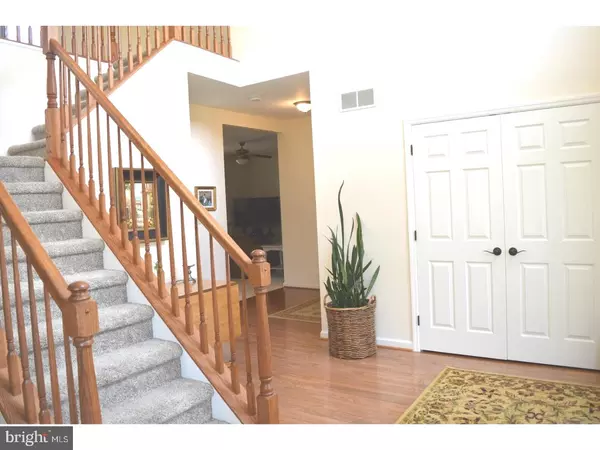$354,900
$354,900
For more information regarding the value of a property, please contact us for a free consultation.
49 RESERVE DR Camden, DE 19934
4 Beds
3 Baths
4,541 SqFt
Key Details
Sold Price $354,900
Property Type Single Family Home
Sub Type Detached
Listing Status Sold
Purchase Type For Sale
Square Footage 4,541 sqft
Price per Sqft $78
Subdivision Pleasant Hill
MLS Listing ID 1001548750
Sold Date 08/08/18
Style Contemporary
Bedrooms 4
Full Baths 2
Half Baths 1
HOA Fees $18/ann
HOA Y/N Y
Abv Grd Liv Area 3,320
Originating Board TREND
Year Built 2002
Annual Tax Amount $1,417
Tax Year 2017
Lot Size 0.280 Acres
Acres 0.34
Lot Dimensions 96X128
Property Description
Welcome home! As you enter the gorgeous Oak wood floored two-story foyer, the plush carpeted stairs and formal family room to your left attract your eye. The architectural window in the foyer has a convenient remote controlled blind for privacy. The first floor features a high-end kitchen; a quaint living room with gas marble-surrounded fireplace; spacious Laundry Room with a convenient wash tub; a generous sized sunroom that could serve many many uses. Step outside onto a Trex low-maintenance covered deck with ceiling fan. The backyard is a beautiful shaded, gated & fully fenced oasis for anyone that enjoys the outdoors and a playground for those young ones to adventure on! Upstairs are three newly carpeted/painted spacious rooms with ceiling fans and a Master Suite you just have to see to appreciate. Master Suite includes a sitting room, vaulted ceiling, one walk-in closet and one dressing room/closet that is a must for any fashionista or could be converted to a private office. Basement is partially finished and has tons of built-in storage for the organizer in the family. You'll want to schedule your tour today! 2 hour notice appreciated.
Location
State DE
County Kent
Area Caesar Rodney (30803)
Zoning RS1
Direction Northeast
Rooms
Other Rooms Living Room, Dining Room, Primary Bedroom, Bedroom 2, Bedroom 3, Kitchen, Family Room, Bedroom 1, Laundry, Other, Attic
Basement Full, Drainage System
Interior
Interior Features Primary Bath(s), Butlers Pantry, Ceiling Fan(s), Stall Shower, Breakfast Area
Hot Water Natural Gas
Heating Gas, Forced Air, Zoned, Programmable Thermostat
Cooling Central A/C
Flooring Wood, Fully Carpeted, Tile/Brick
Fireplaces Number 1
Fireplaces Type Marble, Gas/Propane
Equipment Built-In Range, Oven - Self Cleaning, Dishwasher, Refrigerator, Disposal, Energy Efficient Appliances, Built-In Microwave
Fireplace Y
Appliance Built-In Range, Oven - Self Cleaning, Dishwasher, Refrigerator, Disposal, Energy Efficient Appliances, Built-In Microwave
Heat Source Natural Gas
Laundry Main Floor
Exterior
Exterior Feature Deck(s), Porch(es)
Parking Features Inside Access, Garage Door Opener
Garage Spaces 5.0
Fence Other
Water Access N
Roof Type Pitched,Shingle
Accessibility None
Porch Deck(s), Porch(es)
Attached Garage 2
Total Parking Spaces 5
Garage Y
Building
Lot Description Corner, Level, Open, Front Yard, Rear Yard, SideYard(s)
Story 2
Foundation Concrete Perimeter
Sewer Public Sewer
Water Public
Architectural Style Contemporary
Level or Stories 2
Additional Building Above Grade, Below Grade
Structure Type Cathedral Ceilings,9'+ Ceilings
New Construction N
Schools
Elementary Schools Allen Frear
Middle Schools Postlethwait
High Schools Caesar Rodney
School District Caesar Rodney
Others
HOA Fee Include Common Area Maintenance,Lawn Maintenance,Snow Removal,Management
Senior Community No
Tax ID NM-00-09503-01-8900-000
Ownership Fee Simple
Security Features Security System
Acceptable Financing Conventional, VA, FHA 203(b)
Listing Terms Conventional, VA, FHA 203(b)
Financing Conventional,VA,FHA 203(b)
Read Less
Want to know what your home might be worth? Contact us for a FREE valuation!

Our team is ready to help you sell your home for the highest possible price ASAP

Bought with Susan Hastings • Patterson-Schwartz-Dover





