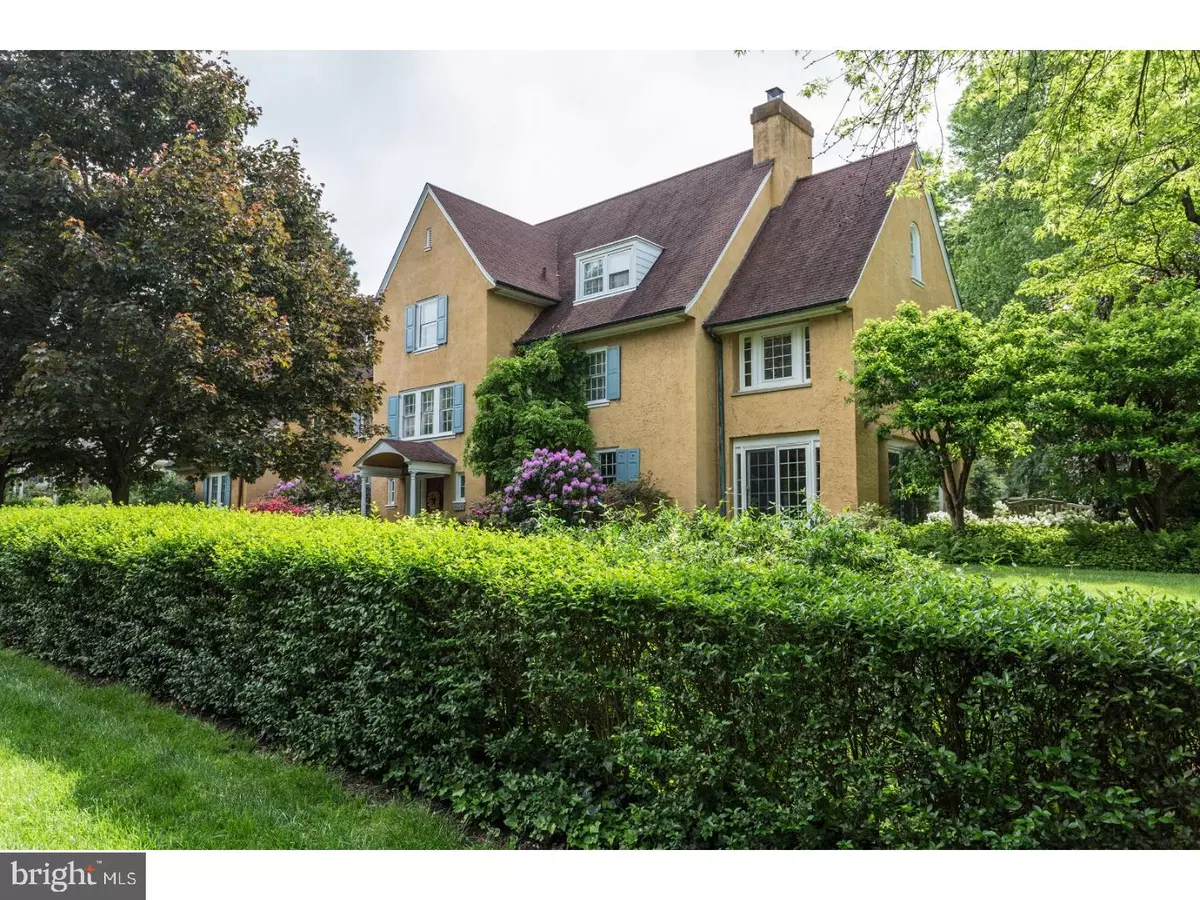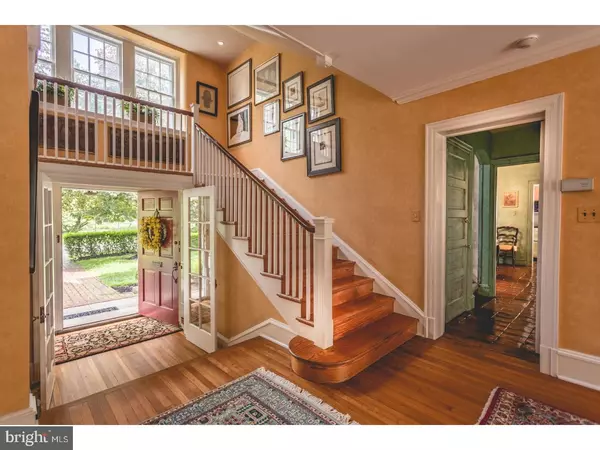$1,375,000
$1,375,000
For more information regarding the value of a property, please contact us for a free consultation.
8319 SEMINOLE ST Philadelphia, PA 19118
6 Beds
4 Baths
7,550 SqFt
Key Details
Sold Price $1,375,000
Property Type Single Family Home
Sub Type Detached
Listing Status Sold
Purchase Type For Sale
Square Footage 7,550 sqft
Price per Sqft $182
Subdivision Chestnut Hill
MLS Listing ID 1001755190
Sold Date 08/07/18
Style Colonial,Traditional
Bedrooms 6
Full Baths 3
Half Baths 1
HOA Y/N N
Abv Grd Liv Area 7,550
Originating Board TREND
Year Built 1925
Annual Tax Amount $13,297
Tax Year 2018
Lot Size 0.962 Acres
Acres 0.96
Lot Dimensions 168X173
Property Description
Welcome to 8319 Seminole Street! This classic 1925 center-hall home is filled with old world charm; such as a gracious floorplan for entertaining, hardwood floors, high ceilings, moldings and three wood burning fireplaces. The property, a coveted corner lot, is almost one acre filled with lush gardens and mature trees. As you enter through the front door, you walk into a spacious light filled grand entry hall with French doors looking out at an allee of trees. Continue on to a formal living room with handsome built-ins and a wood burning fireplace flanked by two sets of French doors that lead to an enclosed sun porch to one side and on the other side of the entry hall, the formal dining room with fireplace, eat-in butler's pantry and kitchen with chef grade appliances such as a 6 burner-Vulcan gas range and classic copper hood and marble island. Adjacent to the kitchen is the back entrance hall that serves as the mud room/laundry room. The flooring in the kitchen wing is terracotta tiles that give the space a European feel. As you climb the stunning, front staircase with grand landing overlooking the entry hall below, you reach the second floor with a large master en suite bedroom and private enclosed sun-porch, that feels as if you are peering from a tree house. Also on the second floor are two additional bedrooms, one with a fireplace, and a shared full bath, as well as a large, bright storage room that could make a perfect home office. The third floor has three additional bedrooms and a hall bath as well as a great bonus room perfect for playing or a home theater. The house has a lovely brick patio that overlooks the property and a half wall. The property comes with a two car detached garage and space above that is currently used as an artist's studio with potential for various future uses such as au pair/in-law suite. Some other highlights are the green house which is accessible through the dining room and the property's ideal location, in close proximity to the Chestnut Hill East Train Line and walking distance to the heart of Chestnut Hill's shops and restaurants on Germantown Avenue as well as the beautiful Wissahickon Valley Park walking trails.
Location
State PA
County Philadelphia
Area 19118 (19118)
Zoning RSD3
Rooms
Other Rooms Living Room, Dining Room, Primary Bedroom, Bedroom 2, Bedroom 3, Kitchen, Family Room, Bedroom 1, Laundry, Other
Basement Full
Interior
Interior Features Dining Area
Hot Water Natural Gas
Heating Gas
Cooling Central A/C
Fireplace N
Heat Source Natural Gas
Laundry Main Floor
Exterior
Garage Spaces 5.0
Water Access N
Accessibility None
Total Parking Spaces 5
Garage Y
Building
Story 3+
Sewer On Site Septic
Water Public
Architectural Style Colonial, Traditional
Level or Stories 3+
Additional Building Above Grade
New Construction N
Schools
School District The School District Of Philadelphia
Others
Senior Community No
Tax ID 092292400
Ownership Fee Simple
Read Less
Want to know what your home might be worth? Contact us for a FREE valuation!

Our team is ready to help you sell your home for the highest possible price ASAP

Bought with Wendy J Schwartz • Elfant Wissahickon-Chestnut Hill





