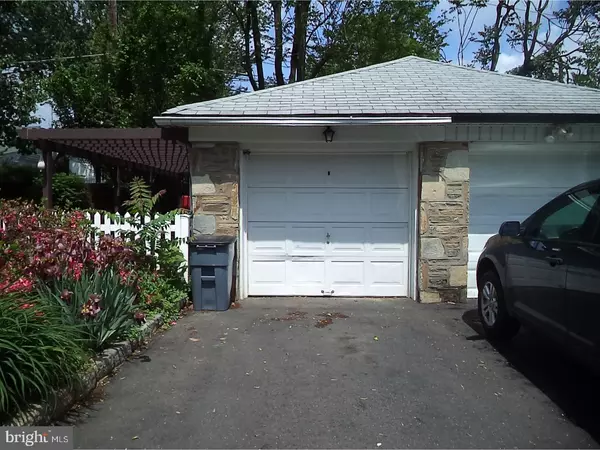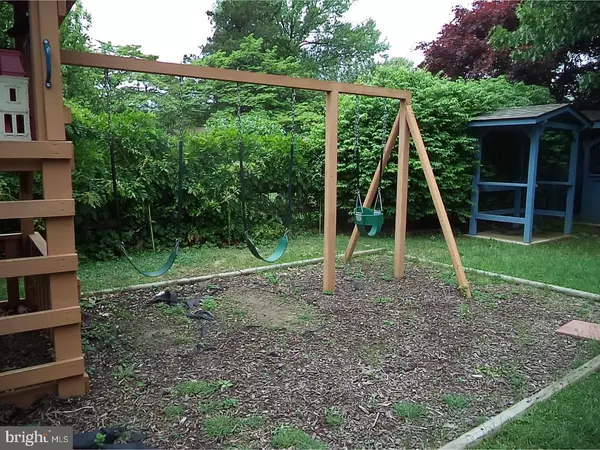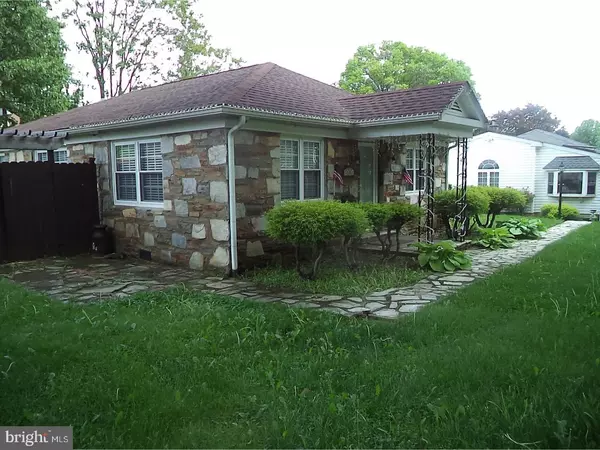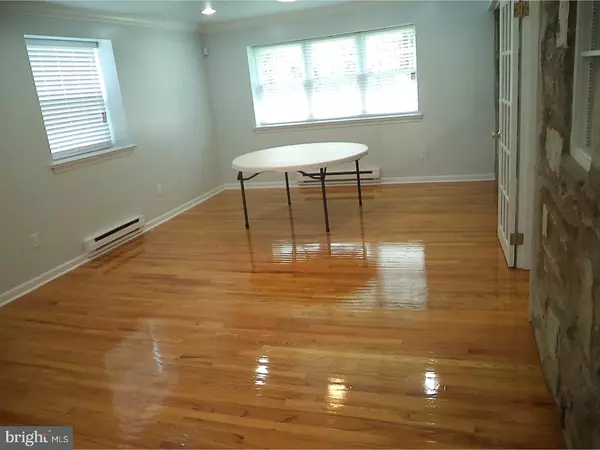$279,900
$279,900
For more information regarding the value of a property, please contact us for a free consultation.
8710 VERREE RD Philadelphia, PA 19115
3 Beds
2 Baths
1,863 SqFt
Key Details
Sold Price $279,900
Property Type Single Family Home
Sub Type Detached
Listing Status Sold
Purchase Type For Sale
Square Footage 1,863 sqft
Price per Sqft $150
Subdivision Pine Valley
MLS Listing ID 1001543828
Sold Date 07/02/18
Style Other
Bedrooms 3
Full Baths 1
Half Baths 1
HOA Y/N N
Abv Grd Liv Area 1,863
Originating Board TREND
Year Built 1925
Annual Tax Amount $3,451
Tax Year 2018
Lot Size 0.275 Acres
Acres 0.28
Lot Dimensions 80X150
Property Description
BRAND NEW Home total rehab sitting at over a quarter acre lot!. It is Beautiful 3 bedroom, 1.5 bath Ranch home with total dazzling hardwood floors. a covered entrance to the formal living room, Large size dining area, you will see the gourmet kitchen with the wood cabinets brand new dishwasher, breakfast bar, large pantry, laundry area, and closet. The hallway has 3 nice sized bedrooms with ceiling fans, renovated hall bath and access to pull-down stairs which lead to a floored attic for storage. Large room addition w/built-in bookshelves and office space, french doors to mudroom w/powder room, utility room and exit to large rear park-like setting yard with patio playground. backyard making it your oasis! Stone exterior, 200AMP circuit breaker electric.
Location
State PA
County Philadelphia
Area 19115 (19115)
Zoning RSD3
Rooms
Other Rooms Living Room, Dining Room, Primary Bedroom, Bedroom 2, Kitchen, Family Room, Bedroom 1, In-Law/auPair/Suite, Laundry, Attic
Interior
Interior Features Stove - Wood
Hot Water Electric
Heating Electric, Baseboard
Cooling Wall Unit, None
Flooring Wood
Equipment Dishwasher
Fireplace N
Appliance Dishwasher
Heat Source Electric
Laundry Main Floor
Exterior
Garage Spaces 2.0
Water Access N
Roof Type Shingle
Accessibility Visual Mod
Total Parking Spaces 2
Garage Y
Building
Story 1
Foundation Stone
Sewer Public Sewer
Water Public
Architectural Style Other
Level or Stories 1
Additional Building Above Grade
New Construction N
Schools
High Schools George Washington
School District The School District Of Philadelphia
Others
Senior Community No
Tax ID 632260500
Ownership Fee Simple
Acceptable Financing Conventional, VA, FHA 203(k), FHA 203(b), USDA
Listing Terms Conventional, VA, FHA 203(k), FHA 203(b), USDA
Financing Conventional,VA,FHA 203(k),FHA 203(b),USDA
Read Less
Want to know what your home might be worth? Contact us for a FREE valuation!

Our team is ready to help you sell your home for the highest possible price ASAP

Bought with Greg Lin • Better Homes Realty Group





