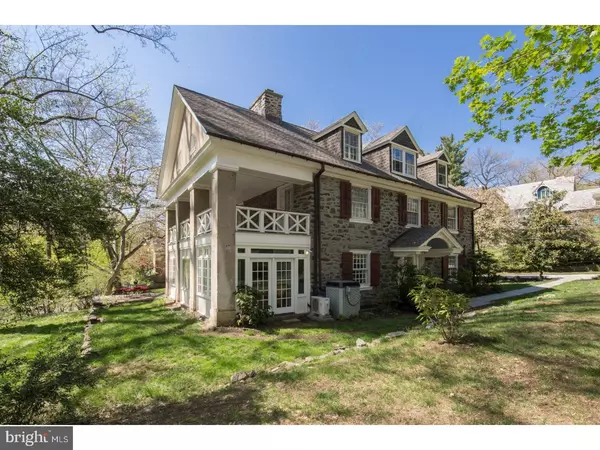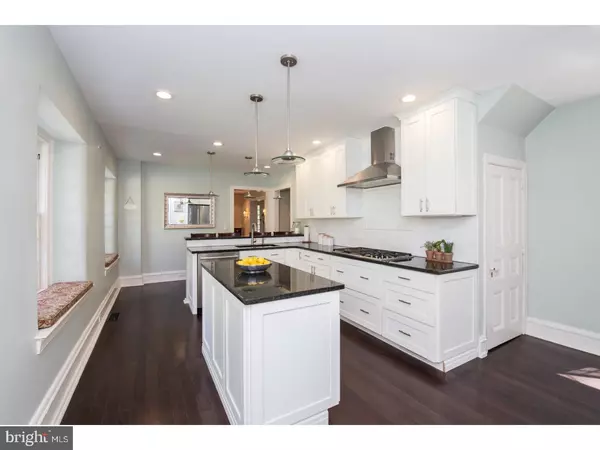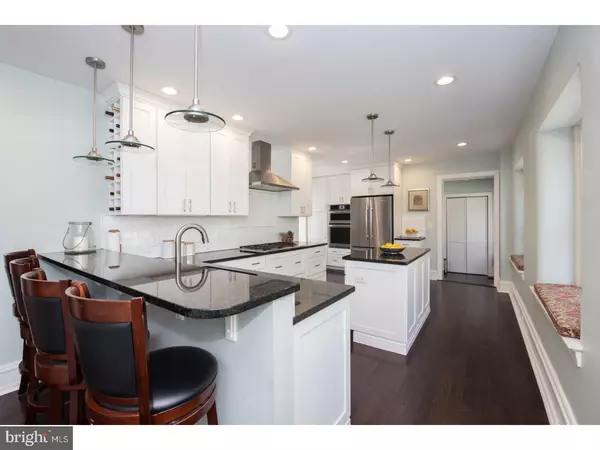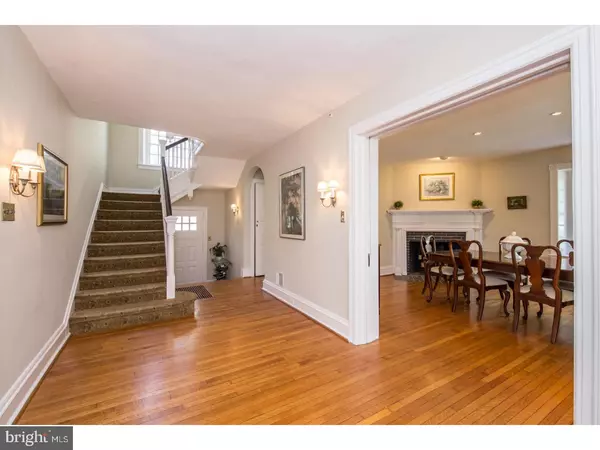$1,000,000
$1,095,000
8.7%For more information regarding the value of a property, please contact us for a free consultation.
7703 LINCOLN DR Philadelphia, PA 19118
5 Beds
4 Baths
4,728 SqFt
Key Details
Sold Price $1,000,000
Property Type Single Family Home
Sub Type Detached
Listing Status Sold
Purchase Type For Sale
Square Footage 4,728 sqft
Price per Sqft $211
Subdivision Chestnut Hill
MLS Listing ID 1000486258
Sold Date 08/02/18
Style Other
Bedrooms 5
Full Baths 3
Half Baths 1
HOA Y/N N
Abv Grd Liv Area 4,728
Originating Board TREND
Year Built 1925
Annual Tax Amount $10,032
Tax Year 2018
Lot Size 0.470 Acres
Acres 0.47
Lot Dimensions 208X179
Property Description
Warm, inviting, and perfectly proportioned Chestnut Hill home! "Mermaid Lane Cottage" is part of the quaint neighborhood of homes perched above the Hill section of Lincoln Drive, known for its quiet elegance against a backdrop of lush trees and Wissahickon cool. Traverse a newly installed slate walkway to a classically styled home that is a charming variation of a center hall Colonial, with an L-shape that allows for an expanded kitchen and extra bedroom and second floor laundry. First floor has wonderful layout with dining room with fireplace and pocket doors, living room with fireplace and built-ins, and sun room with French doors to brick patio. Beautiful newly renovated kitchen has Wolf and Jenn-Air appliances, breakfast bar, center island, white cabinets, and marble subway tile backsplash. Grand stairway with beautiful windows leads to second floor with two large family bedrooms, hall bath, and laundry room. Master suite retreat has new master bath, second story porch, and sitting room with fireplace. Third floor features two bedrooms, newly updated spacious bath, and extensive storage. The entrance to this home is on Cross Lane with driveway and two car garage, lovely yard, garden, and porches looking down on the valley of the Drive. Easy walk to "the Avenue," Cresheim Trail, Fairmount Park, and easy commute to Center City via CH West Line or Lincoln Drive.
Location
State PA
County Philadelphia
Area 19118 (19118)
Zoning RSD1
Rooms
Other Rooms Living Room, Dining Room, Primary Bedroom, Bedroom 2, Bedroom 3, Kitchen, Family Room, Bedroom 1
Basement Full
Interior
Interior Features Primary Bath(s), Kitchen - Eat-In
Hot Water Natural Gas
Heating Gas, Forced Air
Cooling Central A/C
Flooring Wood
Fireplace N
Heat Source Natural Gas
Laundry Upper Floor
Exterior
Garage Spaces 5.0
Water Access N
Accessibility None
Total Parking Spaces 5
Garage Y
Building
Story 3+
Sewer Public Sewer
Water Public
Architectural Style Other
Level or Stories 3+
Additional Building Above Grade
New Construction N
Schools
School District The School District Of Philadelphia
Others
Senior Community No
Tax ID 092314612
Ownership Fee Simple
Read Less
Want to know what your home might be worth? Contact us for a FREE valuation!

Our team is ready to help you sell your home for the highest possible price ASAP

Bought with Loretta C Witt • BHHS Fox & Roach-Chestnut Hill





