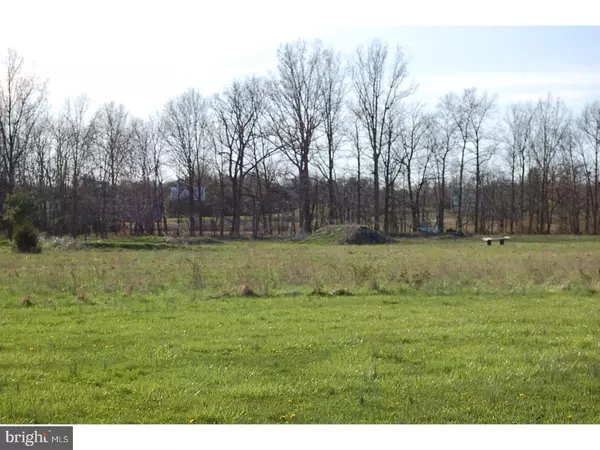$355,000
$367,000
3.3%For more information regarding the value of a property, please contact us for a free consultation.
2330 STEINSBURG RD Quakertown, PA 18951
4 Beds
3 Baths
2,902 SqFt
Key Details
Sold Price $355,000
Property Type Single Family Home
Sub Type Detached
Listing Status Sold
Purchase Type For Sale
Square Footage 2,902 sqft
Price per Sqft $122
Subdivision Walnut Shade Farm
MLS Listing ID 1001527670
Sold Date 07/27/18
Style Colonial
Bedrooms 4
Full Baths 2
Half Baths 1
HOA Y/N N
Abv Grd Liv Area 2,902
Originating Board TREND
Year Built 2002
Annual Tax Amount $7,805
Tax Year 2018
Lot Size 7.000 Acres
Acres 7.0
Lot Dimensions 300X1000
Property Description
Would 7 acres be enough to spread your wings? Wonderful home with huge field out back. Inside the house? Formal Living room and Dining room flank the 2story entry foyer, with angled staircase to upper floor. Spacious Kitchen with maple cabinets and work Island, Breakfast Room and Family room overlooking rear concrete patio & huge rear yard. Master Bedroom with vaulted ceiling, 4 piece Master Bath includes soaking tub and corner shower. Almost 3000 sqft, plus an semi-finished basement ready for family to enjoy. Buyer responsible for Township U&O, Inspections will be allowed, but no repairs offered. All listing information deemed reliable, but not Guaranteed.
Location
State PA
County Bucks
Area Milford Twp (10123)
Zoning RA
Rooms
Other Rooms Living Room, Dining Room, Primary Bedroom, Bedroom 2, Bedroom 3, Kitchen, Family Room, Bedroom 1, Laundry, Other
Basement Full, Unfinished, Outside Entrance
Interior
Interior Features Central Vacuum, Dining Area
Hot Water Propane
Heating Gas, Forced Air
Cooling Central A/C
Fireplaces Number 2
Fireplace Y
Heat Source Natural Gas
Laundry Main Floor
Exterior
Exterior Feature Patio(s)
Garage Spaces 6.0
Water Access N
Accessibility None
Porch Patio(s)
Attached Garage 3
Total Parking Spaces 6
Garage Y
Building
Lot Description Level
Story 2
Foundation Concrete Perimeter
Sewer On Site Septic
Water Well
Architectural Style Colonial
Level or Stories 2
Additional Building Above Grade
New Construction N
Schools
High Schools Quakertown Community Senior
School District Quakertown Community
Others
Senior Community No
Tax ID 23-002-101-005
Ownership Fee Simple
Acceptable Financing Conventional, FHA 203(k)
Listing Terms Conventional, FHA 203(k)
Financing Conventional,FHA 203(k)
Read Less
Want to know what your home might be worth? Contact us for a FREE valuation!

Our team is ready to help you sell your home for the highest possible price ASAP

Bought with Marcie A Purcell • Long & Foster Real Estate, Inc.





