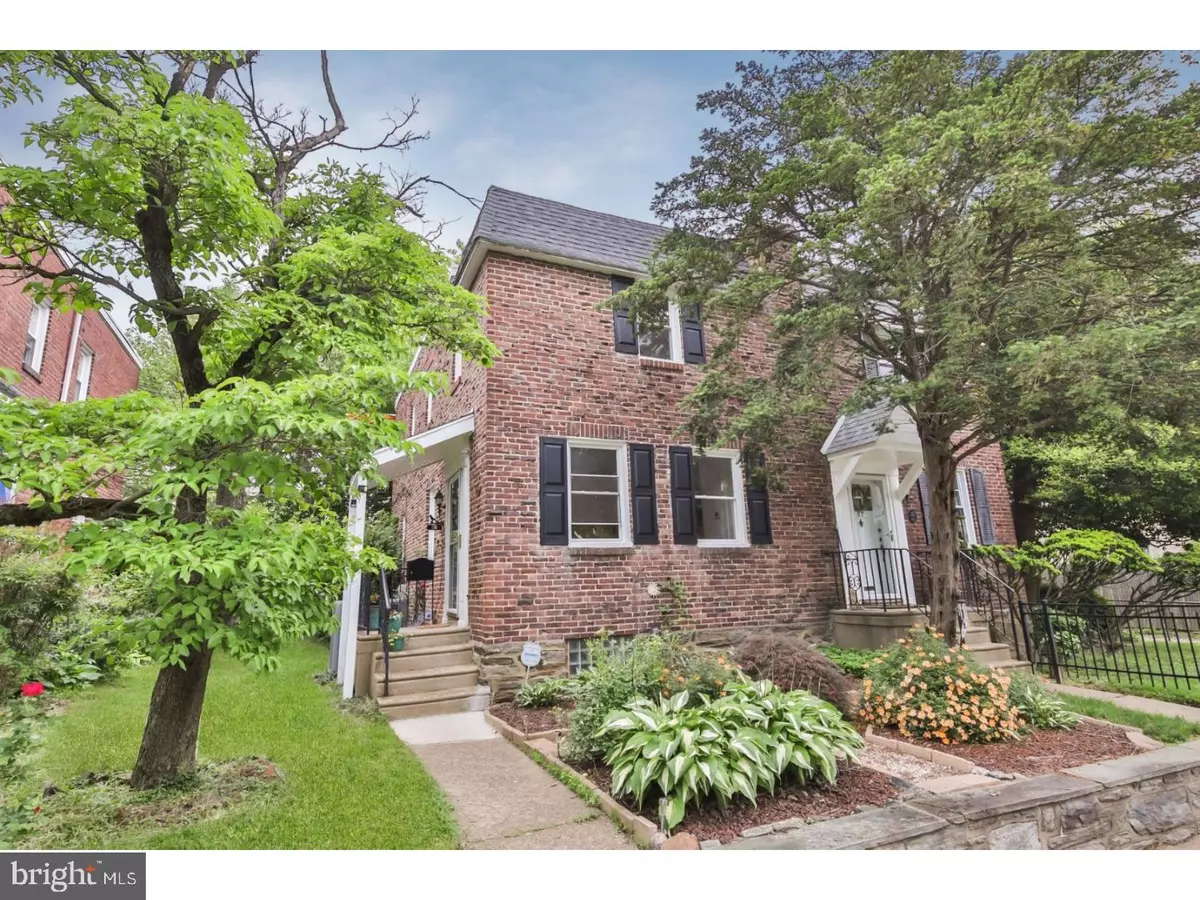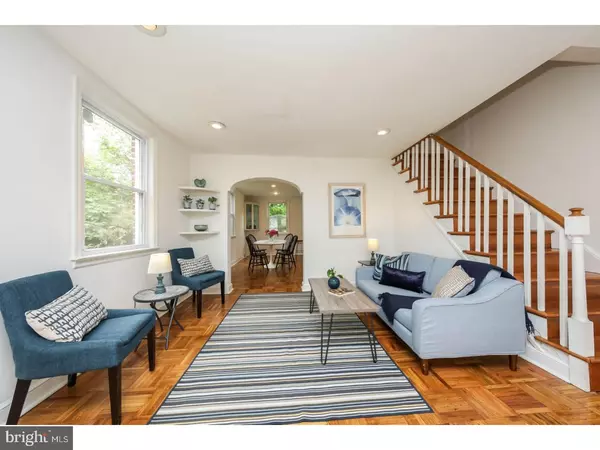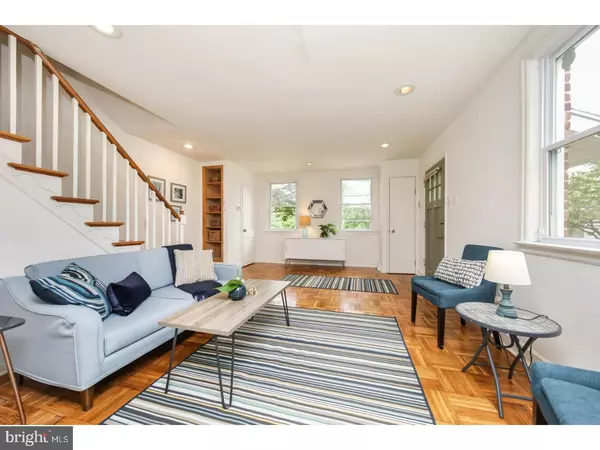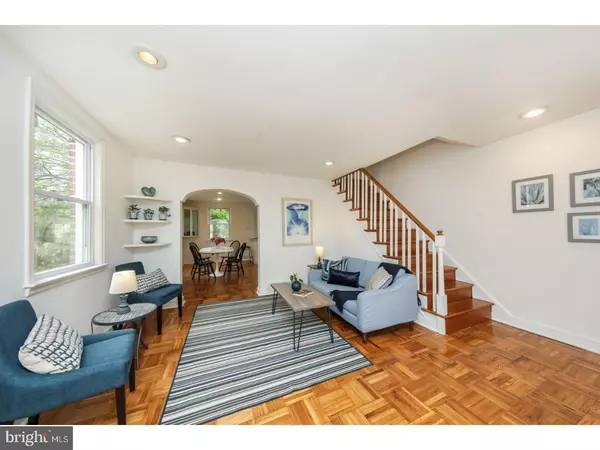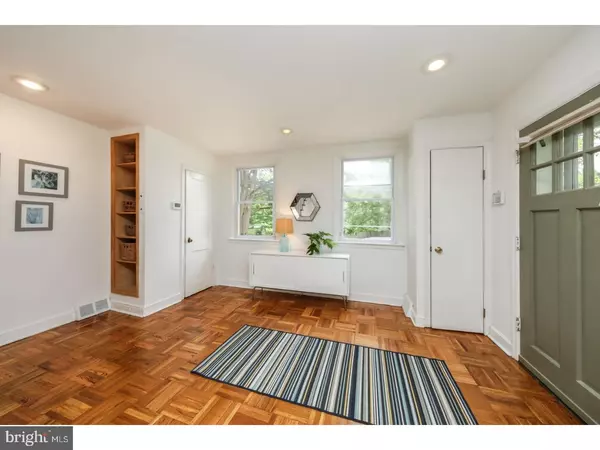$335,000
$339,900
1.4%For more information regarding the value of a property, please contact us for a free consultation.
61 WOODALE RD Philadelphia, PA 19118
3 Beds
2 Baths
1,148 SqFt
Key Details
Sold Price $335,000
Property Type Single Family Home
Sub Type Twin/Semi-Detached
Listing Status Sold
Purchase Type For Sale
Square Footage 1,148 sqft
Price per Sqft $291
Subdivision Chestnut Hill
MLS Listing ID 1001646900
Sold Date 07/30/18
Style Traditional
Bedrooms 3
Full Baths 1
Half Baths 1
HOA Y/N N
Abv Grd Liv Area 1,148
Originating Board TREND
Year Built 1955
Annual Tax Amount $3,151
Tax Year 2018
Lot Size 2,436 Sqft
Acres 0.06
Lot Dimensions 26X92
Property Description
This charming 3 bedroom, 1.5 bath brick twin with central air is located on a quiet street in the heart of Chestnut Hill. Just a block from the many wonderful shops and restaurants of Germantown Avenue and just two blocks from the train station, it makes for an easy walk to most things and an easy commute into Center City. Enter into a spacious open concept living/dining room with freshly refinished hardwood parquet floors. The kitchen has plenty of cabinet and counter space and could easily be opened into the dining room if the next buyer wishes. Kitchen opens onto a large backyard and patio offering the perfect place to sit an enjoy a meal al fresco or for outdoor entertaining. The basement is finished and comes complete with a powder room, separate storage space and laundry. Schedule a showing today! A move-in ready home in the heart of Chestnut Hill at this price point is a rare find!
Location
State PA
County Philadelphia
Area 19118 (19118)
Zoning RSA3
Rooms
Other Rooms Living Room, Dining Room, Primary Bedroom, Bedroom 2, Kitchen, Family Room, Bedroom 1
Basement Full
Interior
Hot Water Natural Gas
Heating Gas, Forced Air
Cooling Central A/C
Fireplace N
Heat Source Natural Gas
Laundry Basement
Exterior
Water Access N
Accessibility None
Garage N
Building
Story 2
Sewer Public Sewer
Water Public
Architectural Style Traditional
Level or Stories 2
Additional Building Above Grade
New Construction N
Schools
School District The School District Of Philadelphia
Others
Senior Community No
Tax ID 091093800
Ownership Fee Simple
Read Less
Want to know what your home might be worth? Contact us for a FREE valuation!

Our team is ready to help you sell your home for the highest possible price ASAP

Bought with Colin T Good • Keller Williams Main Line

