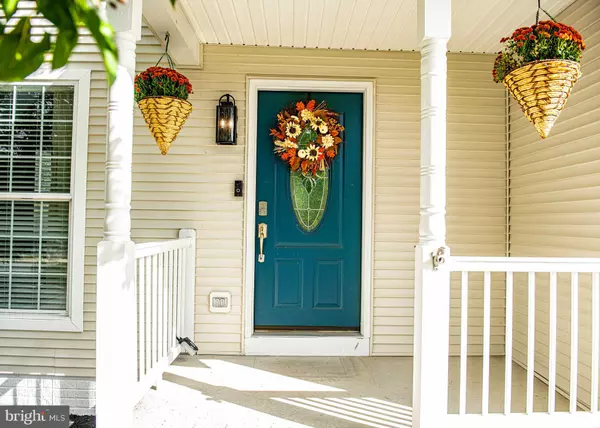Bought with Laurel Davis • Remax Vision
$385,000
$379,900
1.3%For more information regarding the value of a property, please contact us for a free consultation.
403 DRUM PT Perryville, MD 21903
3 Beds
3 Baths
1,834 SqFt
Key Details
Sold Price $385,000
Property Type Single Family Home
Sub Type Detached
Listing Status Sold
Purchase Type For Sale
Square Footage 1,834 sqft
Price per Sqft $209
Subdivision Beacon Point
MLS Listing ID MDCC2019312
Sold Date 11/14/25
Style Colonial
Bedrooms 3
Full Baths 2
Half Baths 1
HOA Fees $16/ann
HOA Y/N Y
Abv Grd Liv Area 1,334
Year Built 2003
Available Date 2025-10-10
Annual Tax Amount $3,873
Tax Year 2025
Lot Size 8,975 Sqft
Acres 0.21
Property Sub-Type Detached
Source BRIGHT
Property Description
Nestled in a cul-de-sac location, this charming colonial is full of warmth, character, and all the modern updates you've been hoping for including a new architectural roof (2023) and HVAC system (2025) that bring comfort and peace of mind for years to come. Step inside and you'll be greeted by spacious living room with beautiful LVP flooring (2022) that flows seamlessly throughout the main level. A conveniently located powder room adds everyday ease. The beautiful, inviting kitchen is the perfect heart of the home offering a large island with built-in cabinetry, Corian counters, stainless steel appliances and opens to a large dining area featuring a walk-in pantry with custom built-in shelving and barn doors that add a touch of farmhouse flair. Sliders provide access to the deck and backyard setting, perfect for relaxing, entertaining, or simply enjoying the outdoors. The upper level Owner's Suite boasts a vaulted ceiling, private en-suite bath with a soaking tub, and separate shower offering you your own retreat at the end of the day. Two additional spacious bedrooms and a full hall bath, all with easy-care LVP flooring, complete this level. Need more space? The finished lower level offers a cozy family room with built-in shelving, a utility/storage closet, and a large laundry/storage area with plenty of space to keep everything organized. With its wonderful updates, thoughtful layout, and welcoming charm, this home truly has it all. Don't hesitate to make it your “Home Sweet Home” today!
Location
State MD
County Cecil
Zoning R2
Rooms
Other Rooms Living Room, Primary Bedroom, Bedroom 2, Bedroom 3, Kitchen, Family Room, Laundry, Primary Bathroom, Full Bath, Half Bath
Basement Partially Finished
Interior
Interior Features Bathroom - Soaking Tub, Bathroom - Tub Shower, Bathroom - Stall Shower, Built-Ins, Carpet, Ceiling Fan(s), Combination Kitchen/Dining, Dining Area, Floor Plan - Open, Kitchen - Country, Kitchen - Eat-In, Kitchen - Island, Kitchen - Table Space, Pantry, Primary Bath(s), Other
Hot Water Natural Gas
Heating Forced Air
Cooling Central A/C, Ceiling Fan(s)
Flooring Carpet, Ceramic Tile, Luxury Vinyl Plank
Equipment Built-In Microwave, Dishwasher, Dryer, Icemaker, Oven - Self Cleaning, Oven/Range - Electric, Refrigerator, Stainless Steel Appliances, Stove, Washer, Water Heater
Fireplace N
Appliance Built-In Microwave, Dishwasher, Dryer, Icemaker, Oven - Self Cleaning, Oven/Range - Electric, Refrigerator, Stainless Steel Appliances, Stove, Washer, Water Heater
Heat Source Natural Gas
Laundry Lower Floor, Dryer In Unit, Washer In Unit
Exterior
Exterior Feature Deck(s), Porch(es)
Parking Features Garage Door Opener, Garage - Front Entry, Additional Storage Area
Garage Spaces 4.0
Water Access N
View Garden/Lawn, Courtyard, Other
Roof Type Architectural Shingle
Accessibility Other
Porch Deck(s), Porch(es)
Attached Garage 1
Total Parking Spaces 4
Garage Y
Building
Lot Description Cul-de-sac, Front Yard, Landscaping, Rear Yard
Story 3
Foundation Permanent
Above Ground Finished SqFt 1334
Sewer Public Sewer
Water Public
Architectural Style Colonial
Level or Stories 3
Additional Building Above Grade, Below Grade
Structure Type Vaulted Ceilings
New Construction N
Schools
Elementary Schools Call School Board
Middle Schools Call School Board
High Schools Call School Board
School District Cecil County Public Schools
Others
HOA Fee Include Common Area Maintenance
Senior Community No
Tax ID 0807046936
Ownership Fee Simple
SqFt Source 1834
Special Listing Condition Standard
Read Less
Want to know what your home might be worth? Contact us for a FREE valuation!

Our team is ready to help you sell your home for the highest possible price ASAP







