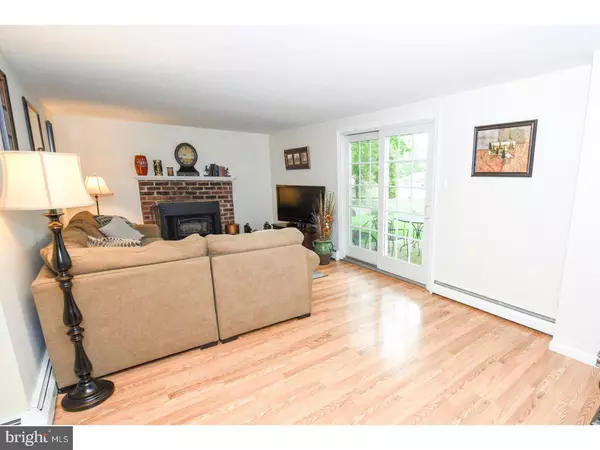$370,000
$364,900
1.4%For more information regarding the value of a property, please contact us for a free consultation.
250 NORFOLK RD Warminster, PA 18974
4 Beds
3 Baths
2,107 SqFt
Key Details
Sold Price $370,000
Property Type Single Family Home
Sub Type Detached
Listing Status Sold
Purchase Type For Sale
Square Footage 2,107 sqft
Price per Sqft $175
Subdivision Willow Manor
MLS Listing ID 1001796222
Sold Date 07/26/18
Style Colonial,Split Level
Bedrooms 4
Full Baths 2
Half Baths 1
HOA Y/N N
Abv Grd Liv Area 2,107
Originating Board TREND
Year Built 1969
Annual Tax Amount $4,847
Tax Year 2018
Lot Size 9,583 Sqft
Acres 0.22
Lot Dimensions 75X114
Property Description
This pristine 4 bedroom, 2.5 bath split-level home in sought after Willow Manor exudes pride of ownership throughout. The homeowners have done many upgrades to this house you can move right in! New roof with Timberline 30 year shingles (2014), central air conditioning (2013), water heater (2012), whole house water filter (2016), radon system (2017), new exterior doors & shutters (2014 and 2016), & a new expanded driveway (2016). Fresh neutral paint throughout. Original refinished hardwood floors (2012). Enter into the welcoming foyer, which leads you down the hall with a half bath into the bright & cozy family room featuring a brick fireplace with a wood burning insert & newly installed French door sliders leading out to the brick paver patio with fenced in backyard featuring a custom built 10x14 shed. The eat in kitchen boasts dark cherry cabinets, crown molding, recessed lighting, granite counters & tile back-splash updated in (2015) plus includes all stainless steel appliances with an added bonus of a smudge proof stainless steel refrigerator (2017) & a 5 burner gas stove. The formal dining room with hardwood floors is off the kitchen and flows into the large and spacious living room with hardwood floors & a bay window giving lots of natural light. Upstairs you will find 3 nicely sized bedrooms all with hardwood floors & ample closet space. The full bath was updated with tile & a double vanity with granite counter tops. The private master bedroom was an addition completed in (2016) featuring a full bathroom with tile, granite and custom seamless glass shower doors. There is also a full basement and a walk up attic for all of your storage needs. This home also features gas baseboard hot water heat with 4 separate heating zones so you can control the temperature on each level & an over-sized one-car garage with a workbench. A great location just minutes from shopping, dining, route 611 and the turnpike. Make your appointment today this home will not last!
Location
State PA
County Bucks
Area Warminster Twp (10149)
Zoning R2
Rooms
Other Rooms Living Room, Dining Room, Primary Bedroom, Bedroom 2, Bedroom 3, Kitchen, Family Room, Bedroom 1, Attic
Basement Full
Interior
Interior Features Primary Bath(s), Butlers Pantry, Ceiling Fan(s), Attic/House Fan, Stove - Wood, Stall Shower, Kitchen - Eat-In
Hot Water Natural Gas
Heating Gas, Hot Water, Baseboard
Cooling Central A/C
Flooring Wood, Fully Carpeted, Vinyl, Tile/Brick
Fireplaces Number 1
Fireplaces Type Brick
Equipment Cooktop, Oven - Self Cleaning, Dishwasher, Disposal, Built-In Microwave
Fireplace Y
Window Features Bay/Bow
Appliance Cooktop, Oven - Self Cleaning, Dishwasher, Disposal, Built-In Microwave
Heat Source Natural Gas
Laundry Main Floor
Exterior
Exterior Feature Patio(s)
Garage Spaces 4.0
Fence Other
Utilities Available Cable TV
Water Access N
Roof Type Shingle
Accessibility None
Porch Patio(s)
Total Parking Spaces 4
Garage Y
Building
Story Other
Sewer Public Sewer
Water Public
Architectural Style Colonial, Split Level
Level or Stories Other
Additional Building Above Grade
New Construction N
Schools
School District Centennial
Others
Senior Community No
Tax ID 49-005-330
Ownership Fee Simple
Acceptable Financing Conventional, VA, FHA 203(b)
Listing Terms Conventional, VA, FHA 203(b)
Financing Conventional,VA,FHA 203(b)
Read Less
Want to know what your home might be worth? Contact us for a FREE valuation!

Our team is ready to help you sell your home for the highest possible price ASAP

Bought with Caroline LaBree • Coldwell Banker Hearthside Realtors





