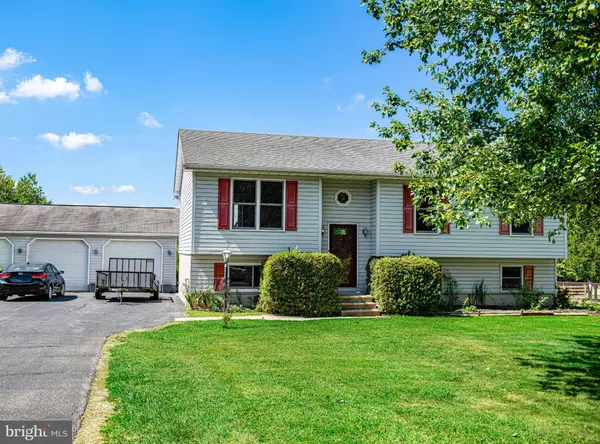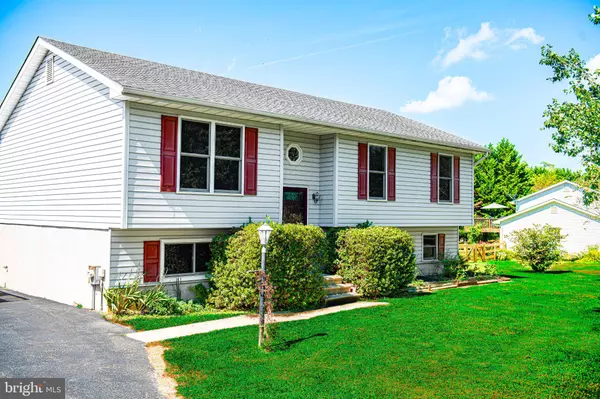Bought with Emily McGann • Compass
$420,000
$399,900
5.0%For more information regarding the value of a property, please contact us for a free consultation.
85 MOUNT ROCKY LN Colora, MD 21917
3 Beds
2 Baths
1,916 SqFt
Key Details
Sold Price $420,000
Property Type Single Family Home
Sub Type Detached
Listing Status Sold
Purchase Type For Sale
Square Footage 1,916 sqft
Price per Sqft $219
Subdivision Colora
MLS Listing ID MDCC2018918
Sold Date 10/03/25
Style Traditional,Split Foyer
Bedrooms 3
Full Baths 2
HOA Y/N N
Abv Grd Liv Area 1,166
Year Built 1994
Annual Tax Amount $3,500
Tax Year 2025
Lot Size 0.846 Acres
Acres 0.85
Property Sub-Type Detached
Source BRIGHT
Property Description
Welcome to 85 Mount Rocky Lane, Colora, MD 21917! This charming 3-bedroom, 2-bathroom split-foyer home sits on a spacious 0.85-acre level lot, offering ample outdoor space for entertaining, gardening, or simply enjoying the outdoors. The main level features a bright and roomy living area that flows into the large eat-in kitchen. Down the hallway are three nice sized bedrooms and a full bathroom. The lower level adds even more living space with a large family room—perfect for entertaining—as well as a second full bathroom, laundry, and a storage room. Outside, you'll enjoy the beautiful backyard from the 18x17 deck, which features recently replaced composite railings (*2022). Paver patio offers additional space for outdoor living and entertaining. The oversized 3-car detached garage with electric service provides plenty of room for vehicles, tools, and storage. Additional recent improvements include (dates approximate): composite deck railings (2022), windows (2023), kitchen sliding door (2023), HVAC (2024), and an 8'x10' shed (2024). Property is being sold AS IS to settle an estate. Inspections for informational purposes only, seller will not make repairs.
Location
State MD
County Cecil
Zoning NAR
Rooms
Other Rooms Living Room, Primary Bedroom, Bedroom 2, Bedroom 3, Kitchen, Family Room, Laundry, Storage Room, Bathroom 1
Basement Other
Main Level Bedrooms 3
Interior
Interior Features Floor Plan - Traditional, Kitchen - Eat-In
Hot Water Electric
Heating Heat Pump(s)
Cooling Central A/C
Fireplace N
Window Features Double Pane
Heat Source Electric
Laundry Basement
Exterior
Exterior Feature Deck(s), Patio(s)
Parking Features Oversized
Garage Spaces 3.0
Water Access N
View Pasture, Trees/Woods
Accessibility Other
Porch Deck(s), Patio(s)
Total Parking Spaces 3
Garage Y
Building
Lot Description Level
Story 2
Foundation Other
Above Ground Finished SqFt 1166
Sewer Private Septic Tank, Septic Exists
Water Well
Architectural Style Traditional, Split Foyer
Level or Stories 2
Additional Building Above Grade, Below Grade
New Construction N
Schools
School District Cecil County Public Schools
Others
Senior Community No
Tax ID 0806044603
Ownership Fee Simple
SqFt Source 1916
Special Listing Condition Standard
Read Less
Want to know what your home might be worth? Contact us for a FREE valuation!

Our team is ready to help you sell your home for the highest possible price ASAP







