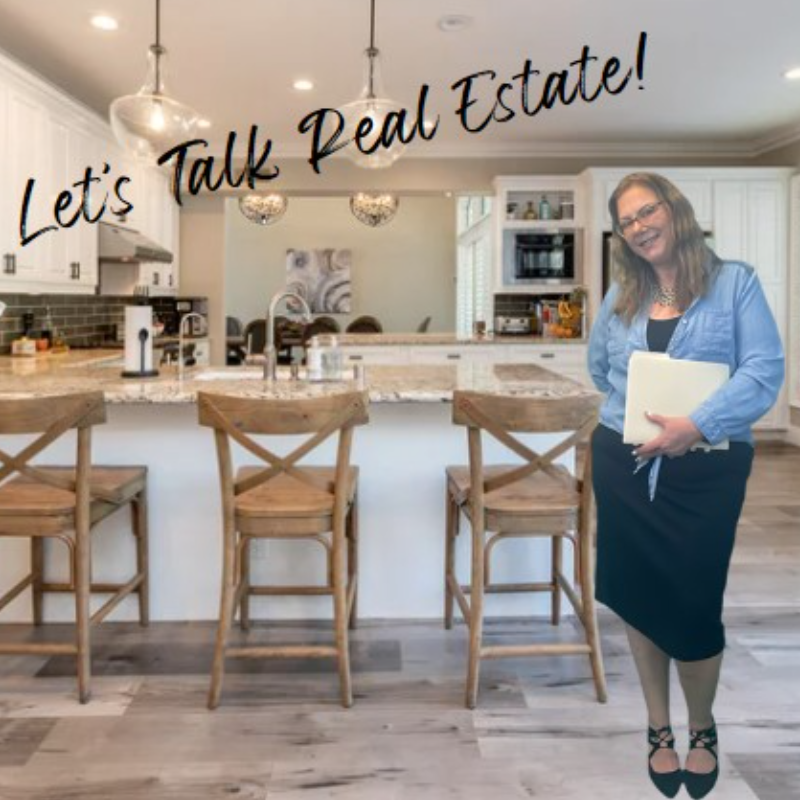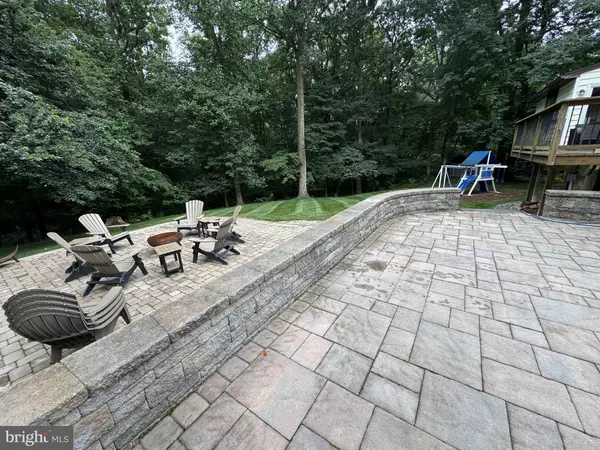Bought with Katrina N. Meistering • Keller Williams Gateway LLC
$625,000
$625,000
For more information regarding the value of a property, please contact us for a free consultation.
1713 FARMSHIRE CT Jarrettsville, MD 21084
5 Beds
4 Baths
2,066 SqFt
Key Details
Sold Price $625,000
Property Type Single Family Home
Sub Type Detached
Listing Status Sold
Purchase Type For Sale
Square Footage 2,066 sqft
Price per Sqft $302
Subdivision Advocate Hill Farms
MLS Listing ID MDHR2044992
Sold Date 09/10/25
Style Colonial
Bedrooms 5
Full Baths 3
Half Baths 1
HOA Y/N N
Year Built 1986
Available Date 2025-07-25
Annual Tax Amount $4,377
Tax Year 2024
Lot Size 1.370 Acres
Acres 1.37
Property Sub-Type Detached
Source BRIGHT
Property Description
Tucked away on a quiet cul-de-sac, this spacious 5 bedroom, 3.5 bath home is designed for real life—whether that's a cozy night in or a crowd for the holidays. The layout flows with intention, giving you space where you need it most. Fresh neutral paint throughout and big-ticket updates already done, including HVAC, water heater, and roof. Step outside to the custom-built deck and take in the peaceful, wooded backdrop and oversized backyard—plenty of room to play, garden, or just breathe. Inside, you'll find hardwood floors in the dining room with recessed lighting, a sunken living room anchored by a pellet stove insert, and a bonus room on the main level perfect for an office, playroom, or craft space. The kitchen is both practical and generous, with a nice sized pantry, laundry closet, and half bath conveniently located just off the attached garage entrance. There's also a second detached garage, ideal for a workshop, storage, or extra parking. Upstairs, the primary suite features hardwood floors, walk-in closets, and private full bath. Three additional bedrooms and another full bath complete the upper level. Downstairs, the finished lower level offers even more living space with a family room, fifth bedroom, full bath, utility closet, and a French drain system already in place. Extras include all-new windows, a sharp epoxy floor in second garage, and whole-house WiFi wiring. And best of all—no HOA. Just room to live, grow, and enjoy. Better Hurry!
Location
State MD
County Harford
Zoning RR
Rooms
Basement Fully Finished
Interior
Hot Water Electric
Heating Heat Pump(s)
Cooling Central A/C
Fireplaces Number 1
Fireplace Y
Heat Source Electric
Exterior
Parking Features Garage - Side Entry, Garage Door Opener
Garage Spaces 4.0
Water Access N
Accessibility None
Attached Garage 4
Total Parking Spaces 4
Garage Y
Building
Story 3
Foundation Other
Sewer Septic Exists
Water Well
Architectural Style Colonial
Level or Stories 3
Additional Building Above Grade, Below Grade
New Construction N
Schools
School District Harford County Public Schools
Others
Senior Community No
Tax ID 1304032209
Ownership Fee Simple
SqFt Source Assessor
Special Listing Condition Standard
Read Less
Want to know what your home might be worth? Contact us for a FREE valuation!

Our team is ready to help you sell your home for the highest possible price ASAP







