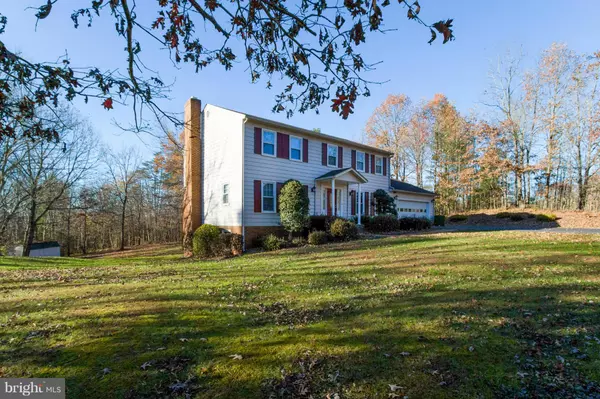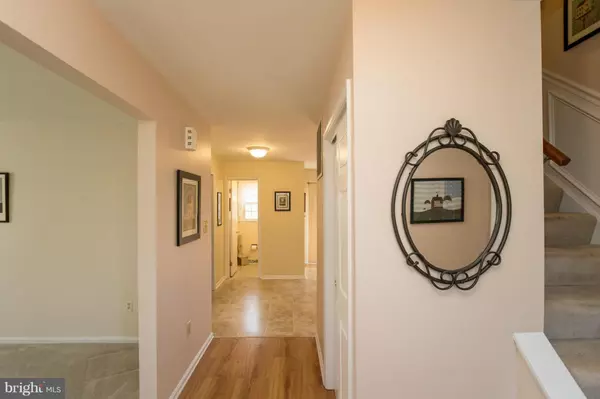$380,000
$405,000
6.2%For more information regarding the value of a property, please contact us for a free consultation.
8012 MERCER DR Catlett, VA 20119
4 Beds
3 Baths
2,680 SqFt
Key Details
Sold Price $380,000
Property Type Single Family Home
Sub Type Detached
Listing Status Sold
Purchase Type For Sale
Square Footage 2,680 sqft
Price per Sqft $141
Subdivision St Stephens Woods
MLS Listing ID 1001637451
Sold Date 03/30/16
Style Colonial
Bedrooms 4
Full Baths 2
Half Baths 1
HOA Y/N N
Abv Grd Liv Area 2,160
Originating Board MRIS
Year Built 1976
Annual Tax Amount $2,861
Tax Year 2015
Lot Size 1.938 Acres
Acres 1.94
Property Description
ALMOST 2 ACRES ON THE DC SIDE OF WARRENTON*4 BR 2.5 BA COLONIAL W/ 2 CAR GARAGE & WALK-OUT LOWER LEVEL*CHARMING FAMILY ROOM W/ FIREPLACE*FORMAL LIVING & DINING ROOMS*EAT-IN KITCHEN LEADS TO SPACIOUS TIERED DECK*MASTER BR W/ VANITY/DRESSING AREA*3 NICELY SIZED BEDROOMS SHARE HALL BA W/ DOUBLE VANITY*PARTIALLY FINISHED BASEMENT W/ HUGE REC ROOM & EXTRA STORAGE*SHED IN REAR YARD*
Location
State VA
County Fauquier
Zoning RR
Rooms
Basement Rear Entrance, Full
Interior
Interior Features Kitchen - Eat-In, Dining Area, Floor Plan - Open
Hot Water Electric
Heating Heat Pump(s)
Cooling Central A/C, Ceiling Fan(s)
Fireplaces Number 2
Equipment Microwave, Dryer, Washer, Dishwasher, Freezer, Refrigerator, Icemaker, Stove
Fireplace Y
Appliance Microwave, Dryer, Washer, Dishwasher, Freezer, Refrigerator, Icemaker, Stove
Heat Source Electric
Exterior
Exterior Feature Deck(s)
Parking Features Garage - Front Entry
Garage Spaces 2.0
Utilities Available Cable TV Available
View Y/N Y
Water Access N
View Garden/Lawn, Trees/Woods
Roof Type Asphalt
Accessibility None
Porch Deck(s)
Attached Garage 2
Total Parking Spaces 2
Garage Y
Private Pool N
Building
Lot Description Backs to Trees, No Thru Street
Story 3+
Sewer Septic = # of BR
Water Well
Architectural Style Colonial
Level or Stories 3+
Additional Building Above Grade, Below Grade, Storage Barn/Shed
Structure Type Dry Wall
New Construction N
Others
Senior Community No
Tax ID 7914-71-2858
Ownership Fee Simple
Special Listing Condition Standard
Read Less
Want to know what your home might be worth? Contact us for a FREE valuation!

Our team is ready to help you sell your home for the highest possible price ASAP

Bought with Debra Wood • CENTURY 21 New Millennium





