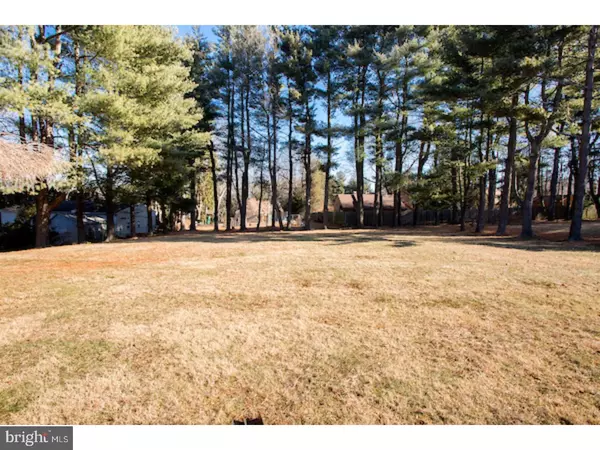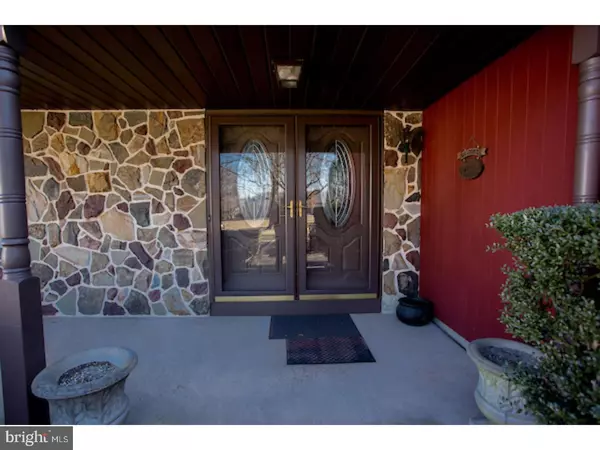$417,400
$419,900
0.6%For more information regarding the value of a property, please contact us for a free consultation.
1137 RENEE CIR Feasterville, PA 19053
4 Beds
4 Baths
3,364 SqFt
Key Details
Sold Price $417,400
Property Type Single Family Home
Sub Type Detached
Listing Status Sold
Purchase Type For Sale
Square Footage 3,364 sqft
Price per Sqft $124
Subdivision Brookside
MLS Listing ID 1000111544
Sold Date 07/13/18
Style Cape Cod
Bedrooms 4
Full Baths 2
Half Baths 2
HOA Y/N N
Abv Grd Liv Area 2,464
Originating Board TREND
Year Built 1980
Annual Tax Amount $8,162
Tax Year 2018
Lot Size 0.600 Acres
Acres 0.6
Lot Dimensions 116X209
Property Description
Location! Location! Beautifully nestled on a picturesque culdesac lot sits a very custom built cape with many modern improvements. First floor master suite offers one floor living with everything you could want on the main level. However a wonderful 2nd floor awaits with 2+ bedrooms and an enormous walk in attic that yearns to be finished into more living space. This dynamic home features a 2 story foyer entry with new leaded glass steel entry doors. The modern kitchen has been remodeled and offers oak cabinets, granite counter tops, ceramic backsplash and floor plus a large breakfast area with access to a sun filled Florida room. The Florida room features a vaulted ceiling with beams, skylights and casement windows. The basement is beautifully finished with bar sink area, new wall to wall carpeting and barnwood paneling. The back yard is a beautiful private oasis. Insulated vinyl siding only 2 years old, attached storage shed, security system, stone fireplace in the family room with insert. A truly lovely home with an ideal location near the Buck Hotel and major shopping districts...with everything you need on the main level.
Location
State PA
County Bucks
Area Lower Southampton Twp (10121)
Zoning R1
Rooms
Other Rooms Living Room, Dining Room, Primary Bedroom, Bedroom 2, Bedroom 3, Kitchen, Family Room, Bedroom 1, Other
Basement Full, Fully Finished
Interior
Interior Features Kitchen - Island, Butlers Pantry, Skylight(s), Ceiling Fan(s), Exposed Beams, Wet/Dry Bar, Kitchen - Eat-In
Hot Water Natural Gas
Heating Gas, Forced Air
Cooling Central A/C
Flooring Fully Carpeted, Tile/Brick
Fireplaces Number 1
Fireplaces Type Stone
Equipment Built-In Range, Oven - Double, Dishwasher, Disposal, Built-In Microwave
Fireplace Y
Window Features Energy Efficient
Appliance Built-In Range, Oven - Double, Dishwasher, Disposal, Built-In Microwave
Heat Source Natural Gas
Laundry Main Floor
Exterior
Exterior Feature Patio(s), Porch(es)
Parking Features Inside Access, Garage Door Opener
Garage Spaces 5.0
Water Access N
Roof Type Shingle
Accessibility None
Porch Patio(s), Porch(es)
Attached Garage 2
Total Parking Spaces 5
Garage Y
Building
Lot Description Cul-de-sac
Story 1.5
Foundation Brick/Mortar
Sewer Public Sewer
Water Public
Architectural Style Cape Cod
Level or Stories 1.5
Additional Building Above Grade, Below Grade
Structure Type Cathedral Ceilings
New Construction N
Schools
High Schools Neshaminy
School District Neshaminy
Others
Senior Community No
Tax ID 21-003-124-014
Ownership Fee Simple
Security Features Security System
Read Less
Want to know what your home might be worth? Contact us for a FREE valuation!

Our team is ready to help you sell your home for the highest possible price ASAP

Bought with Kevin Kravcak • HomeSmart Nexus Realty Group - Newtown





