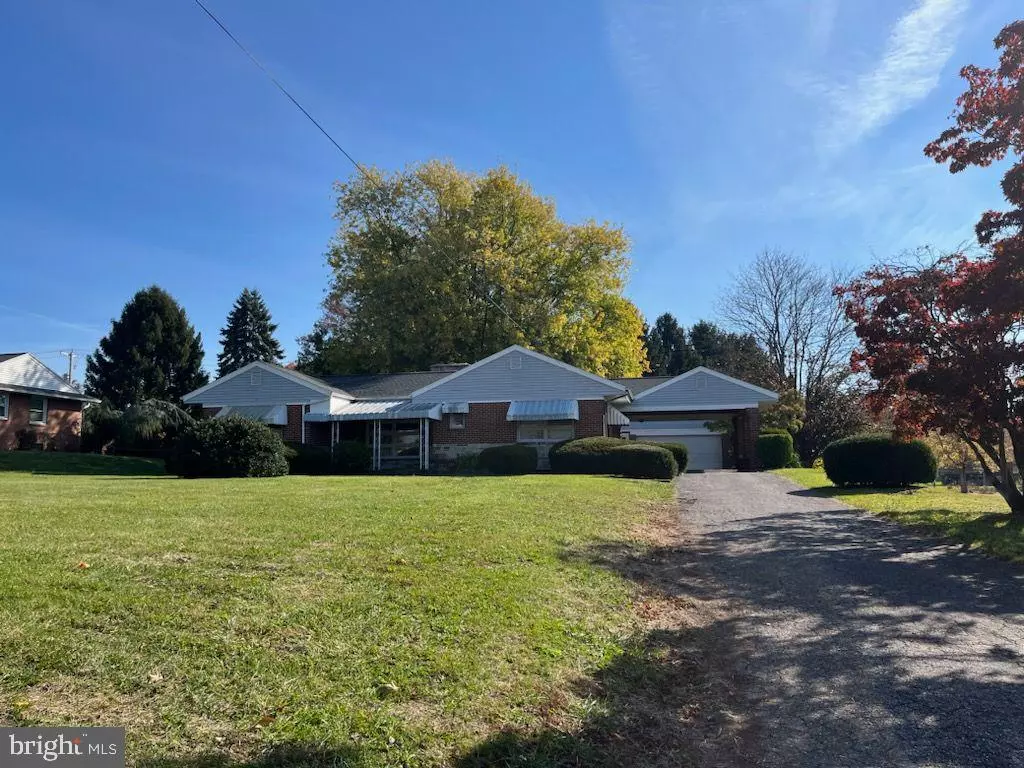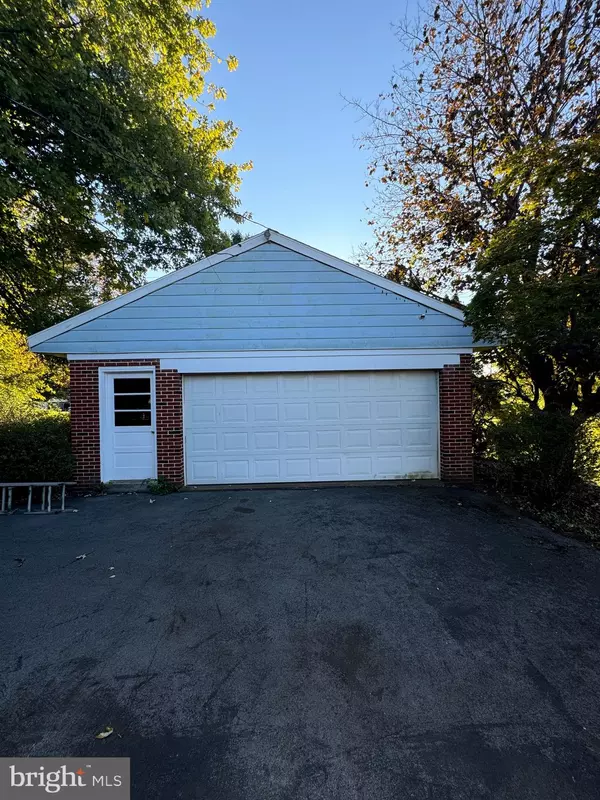$250,000
$275,000
9.1%For more information regarding the value of a property, please contact us for a free consultation.
404 HARRISBURG PIKE Dillsburg, PA 17019
2 Beds
4 Baths
1,365 SqFt
Key Details
Sold Price $250,000
Property Type Single Family Home
Sub Type Detached
Listing Status Sold
Purchase Type For Sale
Square Footage 1,365 sqft
Price per Sqft $183
Subdivision None Available
MLS Listing ID PAYK2070550
Sold Date 01/23/25
Style Ranch/Rambler
Bedrooms 2
Full Baths 1
Half Baths 3
HOA Y/N N
Abv Grd Liv Area 1,365
Originating Board BRIGHT
Year Built 1956
Annual Tax Amount $3,990
Tax Year 2024
Lot Size 0.459 Acres
Acres 0.46
Property Description
A One of a Kind in Dillsburg Boro, All Brick Ranch Home, Not Built Like This Anymore, Including Awnings in all the Windows! Gorgeous 2 Spacious Bedrooms, Original Hardwood Floors Throughout, Curved Door Frames, 1 Full Bath with Gorgeous Vintage Tile and Tub and Stall Tiled Shower,, Living Room with Beautiful Fireplace, Formal Dining Room with Built In Wall Hutch on a Gorgeous Private Lot with a Paved Driveway and Turn Around Carport, Plus a Large Oversized Detached Garage. A Plus is the Rear Sunroom Overlooking the Back Yard and Mature Trees. With a little Bit of Sweat and Tears This Home Will Shine Again.
OPEN HOUSE ON FARMER'S FAIR SATURDAY. COME BUY A HOUSE AT FARMER'S FAIR!!
Location
State PA
County York
Area Dillsburg Boro (15258)
Zoning RESIDENTIAL
Rooms
Other Rooms Living Room, Dining Room, Bedroom 2, Kitchen, Basement, Bedroom 1, Sun/Florida Room, Full Bath, Half Bath
Basement Full, Shelving, Walkout Stairs, Unfinished
Main Level Bedrooms 2
Interior
Interior Features Ceiling Fan(s), Entry Level Bedroom, Floor Plan - Traditional, Formal/Separate Dining Room, Laundry Chute, Wood Floors, Attic, Bathroom - Soaking Tub, Bathroom - Stall Shower, Built-Ins, Kitchen - Eat-In, Pantry
Hot Water Electric
Heating Hot Water
Cooling None
Flooring Carpet, Hardwood
Fireplaces Number 1
Equipment Oven/Range - Electric, Refrigerator
Fireplace Y
Appliance Oven/Range - Electric, Refrigerator
Heat Source Electric
Laundry Basement
Exterior
Parking Features Garage - Front Entry, Covered Parking, Garage Door Opener, Oversized
Garage Spaces 2.0
Water Access N
Accessibility Level Entry - Main
Total Parking Spaces 2
Garage Y
Building
Lot Description Cleared, Front Yard, Level, Not In Development, Rear Yard
Story 1
Foundation Block
Sewer Public Sewer
Water Public
Architectural Style Ranch/Rambler
Level or Stories 1
Additional Building Above Grade, Below Grade
New Construction N
Schools
School District Northern York County
Others
Senior Community No
Tax ID 58-000-02-0208-00-00000
Ownership Fee Simple
SqFt Source Assessor
Acceptable Financing Cash, Conventional
Listing Terms Cash, Conventional
Financing Cash,Conventional
Special Listing Condition Standard
Read Less
Want to know what your home might be worth? Contact us for a FREE valuation!

Our team is ready to help you sell your home for the highest possible price ASAP

Bought with Isaiah Romero • Real of Pennsylvania





