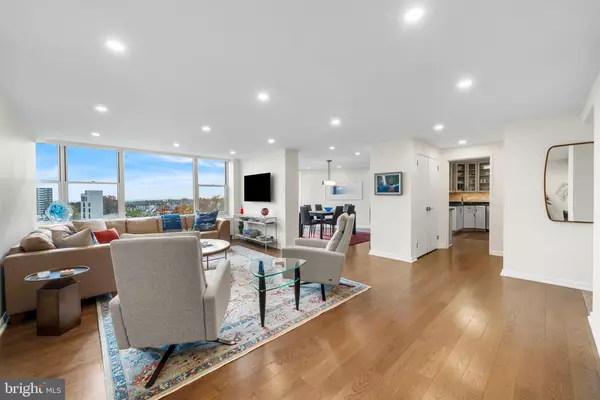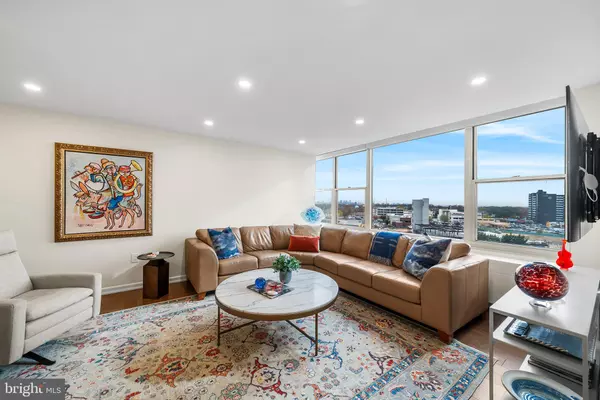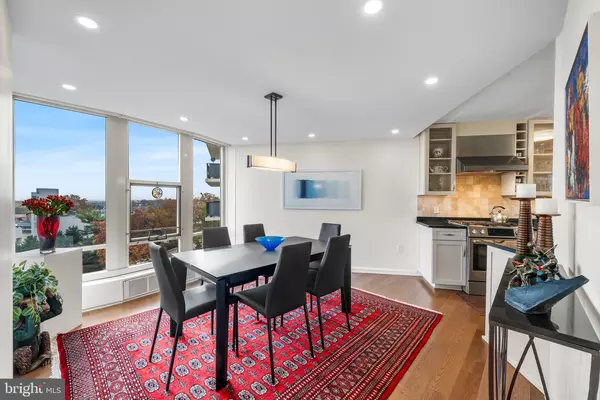$402,500
$399,000
0.9%For more information regarding the value of a property, please contact us for a free consultation.
50 BELMONT AVE #816 Bala Cynwyd, PA 19004
2 Beds
2 Baths
1,322 SqFt
Key Details
Sold Price $402,500
Property Type Condo
Sub Type Condo/Co-op
Listing Status Sold
Purchase Type For Sale
Square Footage 1,322 sqft
Price per Sqft $304
Subdivision Sutton Terrace
MLS Listing ID PAMC2123160
Sold Date 01/23/25
Style Unit/Flat
Bedrooms 2
Full Baths 1
Half Baths 1
Condo Fees $1,149/mo
HOA Y/N N
Abv Grd Liv Area 1,322
Originating Board BRIGHT
Year Built 1960
Annual Tax Amount $4,258
Tax Year 2023
Lot Dimensions 0.00 x 0.00
Property Description
Welcome to your new sanctuary! This freshly listed condo nestled in the heart of Bala Cynwyd offers the perfect blend of comfort and chic. Boasting an ample 1322 square feet, this haven features Two Bedrooms and One & a Half Bathrooms. The beautifully updated Kitchen has a New Stove, Range Hood (2022), and plenty of counter space. The large living and dining areas have abundant natural light and stunning views of the city skyline. Some of the more recent additions include New Hardwood Flooring throughout (2022), New Carpet in Bedrooms (2022), Drop Ceilings with Recessed Lighting (2022), New Washer & Dryer (2022), Reconfigured Closets with Built-Ins (2022) and fresh paint in every room. Take advantage of the building's top-notch amenities: a 24-hour Doorperson, Tennis/Pickleball court, a Fitness Center, a recently remodeled Social Room with a New Kitchen, and a beautifully landscaped Outdoor Pool with Cabanas. The property's proximity to major shops and transportation options adds to its convenience and accessibility. Schedule your showing today!
Location
State PA
County Montgomery
Area Lower Merion Twp (10640)
Zoning RESIDENTIAL
Rooms
Main Level Bedrooms 2
Interior
Interior Features Recessed Lighting
Hot Water Natural Gas
Heating Baseboard - Hot Water
Cooling Central A/C
Equipment Built-In Microwave, Built-In Range, Dishwasher, Dryer - Front Loading, Oven/Range - Gas, Range Hood, Refrigerator, Stainless Steel Appliances, Washer, Washer/Dryer Stacked
Furnishings No
Fireplace N
Appliance Built-In Microwave, Built-In Range, Dishwasher, Dryer - Front Loading, Oven/Range - Gas, Range Hood, Refrigerator, Stainless Steel Appliances, Washer, Washer/Dryer Stacked
Heat Source Oil
Laundry Washer In Unit, Dryer In Unit
Exterior
Parking Features Additional Storage Area
Garage Spaces 2.0
Amenities Available Fitness Center, Library, Pool - Outdoor, Reserved/Assigned Parking, Tennis Courts, Party Room
Water Access N
Accessibility 32\"+ wide Doors
Attached Garage 1
Total Parking Spaces 2
Garage Y
Building
Story 1
Unit Features Hi-Rise 9+ Floors
Sewer Public Sewer
Water Public
Architectural Style Unit/Flat
Level or Stories 1
Additional Building Above Grade, Below Grade
New Construction N
Schools
High Schools Lower Merion
School District Lower Merion
Others
Pets Allowed N
HOA Fee Include Air Conditioning,All Ground Fee,Health Club,Heat,Management,Snow Removal,Water,Common Area Maintenance,Insurance,Lawn Maintenance,Sewer,Trash
Senior Community No
Tax ID 40-00-05081-279
Ownership Condominium
Security Features 24 hour security,Doorman,Exterior Cameras,Resident Manager,Smoke Detector
Acceptable Financing Cash, Conventional
Listing Terms Cash, Conventional
Financing Cash,Conventional
Special Listing Condition Standard
Read Less
Want to know what your home might be worth? Contact us for a FREE valuation!

Our team is ready to help you sell your home for the highest possible price ASAP

Bought with Andrea Robbins • BHHS Fox & Roach-Haverford





