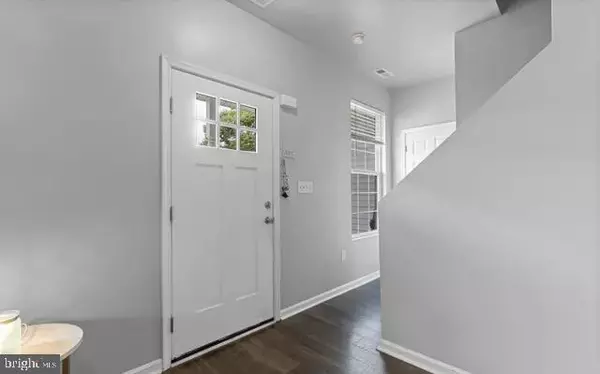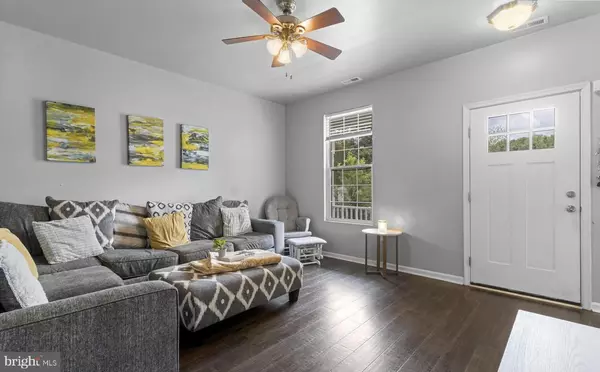$299,000
$299,000
For more information regarding the value of a property, please contact us for a free consultation.
1306 FAIRFIELD CT Denton, MD 21629
3 Beds
3 Baths
1,360 SqFt
Key Details
Sold Price $299,000
Property Type Single Family Home
Sub Type Detached
Listing Status Sold
Purchase Type For Sale
Square Footage 1,360 sqft
Price per Sqft $219
Subdivision Fairfield
MLS Listing ID MDCM2004922
Sold Date 01/21/25
Style Colonial
Bedrooms 3
Full Baths 2
Half Baths 1
HOA Y/N N
Abv Grd Liv Area 1,360
Originating Board BRIGHT
Year Built 2003
Annual Tax Amount $3,922
Tax Year 2024
Lot Size 7,748 Sqft
Acres 0.18
Property Description
Back on the market at no fault to the seller. Motivated seller. Sold as is. Discover this charming 3 bedroom, 2.5 bath home nestled in a peaceful cul de sac. Offering comfort, style, and space, this property is perfect for anyone looking to find their dream home,
Features include:
Spacious 3 bedrooms and a convenient 2.5 bathrooms
Open-concept living room and dining room area, ideal for entertaining
Modern kitchen with plenty of storage and counter space
Large backyard perfect for relaxing or hosting gatherings. Trampoline, swing set, grill included.
Attached one car garage
Prime location for convenience
Location
State MD
County Caroline
Zoning TR
Direction East
Rooms
Other Rooms Living Room, Dining Room, Primary Bedroom, Bedroom 2, Bedroom 3, Kitchen, Laundry, Primary Bathroom, Full Bath, Half Bath
Interior
Interior Features Floor Plan - Open
Hot Water Electric
Heating Heat Pump(s)
Cooling Central A/C
Flooring Carpet, Luxury Vinyl Plank
Equipment Dishwasher, Oven/Range - Electric, Stainless Steel Appliances, Washer, Water Heater, Built-In Microwave, Dryer, Exhaust Fan, Disposal, Refrigerator, Icemaker, Stove, Microwave
Fireplace N
Window Features Screens
Appliance Dishwasher, Oven/Range - Electric, Stainless Steel Appliances, Washer, Water Heater, Built-In Microwave, Dryer, Exhaust Fan, Disposal, Refrigerator, Icemaker, Stove, Microwave
Heat Source Electric
Laundry Main Floor
Exterior
Parking Features Garage - Front Entry
Garage Spaces 1.0
Utilities Available Cable TV
Water Access N
View Trees/Woods, Garden/Lawn
Roof Type Architectural Shingle
Accessibility None
Attached Garage 1
Total Parking Spaces 1
Garage Y
Building
Lot Description Backs to Trees, Cul-de-sac, Level
Story 2
Foundation Crawl Space
Sewer Public Septic
Water Public
Architectural Style Colonial
Level or Stories 2
Additional Building Above Grade, Below Grade
Structure Type Dry Wall
New Construction N
Schools
School District Caroline County Public Schools
Others
Pets Allowed Y
Senior Community No
Tax ID 0603036596
Ownership Fee Simple
SqFt Source Assessor
Acceptable Financing Cash, Conventional, FHA, VA
Listing Terms Cash, Conventional, FHA, VA
Financing Cash,Conventional,FHA,VA
Special Listing Condition Standard
Pets Allowed No Pet Restrictions
Read Less
Want to know what your home might be worth? Contact us for a FREE valuation!

Our team is ready to help you sell your home for the highest possible price ASAP

Bought with Shaleen Latisha Parson • Voyage Realty Group LLC





