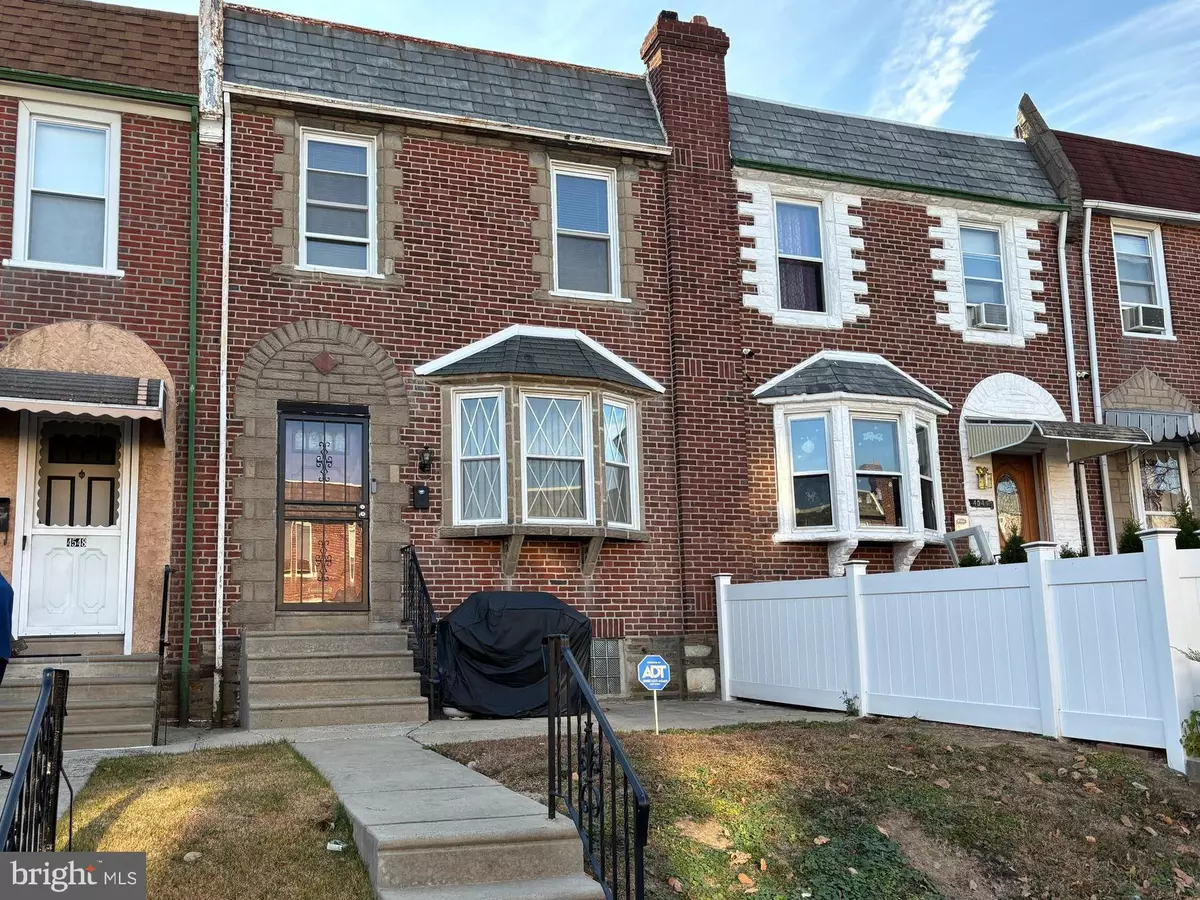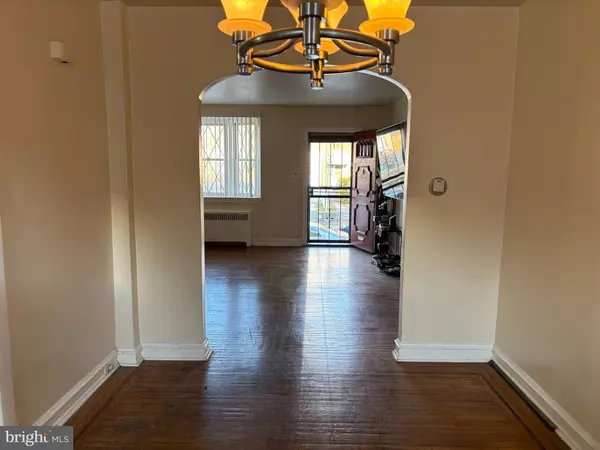$205,000
$210,000
2.4%For more information regarding the value of a property, please contact us for a free consultation.
4546 TEESDALE ST Philadelphia, PA 19136
3 Beds
2 Baths
1,204 SqFt
Key Details
Sold Price $205,000
Property Type Townhouse
Sub Type Interior Row/Townhouse
Listing Status Sold
Purchase Type For Sale
Square Footage 1,204 sqft
Price per Sqft $170
Subdivision Mayfair
MLS Listing ID PAPH2406554
Sold Date 01/17/25
Style AirLite
Bedrooms 3
Full Baths 1
Half Baths 1
HOA Y/N N
Abv Grd Liv Area 1,204
Originating Board BRIGHT
Year Built 1950
Annual Tax Amount $2,133
Tax Year 2024
Lot Size 1,456 Sqft
Acres 0.03
Lot Dimensions 18.00 x 80.00
Property Description
Located in the desirable Mayfair section of Philadelphia, this 3-bedroom, 2-bathroom home offers great potential and a chance to make it your own. Hardwood floors add charm and character, while the layout provides a solid foundation for updates. While the home could be refreshing, it presents an excellent customization opportunity. Situated on a quiet street, it's conveniently close to shopping, dining, and public transportation. With its prime location and solid structure, this property is perfect for anyone ready to add their personal touch and unlock its full potential.
Location
State PA
County Philadelphia
Area 19136 (19136)
Zoning RSA5
Rooms
Other Rooms Basement
Basement Fully Finished, Garage Access, Interior Access
Interior
Hot Water Oil
Heating Radiant, Baseboard - Hot Water
Cooling Wall Unit, Window Unit(s)
Fireplace N
Heat Source Oil
Exterior
Garage Spaces 1.0
Water Access N
Roof Type Flat
Accessibility None
Total Parking Spaces 1
Garage N
Building
Story 2
Foundation Brick/Mortar
Sewer Public Sewer
Water Public
Architectural Style AirLite
Level or Stories 2
Additional Building Above Grade, Below Grade
New Construction N
Schools
School District The School District Of Philadelphia
Others
Senior Community No
Tax ID 412095000
Ownership Fee Simple
SqFt Source Assessor
Acceptable Financing Cash, Conventional
Listing Terms Cash, Conventional
Financing Cash,Conventional
Special Listing Condition Standard
Read Less
Want to know what your home might be worth? Contact us for a FREE valuation!

Our team is ready to help you sell your home for the highest possible price ASAP

Bought with Reyvi Abreu • Realty Mark Cityscape-Huntingdon Valley





