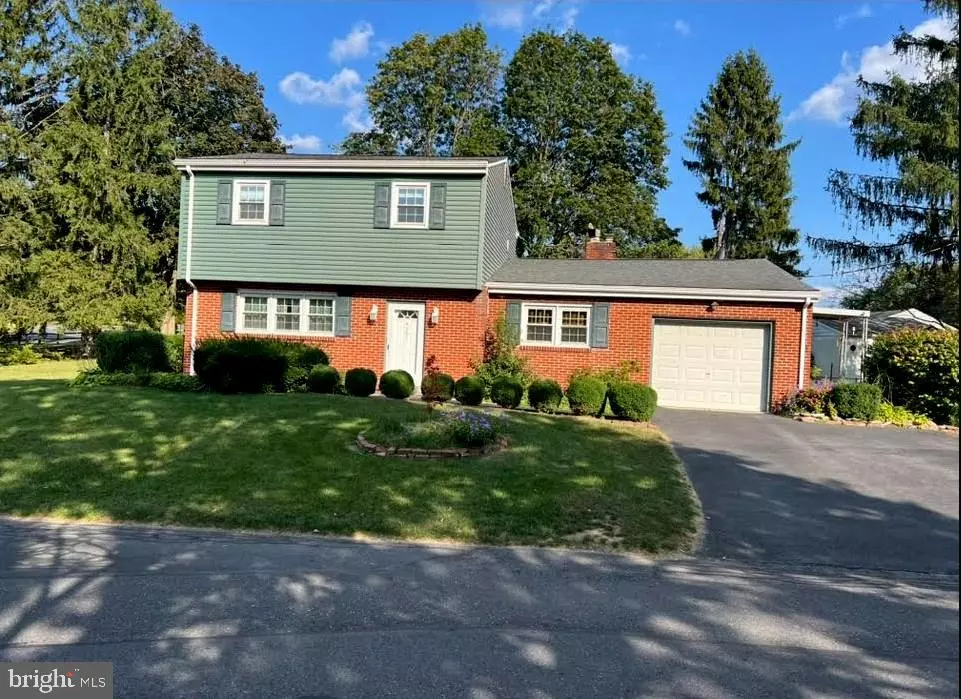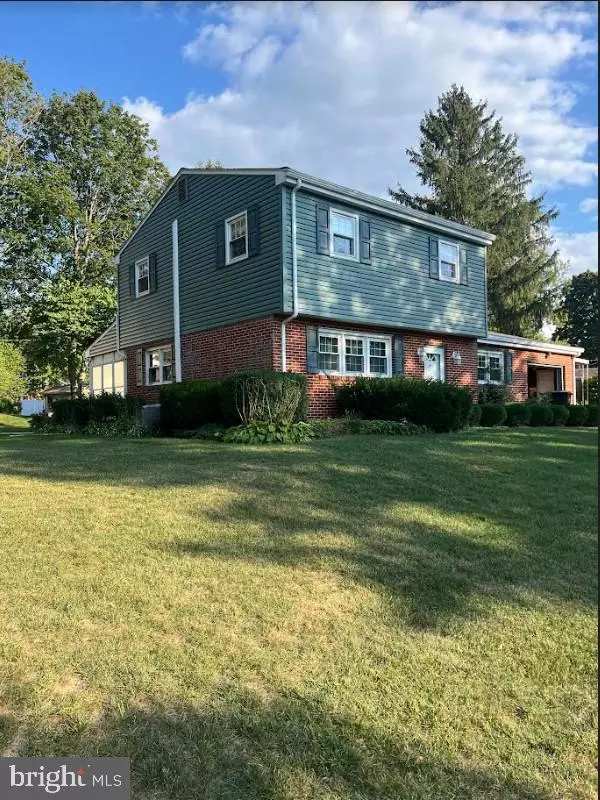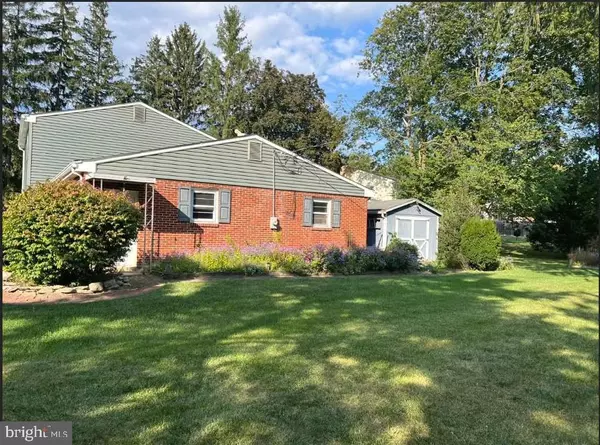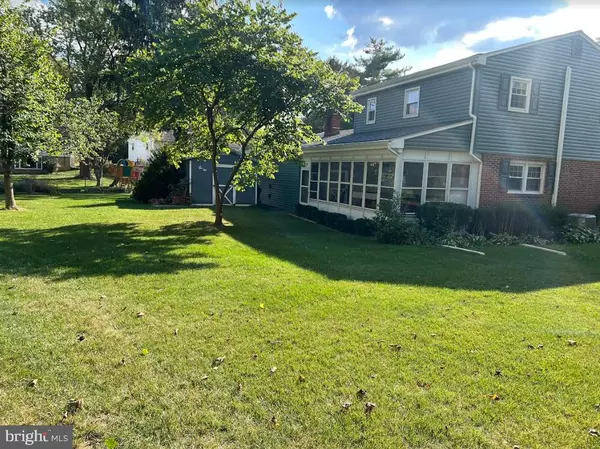$320,000
$335,000
4.5%For more information regarding the value of a property, please contact us for a free consultation.
501 APPALACHIAN AVE Mechanicsburg, PA 17055
3 Beds
2 Baths
1,555 SqFt
Key Details
Sold Price $320,000
Property Type Single Family Home
Sub Type Detached
Listing Status Sold
Purchase Type For Sale
Square Footage 1,555 sqft
Price per Sqft $205
Subdivision Upper Allen
MLS Listing ID PACB2035506
Sold Date 01/17/25
Style Colonial
Bedrooms 3
Full Baths 1
Half Baths 1
HOA Y/N N
Abv Grd Liv Area 1,555
Originating Board BRIGHT
Year Built 1966
Annual Tax Amount $4,103
Tax Year 2024
Lot Size 0.350 Acres
Acres 0.35
Property Description
Welcome to this 2 story colonial , a delightful 3-bedroom home nestled on a desirable corner lot .
The main living areas include a formal living room and a cozy family room complete with a fireplace—ideal for gatherings or quiet nights in. The kitchen features ample counter space and room for a small breakfast table, while the adjacent dining room is perfect for more formal occasions.
The home also includes a dedicated laundry room with a washer and dryer on the main floor.
Step outside to enjoy the screened-in patio, perfect for year-round outdoor relaxation. The backyard features a shed for additional storage, and the attached garage offers a fantastic workspace along with extra storage space above—ideal for DIY projects, hobbies, or keeping your tools organized.
Located just minutes from downtown Mechanicsburg, this home provides privacy, convenience, and charm in one perfect package. Don't miss the opportunity to make this corner-lot gem your own—schedule your private tour today!
Location
State PA
County Cumberland
Area Upper Allen Twp (14442)
Zoning NO
Rooms
Main Level Bedrooms 3
Interior
Interior Features Carpet, Ceiling Fan(s), Family Room Off Kitchen, Kitchen - Eat-In, Pantry, Window Treatments, Formal/Separate Dining Room
Hot Water Oil
Heating Hot Water
Cooling Central A/C
Fireplaces Number 1
Equipment Built-In Microwave, Exhaust Fan, Icemaker, Oven/Range - Electric, Washer, Refrigerator, Freezer
Fireplace Y
Appliance Built-In Microwave, Exhaust Fan, Icemaker, Oven/Range - Electric, Washer, Refrigerator, Freezer
Heat Source Oil
Laundry Main Floor
Exterior
Exterior Feature Screened, Patio(s)
Parking Features Additional Storage Area, Garage - Front Entry, Garage Door Opener
Garage Spaces 1.0
Water Access N
Accessibility None
Porch Screened, Patio(s)
Attached Garage 1
Total Parking Spaces 1
Garage Y
Building
Story 2
Foundation Slab
Sewer Public Sewer
Water Public
Architectural Style Colonial
Level or Stories 2
Additional Building Above Grade, Below Grade
New Construction N
Schools
High Schools Mechanicsburg Area
School District Mechanicsburg Area
Others
Senior Community No
Tax ID 42-28-2421-294
Ownership Fee Simple
SqFt Source Assessor
Acceptable Financing Cash, Conventional, FHA, USDA, VA
Listing Terms Cash, Conventional, FHA, USDA, VA
Financing Cash,Conventional,FHA,USDA,VA
Special Listing Condition Standard
Read Less
Want to know what your home might be worth? Contact us for a FREE valuation!

Our team is ready to help you sell your home for the highest possible price ASAP

Bought with JODI DIEGO • Howard Hanna Company-Camp Hill





