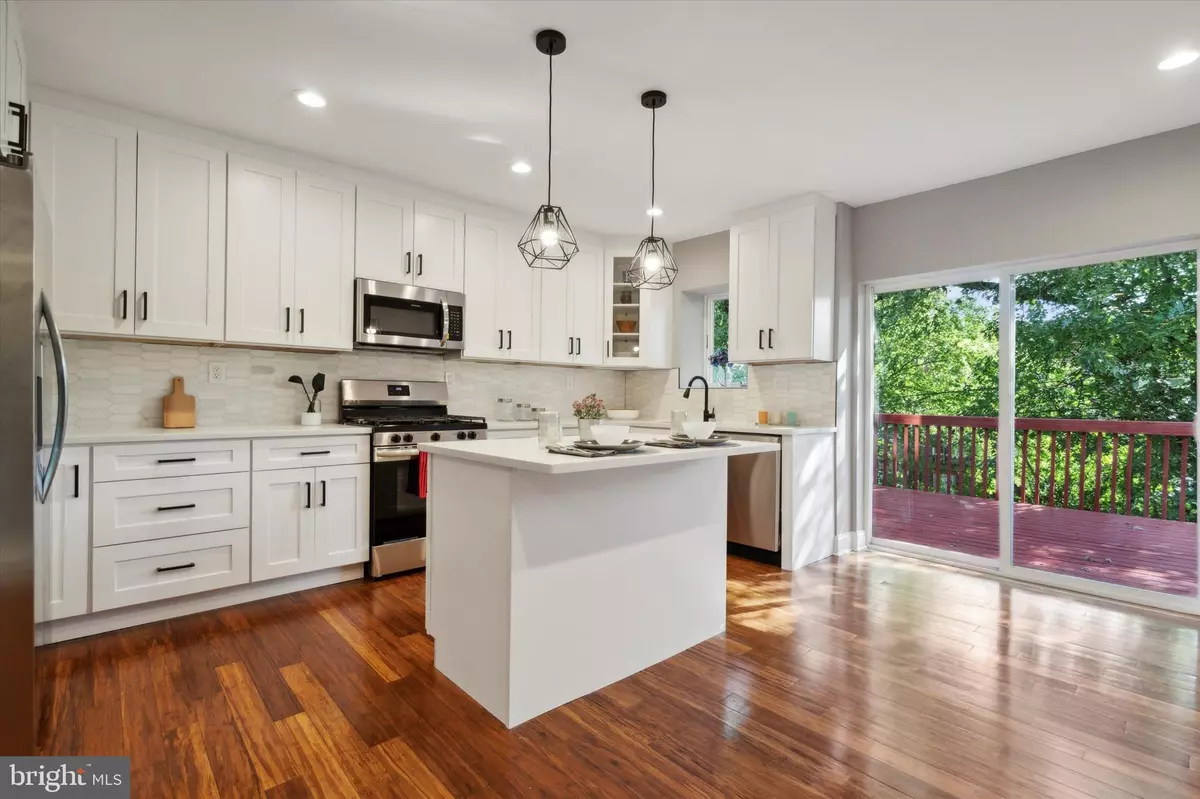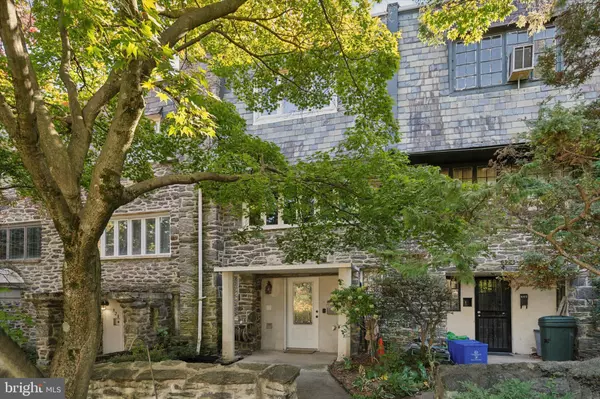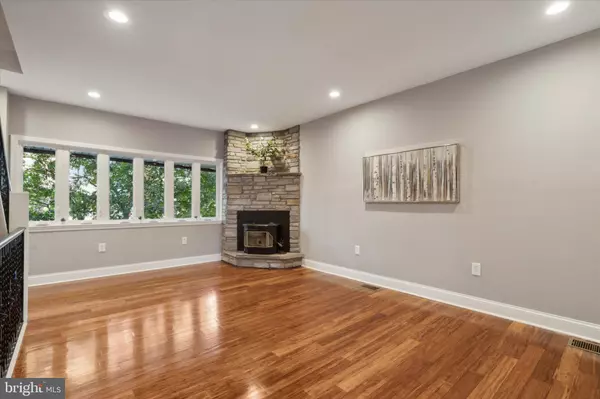$370,250
$339,900
8.9%For more information regarding the value of a property, please contact us for a free consultation.
326 E MEEHAN AVE Philadelphia, PA 19119
3 Beds
2 Baths
1,480 SqFt
Key Details
Sold Price $370,250
Property Type Townhouse
Sub Type Interior Row/Townhouse
Listing Status Sold
Purchase Type For Sale
Square Footage 1,480 sqft
Price per Sqft $250
Subdivision Mt Airy (East)
MLS Listing ID PAPH2408062
Sold Date 12/16/24
Style Other
Bedrooms 3
Full Baths 2
HOA Y/N N
Abv Grd Liv Area 1,480
Originating Board BRIGHT
Year Built 1945
Annual Tax Amount $3,176
Tax Year 2024
Lot Size 1,508 Sqft
Acres 0.03
Lot Dimensions 16.00 x 93.00
Property Description
Come see this newly renovated East Mt Airy gem before it's gone! This 3 bed, 2 bath home is ready for you to move right in. As you enter the first floor you'll find a bedroom and full bathroom. Head upstairs to your main floor where you'll find the bright and open floor plan with a fireplace and hardwood flooring throughout. The gorgeous chef's kitchen features a subway tile backsplash, granite countertops, stainless steel appliances, plenty of cabinet/counter space and a large center island. The large back deck can be access through the kitchen making this home perfect for entertaining friends and family. Upstairs, you'll two spacious bedrooms with plenty of natural sunlight and hardwood floors with a shared full bathroom. This home features a driveway with 1-car parking. Conveniently located near the Regional Rails with easy accessibility to Center City, Chestnut Hill and the adjoining suburbs.
Location
State PA
County Philadelphia
Area 19119 (19119)
Zoning RSA5
Rooms
Basement Fully Finished
Main Level Bedrooms 1
Interior
Interior Features Combination Dining/Living, Kitchen - Eat-In, Kitchen - Gourmet, Kitchen - Island, Wood Floors
Hot Water Natural Gas
Heating Hot Water
Cooling Central A/C
Flooring Hardwood
Equipment Refrigerator, Microwave, Dishwasher, Washer, Dryer, Oven/Range - Gas
Fireplace N
Appliance Refrigerator, Microwave, Dishwasher, Washer, Dryer, Oven/Range - Gas
Heat Source Natural Gas
Exterior
Garage Spaces 1.0
Water Access N
Accessibility None
Total Parking Spaces 1
Garage N
Building
Story 3
Foundation Other
Sewer Public Sewer
Water Public
Architectural Style Other
Level or Stories 3
Additional Building Above Grade, Below Grade
New Construction N
Schools
School District Philadelphia City
Others
Senior Community No
Tax ID 222087600
Ownership Fee Simple
SqFt Source Assessor
Special Listing Condition Standard
Read Less
Want to know what your home might be worth? Contact us for a FREE valuation!

Our team is ready to help you sell your home for the highest possible price ASAP

Bought with Gerald Rose • ROI National Realty Corp





