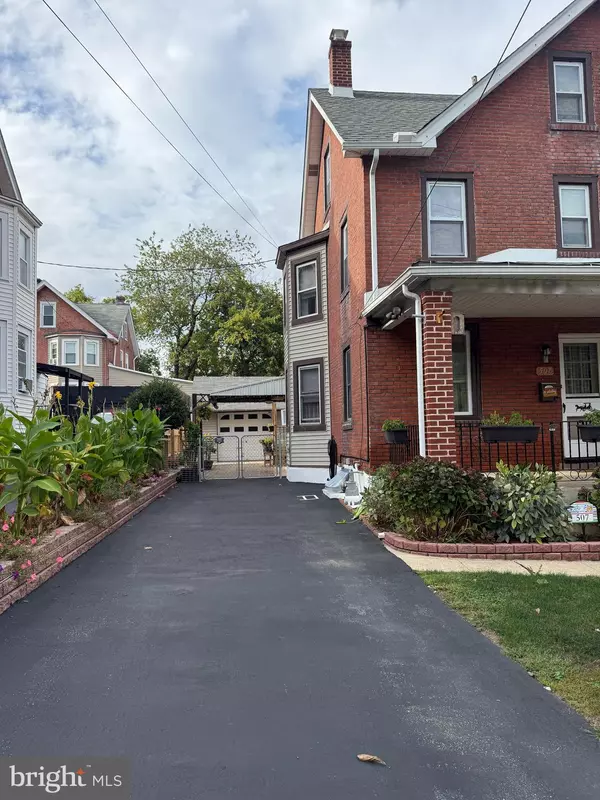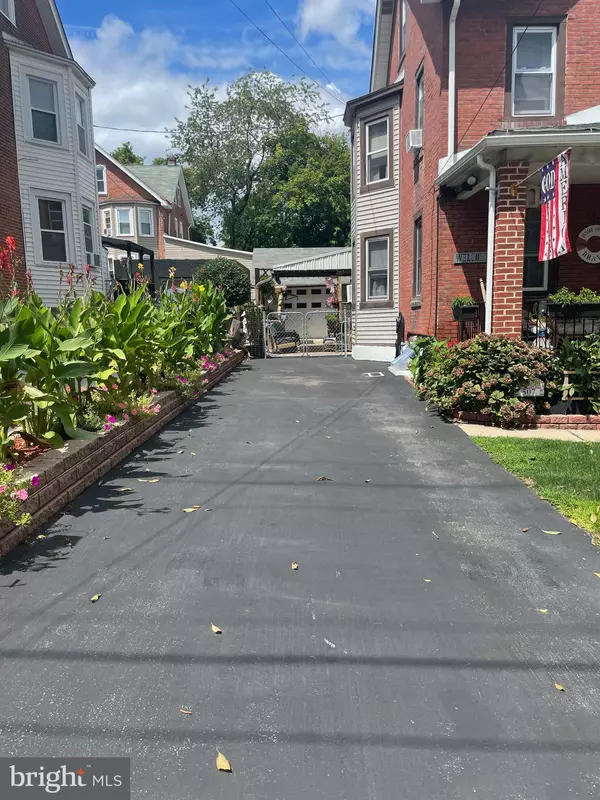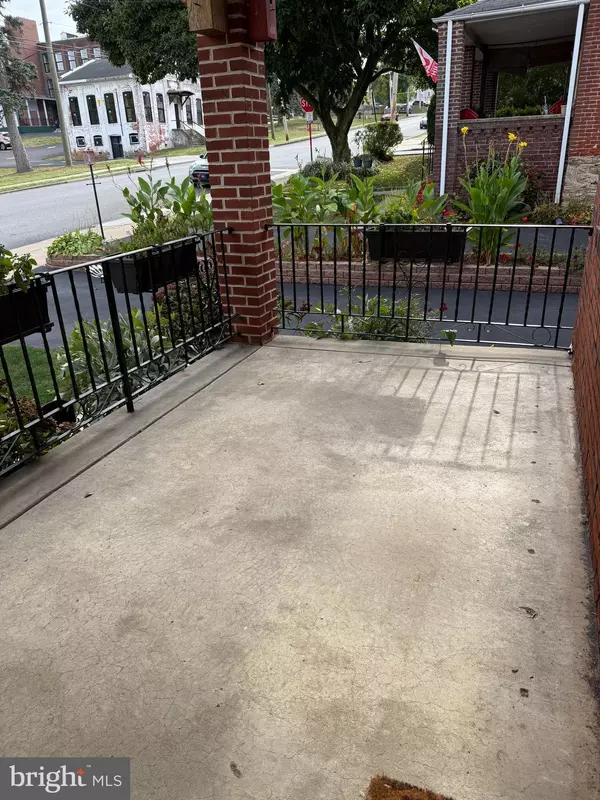$250,000
$259,900
3.8%For more information regarding the value of a property, please contact us for a free consultation.
507 E BROADWAY AVE Clifton Heights, PA 19018
4 Beds
2 Baths
2,150 SqFt
Key Details
Sold Price $250,000
Property Type Single Family Home
Sub Type Twin/Semi-Detached
Listing Status Sold
Purchase Type For Sale
Square Footage 2,150 sqft
Price per Sqft $116
Subdivision Crestmont
MLS Listing ID PADE2075788
Sold Date 01/08/25
Style Colonial
Bedrooms 4
Full Baths 2
HOA Y/N N
Abv Grd Liv Area 1,450
Originating Board BRIGHT
Year Built 1910
Annual Tax Amount $4,522
Tax Year 2023
Lot Size 2,178 Sqft
Acres 0.05
Lot Dimensions 28.00 x 90.00
Property Description
Home Sweet Home! This lovely solid brick home has been meticulously kept by the homeowners for the last 44 years. Pride of Ownership is evident throughout. You will feel the love as soon as you enter the front covered porch overlooking the beautiful landscaping that continues around the perimeter of the property. Plenty of parking on the newly paved private driveway. The first floor is full of charm & character: The living room w/new carpet has an electric corner stove that is perfect for cozy winter evenings, dining room w/chandelier, Eat in country kitchen w/oak cabinetry, new gas stove (9/24), Ceiling fan, dishwasher, refrigerator, microwave and oak corner cabinets. There is a convenient bathroom w/shower in the rear laundry/pantry area. Exterior rear entry leads you to a wonderful covered patio with custom pavers. This fenced in area also includes a wonderful detached garage w/electric, upper area for storage and work bench, rear yard w/shed. The second floor was extended in 2002 to include a wonderful master bedroom w/ceiling fan & large closet. 2 additional bedrooms, linen closet and updated bathroom. There is a 4th bedroom on the 3rd floor w/carpet, wonderful storage areas & a fire escape ladder. The basement is finished w/sump pump (never needed but there as a precaution). Recent updates include a new sewer line & water line in 2021(home to street), New heater 2014, new hot water heater 2015, new roof 2017. Pride of ownership is evident throughout this lovely home. The convenient location offers a quite commute to the City via the regional line (within walking distance) Septa trolley, local bars, restaurants & new shopping center. New Middle School coming soon!
Location
State PA
County Delaware
Area Clifton Heights Boro (10410)
Zoning RES
Rooms
Other Rooms Living Room, Dining Room, Bedroom 2, Bedroom 3, Bedroom 4, Kitchen, Bedroom 1, Bathroom 1, Bathroom 2
Basement Full, Partially Finished, Water Proofing System, Workshop, Poured Concrete, Windows
Interior
Interior Features Built-Ins, Carpet, Ceiling Fan(s), Crown Moldings, Floor Plan - Traditional, Kitchen - Country, Kitchen - Eat-In, Window Treatments
Hot Water Natural Gas
Heating Hot Water
Cooling Ceiling Fan(s), Window Unit(s)
Flooring Carpet, Vinyl, Hardwood
Equipment Dishwasher, Dryer - Gas, Oven/Range - Gas, Refrigerator, Washer, Water Heater
Furnishings No
Fireplace N
Window Features Replacement,Screens
Appliance Dishwasher, Dryer - Gas, Oven/Range - Gas, Refrigerator, Washer, Water Heater
Heat Source Natural Gas
Laundry Main Floor
Exterior
Exterior Feature Porch(es), Patio(s), Roof
Parking Features Additional Storage Area, Covered Parking, Garage - Front Entry, Oversized
Garage Spaces 7.0
Fence Chain Link, Wood, Privacy, Rear
Utilities Available Natural Gas Available, Cable TV Available, Electric Available, Sewer Available, Water Available
Water Access N
View Street, Trees/Woods
Roof Type Shingle
Street Surface Black Top
Accessibility 2+ Access Exits
Porch Porch(es), Patio(s), Roof
Road Frontage Boro/Township
Total Parking Spaces 7
Garage Y
Building
Lot Description Landscaping, Level, Rear Yard
Story 3
Foundation Brick/Mortar, Concrete Perimeter, Stone
Sewer Public Sewer
Water Public
Architectural Style Colonial
Level or Stories 3
Additional Building Above Grade, Below Grade
Structure Type Dry Wall,High,Masonry,Plaster Walls
New Construction N
Schools
Elementary Schools Westbrook Park
Middle Schools Drexel Hill
High Schools Upper Darby Senior
School District Upper Darby
Others
Pets Allowed Y
Senior Community No
Tax ID 10-00-00566-00
Ownership Fee Simple
SqFt Source Assessor
Security Features Smoke Detector
Acceptable Financing Cash, Conventional, FHA, VA
Horse Property N
Listing Terms Cash, Conventional, FHA, VA
Financing Cash,Conventional,FHA,VA
Special Listing Condition Standard
Pets Allowed Cats OK, Dogs OK
Read Less
Want to know what your home might be worth? Contact us for a FREE valuation!

Our team is ready to help you sell your home for the highest possible price ASAP

Bought with Anthony Esposito • RE/MAX Aspire





