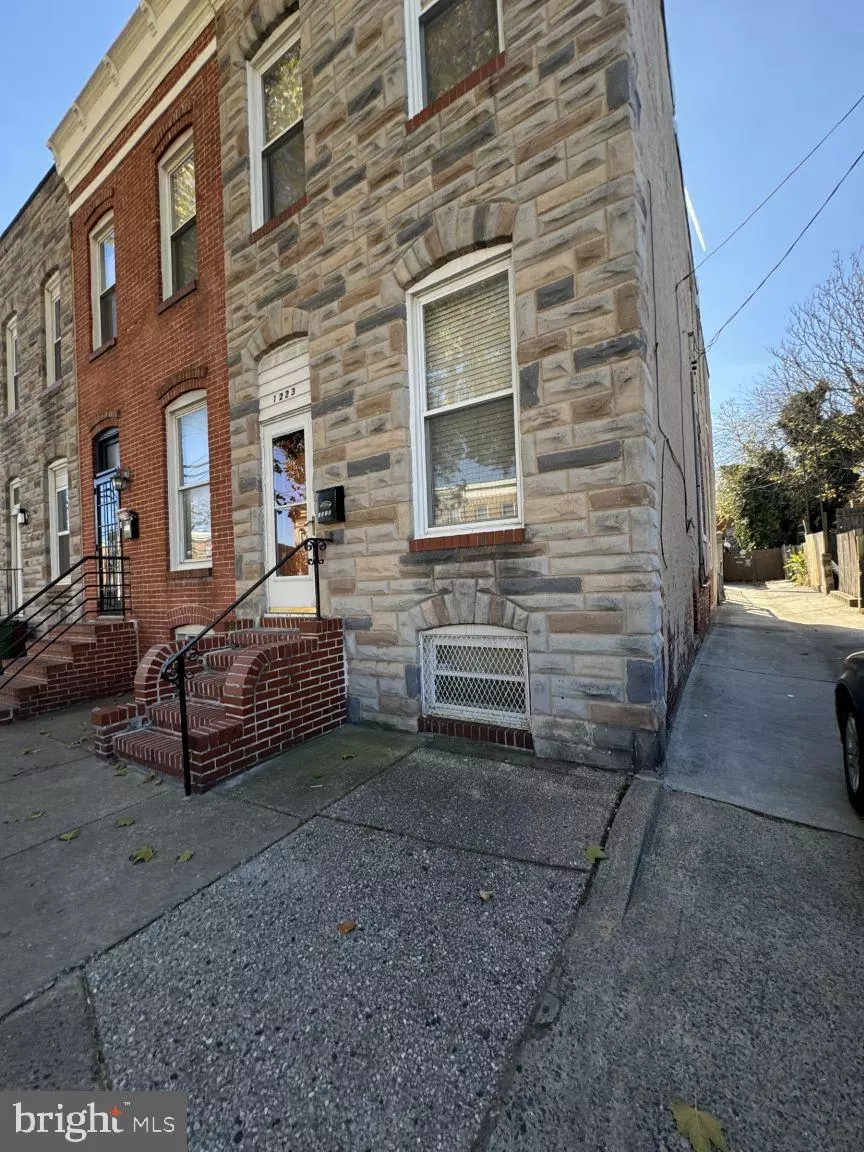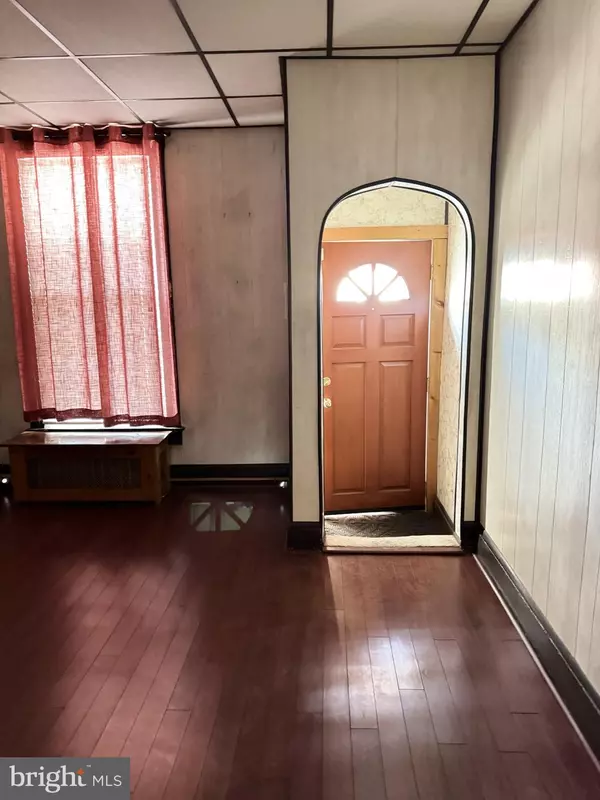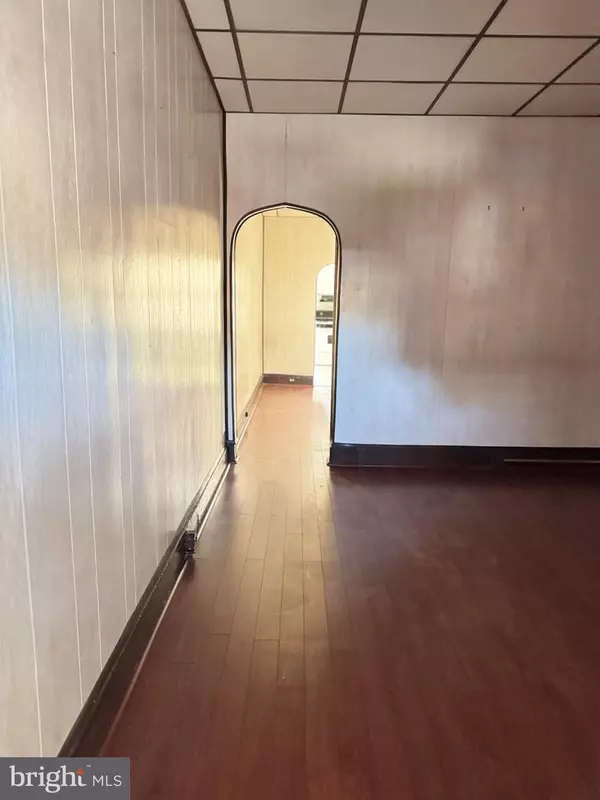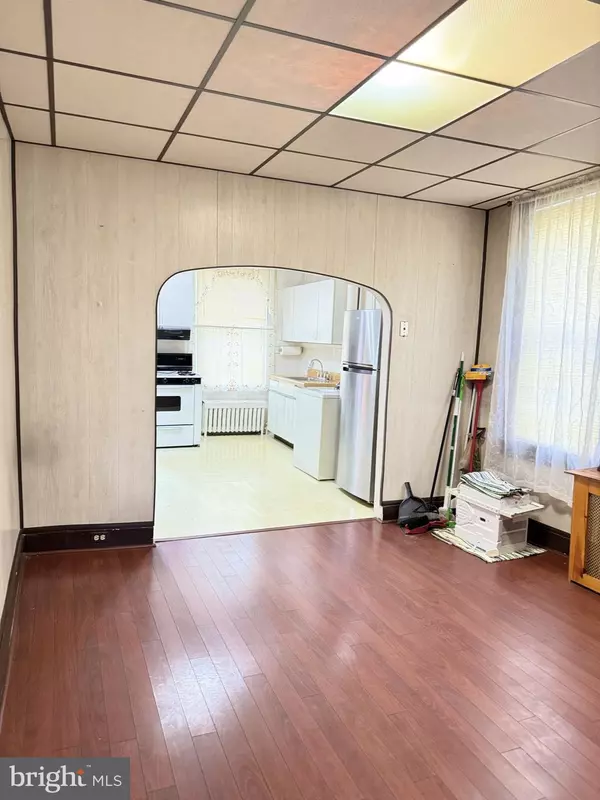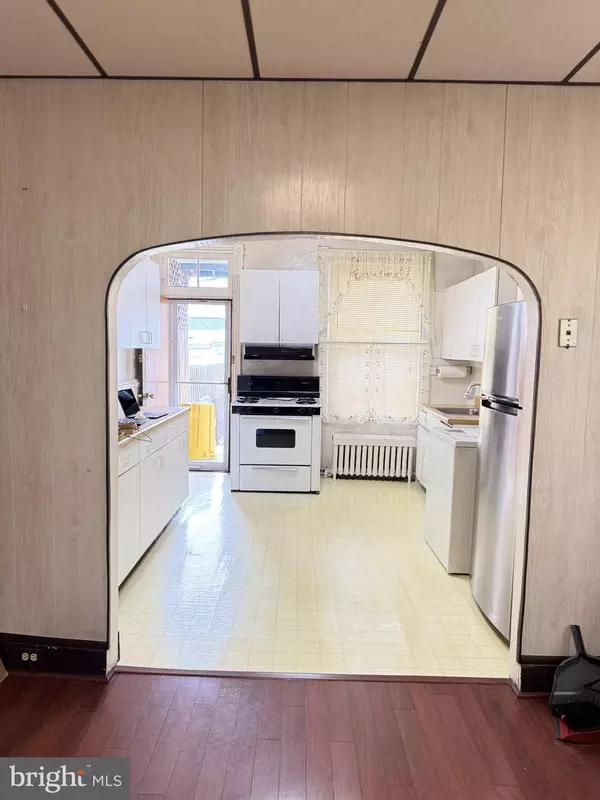$80,500
$80,500
For more information regarding the value of a property, please contact us for a free consultation.
1223 W OSTEND ST Baltimore, MD 21230
3 Beds
1 Bath
1,210 SqFt
Key Details
Sold Price $80,500
Property Type Townhouse
Sub Type End of Row/Townhouse
Listing Status Sold
Purchase Type For Sale
Square Footage 1,210 sqft
Price per Sqft $66
Subdivision Pigtown Historic District
MLS Listing ID MDBA2150000
Sold Date 01/03/25
Style Traditional
Bedrooms 3
Full Baths 1
HOA Y/N N
Abv Grd Liv Area 1,210
Originating Board BRIGHT
Year Built 1900
Annual Tax Amount $2,797
Tax Year 2024
Lot Size 1,795 Sqft
Acres 0.04
Property Description
Charming End-Unit Townhome in Historic Pigtown District – Full of Potential! Discover this 3-bedroom, 1-bath gem in the heart of Baltimore's vibrant and historic Pigtown District. Boasting three spacious levels, this END-UNIT TOWNHOME offers endless possibilities to create your dream living space or an ideal investment property. Key Features: Three Bedrooms, One Bath: Plenty of room for comfortable living or rental potential. Three-Level Layout: Ample space for creativity and renovation. Back Porch & Backyard: Perfect for outdoor relaxation, entertaining, or gardening. Convenient Amenities: Includes a clothes washer and refrigerator. Unfinished Basement: A blank canvas for additional storage, a workshop, or finishing as you see fit. Prime Location: Minutes from Downtown Baltimore and the Inner Harbor.
Close to M&T Bank Stadium for Ravens games and events. Easy access to major highways for a smooth commute. While this home requires full renovation, it offers a rare opportunity to personalize every detail in a desirable location full of character and charm. Don't miss out on owning a piece of Baltimore history and transforming it into something extraordinary. AS-IS Schedule your showing today and envision the possibilities!
Location
State MD
County Baltimore City
Zoning R-8
Rooms
Basement Unfinished
Main Level Bedrooms 3
Interior
Interior Features Dining Area, Floor Plan - Traditional, Kitchen - Table Space, Window Treatments, Wood Floors
Hot Water Natural Gas
Heating Heat Pump - Oil BackUp
Cooling Ceiling Fan(s), Window Unit(s)
Equipment Refrigerator, Stove, Washer, Water Heater
Furnishings No
Fireplace N
Appliance Refrigerator, Stove, Washer, Water Heater
Heat Source Oil
Laundry Washer In Unit
Exterior
Water Access N
Roof Type Rubber
Accessibility Level Entry - Main
Garage N
Building
Lot Description Rear Yard
Story 3
Foundation Block, Brick/Mortar, Slab
Sewer Public Sewer, Public Septic
Water Public
Architectural Style Traditional
Level or Stories 3
Additional Building Above Grade, Below Grade
New Construction N
Schools
School District Baltimore City Public Schools
Others
Pets Allowed Y
Senior Community No
Tax ID 0321060779 091
Ownership Fee Simple
SqFt Source Estimated
Security Features Security System
Acceptable Financing Conventional, FHA, FHA 203(b), FHA 203(k), VA
Horse Property N
Listing Terms Conventional, FHA, FHA 203(b), FHA 203(k), VA
Financing Conventional,FHA,FHA 203(b),FHA 203(k),VA
Special Listing Condition Standard
Pets Allowed No Pet Restrictions
Read Less
Want to know what your home might be worth? Contact us for a FREE valuation!

Our team is ready to help you sell your home for the highest possible price ASAP

Bought with Nicholas E Kalfas • Keller Williams Gateway LLC

