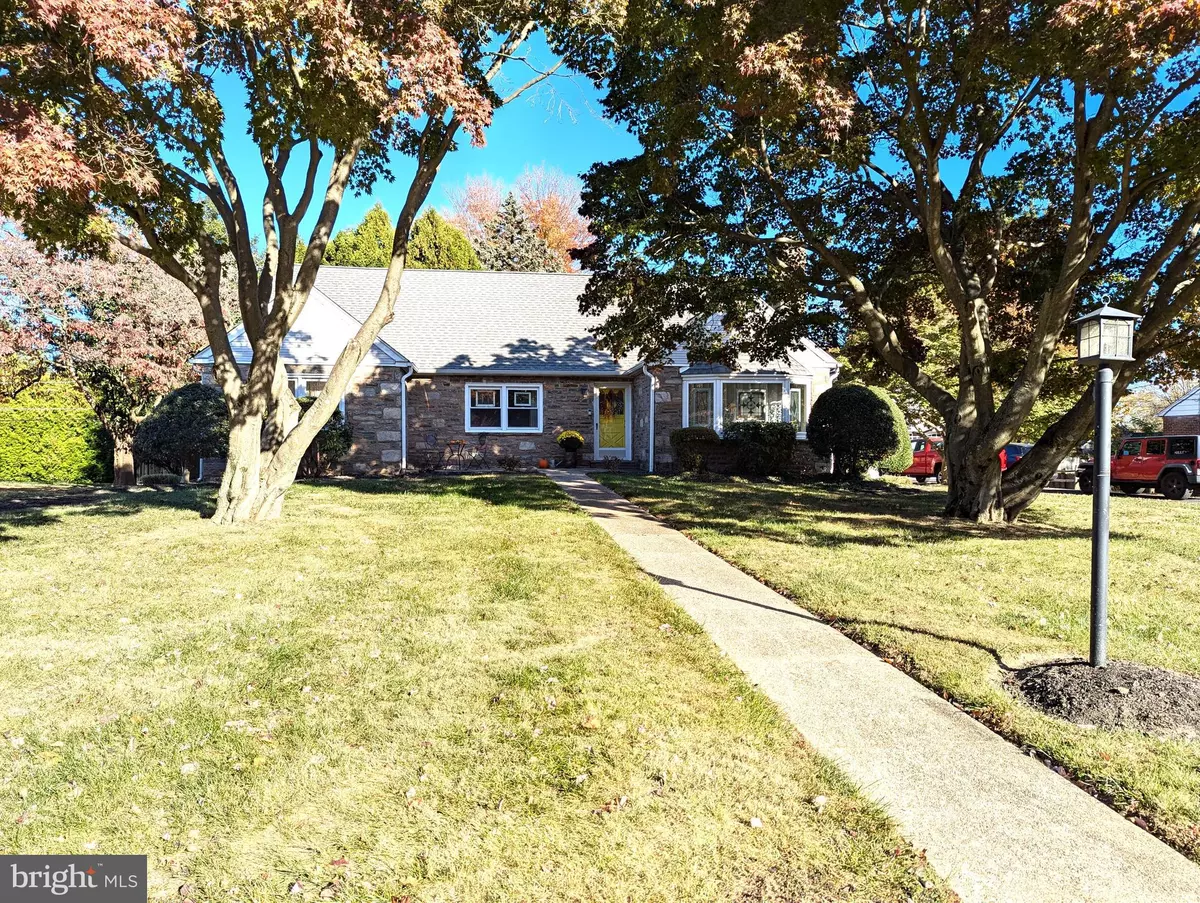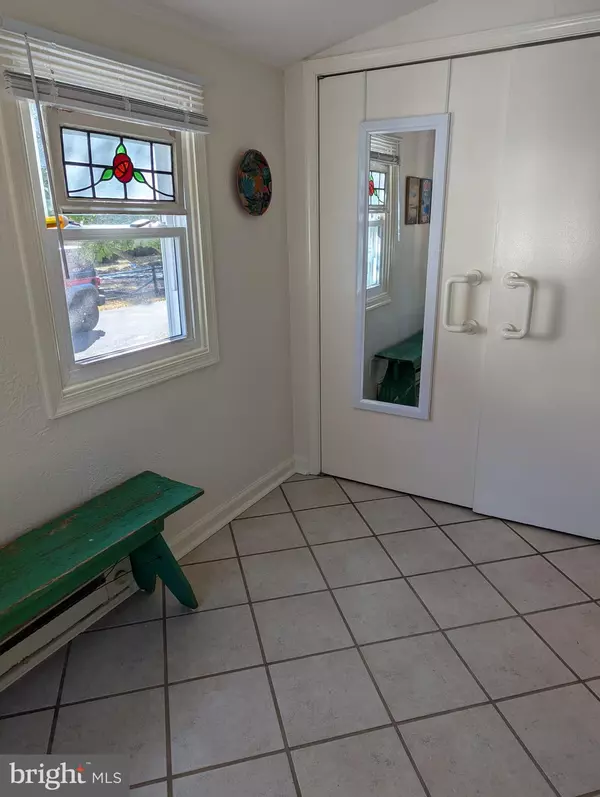$609,000
$609,000
For more information regarding the value of a property, please contact us for a free consultation.
749 DALE RD Huntingdon Valley, PA 19006
5 Beds
3 Baths
2,646 SqFt
Key Details
Sold Price $609,000
Property Type Single Family Home
Sub Type Detached
Listing Status Sold
Purchase Type For Sale
Square Footage 2,646 sqft
Price per Sqft $230
Subdivision Abington
MLS Listing ID PAMC2121488
Sold Date 01/03/25
Style Cape Cod
Bedrooms 5
Full Baths 3
HOA Y/N N
Abv Grd Liv Area 2,646
Originating Board BRIGHT
Year Built 1952
Annual Tax Amount $8,252
Tax Year 2023
Lot Size 0.349 Acres
Acres 0.35
Lot Dimensions 136.00 x 0.00
Property Description
Stunning 5-Bedroom home in Abington
This meticulously cared for 5-bedroom, 3 bath home seamlessly blends classic charm with modern updates. Located in the Abington School District, it is just a short walk from the top-rated Rydal Elementary School. The home's façade features striking local Wissahickon schist stonework, which is carried throughout the property. At the end of the expansive driveway there is a 2-car detached garage with attic storage, shed, and fenced-in yard with easy access to the unfinished basement. At the end of the yard is an original stone barbeque, perfect for outdoor gatherings. Entering from the driveway, you will find a convenient entry/mud room with a large double-door closet. The kitchen features stainless steel appliances, Corian countertops, and light-colored KraftMaid cabinets. The sunny living room has a stone wood-burning fireplace and a large front facing window with views of the landscaped front yard. The separate dining room is bathed in natural light from the French doors that open on to the newly installed Trex deck, complete with an integrated lighting system for cozy evenings. The main floor also boasts three generously sized bedrooms and a full bathroom. Upstairs, two large bedrooms each have their own en suite bathrooms with oversized deep tubs and the primary bedroom has a large walk-in closet to give you plenty of storage. Throughout the home, you will find tilt-in windows and hardwood floors combining style and easy maintenance. Located in a tranquil, walkable neighborhood, this home is near Alverthorpe and Lorimer Parks, Abington Art Center, Whole Foods, and Trader Joe's. Do not miss your chance to own this move-in-ready gem in a prime location!
Location
State PA
County Montgomery
Area Abington Twp (10630)
Zoning RESIDENTIAL
Rooms
Basement Unfinished, Full
Main Level Bedrooms 3
Interior
Hot Water Electric
Heating Hot Water
Cooling Central A/C
Fireplaces Number 1
Fireplace Y
Heat Source Oil
Laundry Basement
Exterior
Parking Features Garage - Front Entry
Garage Spaces 2.0
Water Access N
Accessibility None
Total Parking Spaces 2
Garage Y
Building
Story 3
Foundation Block
Sewer Public Sewer
Water Public
Architectural Style Cape Cod
Level or Stories 3
Additional Building Above Grade, Below Grade
New Construction N
Schools
School District Abington
Others
Senior Community No
Tax ID 30-00-12596-001
Ownership Fee Simple
SqFt Source Assessor
Special Listing Condition Standard
Read Less
Want to know what your home might be worth? Contact us for a FREE valuation!

Our team is ready to help you sell your home for the highest possible price ASAP

Bought with Lori A Menasion • BHHS Fox & Roach-Center City Walnut





