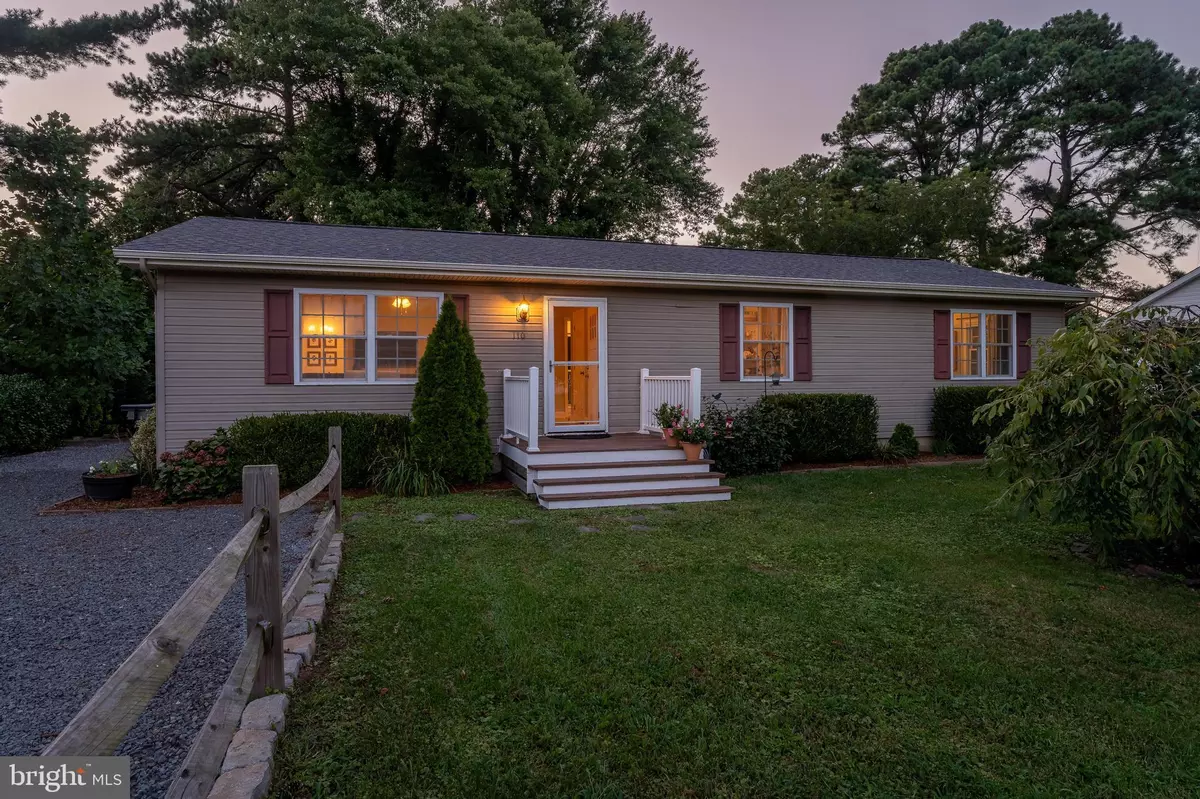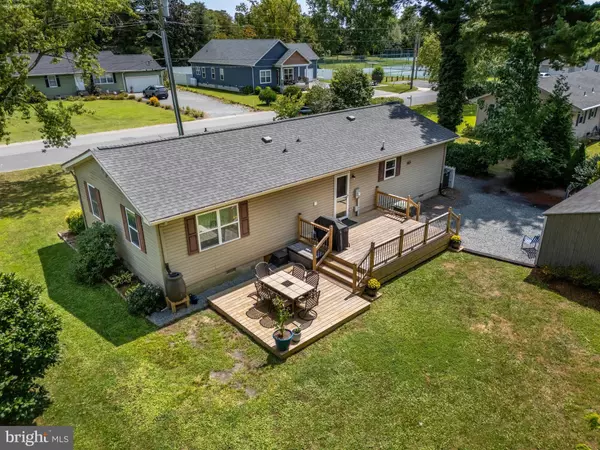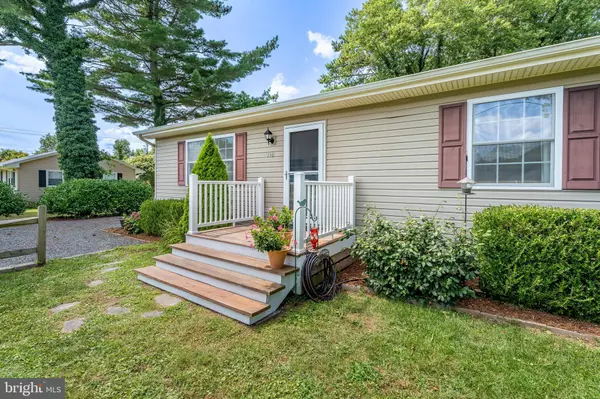$380,000
$395,000
3.8%For more information regarding the value of a property, please contact us for a free consultation.
110 PURNELL AVE Berlin, MD 21811
3 Beds
1 Bath
1,248 SqFt
Key Details
Sold Price $380,000
Property Type Single Family Home
Sub Type Detached
Listing Status Sold
Purchase Type For Sale
Square Footage 1,248 sqft
Price per Sqft $304
Subdivision Burley Heights
MLS Listing ID MDWO2022962
Sold Date 01/03/25
Style Coastal,Ranch/Rambler
Bedrooms 3
Full Baths 1
HOA Y/N N
Abv Grd Liv Area 1,248
Originating Board BRIGHT
Year Built 1974
Annual Tax Amount $4,065
Tax Year 2024
Lot Size 0.282 Acres
Acres 0.28
Lot Dimensions 0.00 x 0.00
Property Description
Welcome to "America's Coolest Small Town". This charming home is situated on a serene and quiet street, walking distance to the heart of downtown Berlin and all that this award winning town has to offer! Noteworthy updates to this home include a new roof in 2021, newer HVAC, hot water heater, electrical panel, windows, and more! Full list of updates available upon request. Natural light shines into this lovely home, highlighting the stylish and recently renovated kitchen. Stainless steel kitchen appliances, beautiful quartz countertops, and a custom-built butcher block movable island create a space worthy of entertaining. Custom built-in shelving accent the walls along the hallway and into the nursery, which would also make an ideal home office. The second bedroom features new wooden closet doors and a custom closet system. Natural hickory solid hardwood floors throughout and brand new carpet in all of the bedrooms. The spacious third bedroom is currently being used as a den but would make the perfect owner's suite, complete with a walk-in closet and windows that overlook the private backyard oasis. Partially fenced and surrounded by mature trees, this private backyard space will inspire you to relax and enjoy outdoor living at its finest. Brand new custom-built rear deck features multi-levels to accommodate all of your entertaining needs. Stone firepit and raised garden beds complete this outdoor retreat. Oversized shed and floored attic will meet all of your storage needs and there is plenty of room for parking in the extra large driveway. No HOA! This beautiful property is walking distance to restaurants, shops, breweries, live music, parks, and a long list of annual special events including the weekly summer Farmer's Market. Minutes to the beaches of Assateague Island and the famous Ocean City boardwalk. Call today for your private tour!
Location
State MD
County Worcester
Area Worcester West Of Rt-113
Zoning R-2
Direction East
Rooms
Main Level Bedrooms 3
Interior
Interior Features Attic/House Fan, Built-Ins, Carpet, Ceiling Fan(s), Combination Kitchen/Dining, Entry Level Bedroom, Family Room Off Kitchen, Kitchen - Gourmet, Kitchen - Island, Kitchen - Table Space, Bathroom - Tub Shower, Upgraded Countertops, Wood Floors
Hot Water Electric
Heating Central
Cooling Central A/C
Equipment Stainless Steel Appliances, Refrigerator, Icemaker, Dishwasher, Disposal, Microwave, Oven/Range - Electric, Range Hood, Exhaust Fan, Water Heater, Washer/Dryer Stacked, Washer - Front Loading, Dryer - Front Loading
Furnishings No
Fireplace N
Appliance Stainless Steel Appliances, Refrigerator, Icemaker, Dishwasher, Disposal, Microwave, Oven/Range - Electric, Range Hood, Exhaust Fan, Water Heater, Washer/Dryer Stacked, Washer - Front Loading, Dryer - Front Loading
Heat Source Electric
Laundry Has Laundry, Washer In Unit, Dryer In Unit
Exterior
Exterior Feature Deck(s)
Garage Spaces 4.0
Water Access N
Roof Type Architectural Shingle
Accessibility No Stairs
Porch Deck(s)
Road Frontage City/County
Total Parking Spaces 4
Garage N
Building
Lot Description Front Yard, Rear Yard, SideYard(s)
Story 1
Foundation Block
Sewer Public Sewer
Water Public
Architectural Style Coastal, Ranch/Rambler
Level or Stories 1
Additional Building Above Grade, Below Grade
New Construction N
Schools
Elementary Schools Buckingham
Middle Schools Stephen Decatur
High Schools Stephen Decatur
School District Worcester County Public Schools
Others
Pets Allowed Y
Senior Community No
Tax ID 2403028747
Ownership Fee Simple
SqFt Source Assessor
Security Features Smoke Detector
Acceptable Financing Cash, Conventional, FHA
Listing Terms Cash, Conventional, FHA
Financing Cash,Conventional,FHA
Special Listing Condition Standard
Pets Allowed No Pet Restrictions
Read Less
Want to know what your home might be worth? Contact us for a FREE valuation!

Our team is ready to help you sell your home for the highest possible price ASAP

Bought with Dan O'Hare • Berkshire Hathaway HomeServices PenFed Realty - OP





