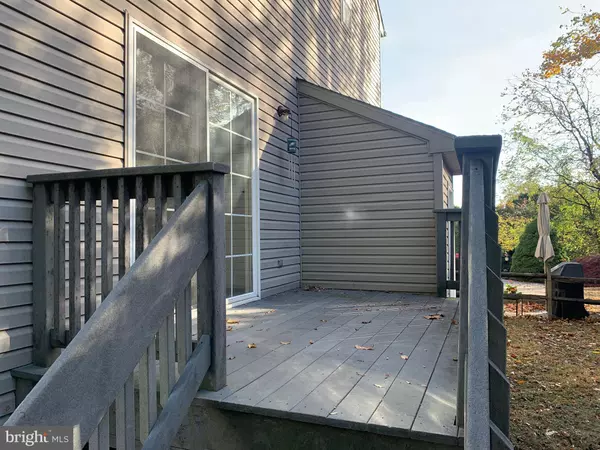$290,000
$290,000
For more information regarding the value of a property, please contact us for a free consultation.
30 DUTTONVIEW RD Aston, PA 19014
3 Beds
3 Baths
1,475 SqFt
Key Details
Sold Price $290,000
Property Type Single Family Home
Sub Type Twin/Semi-Detached
Listing Status Sold
Purchase Type For Sale
Square Footage 1,475 sqft
Price per Sqft $196
Subdivision None Available
MLS Listing ID PADE2078564
Sold Date 12/31/24
Style Colonial
Bedrooms 3
Full Baths 2
Half Baths 1
HOA Y/N Y
Abv Grd Liv Area 1,475
Originating Board BRIGHT
Year Built 1999
Annual Tax Amount $4,661
Tax Year 2023
Lot Size 871 Sqft
Acres 0.02
Lot Dimensions 24.00 x 30.00
Property Description
3 Bedroom, 2.5 Bath Twin home at end of cul de sac awaits you. Priced to sell. Comfortable home offers ample space including a full basement. MAIN LEVEL has entry way, large Living Room with fireplace, sliders to rear Deck, large combination Dining Room & Kitchen with ample Oak cabinetry & counterspace, Pantry closet, Powder Room. UPPER LEVEL has large Primary Bedroom with walk in closet, en suite Bath with pedestal sink & shower, Hall Bath with tub/shower combo & vanity, 2 additional Bedrooms with double closets. Basement is large, unfinished space with Laundry area. Gas Heat & central Air (2018), Gas Water Heater (2018). Outdoor rear storage closet. Private driveway for 2 cars. Sold AS IS. Low taxes, no HOA fee make this very efficient living.
Location
State PA
County Delaware
Area Aston Twp (10402)
Zoning R
Rooms
Other Rooms Living Room, Dining Room, Primary Bedroom, Bedroom 2, Bedroom 3, Kitchen, Laundry, Bathroom 2, Primary Bathroom, Half Bath
Basement Full
Interior
Interior Features Primary Bath(s), Kitchen - Eat-In
Hot Water Natural Gas
Heating Forced Air
Cooling Central A/C
Flooring Fully Carpeted, Vinyl
Fireplaces Number 1
Fireplaces Type Screen
Furnishings No
Fireplace Y
Heat Source Natural Gas
Laundry Lower Floor
Exterior
Exterior Feature Deck(s)
Garage Spaces 2.0
Amenities Available None
Water Access N
Accessibility None
Porch Deck(s)
Total Parking Spaces 2
Garage N
Building
Story 2
Foundation Concrete Perimeter
Sewer Public Sewer
Water Public
Architectural Style Colonial
Level or Stories 2
Additional Building Above Grade, Below Grade
New Construction N
Schools
High Schools Sun Valley
School District Penn-Delco
Others
HOA Fee Include Common Area Maintenance,Road Maintenance
Senior Community No
Tax ID 02-00-00882-11
Ownership Fee Simple
SqFt Source Assessor
Acceptable Financing Cash, Conventional
Horse Property N
Listing Terms Cash, Conventional
Financing Cash,Conventional
Special Listing Condition Standard
Read Less
Want to know what your home might be worth? Contact us for a FREE valuation!

Our team is ready to help you sell your home for the highest possible price ASAP

Bought with Karen Pagano • Keller Williams Real Estate - West Chester





