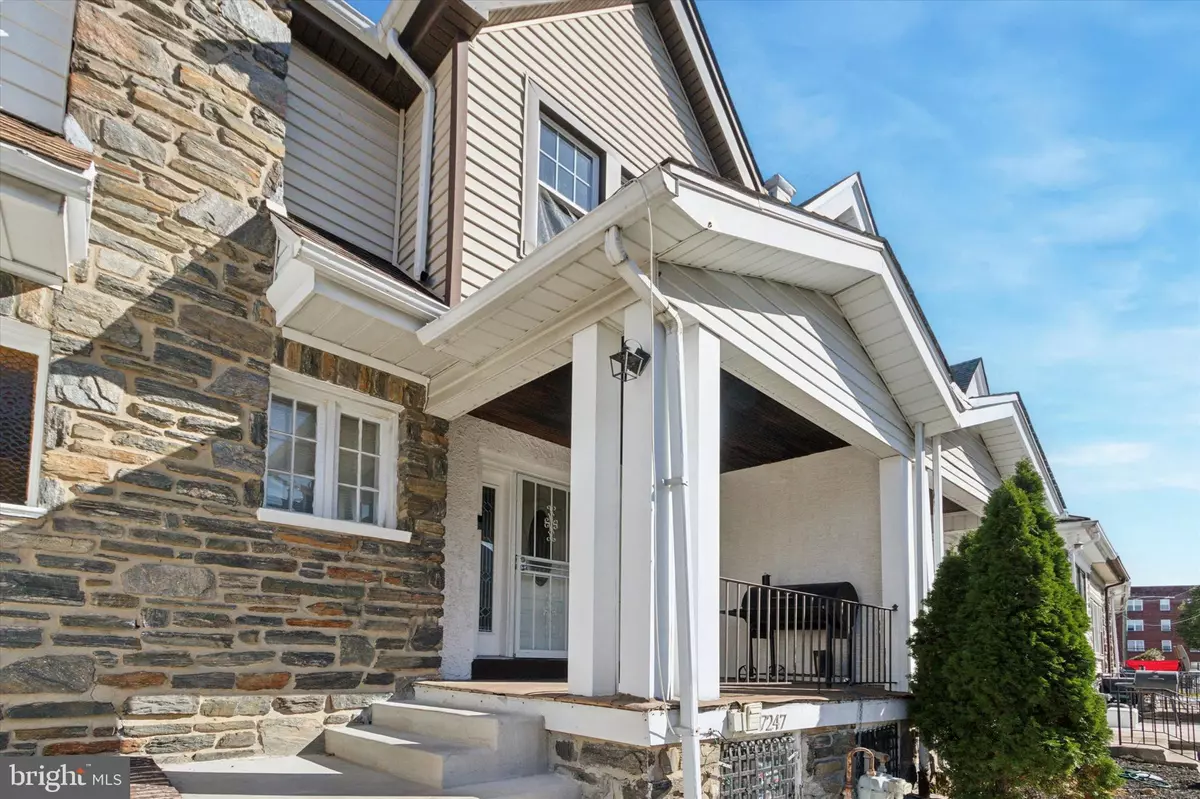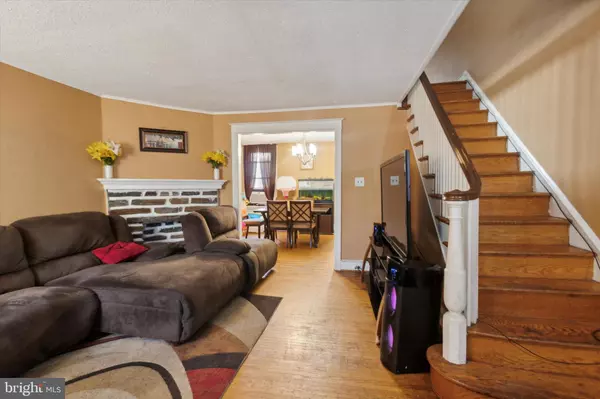$176,000
$170,000
3.5%For more information regarding the value of a property, please contact us for a free consultation.
7247 CALVIN RD Upper Darby, PA 19082
3 Beds
3 Baths
1,420 SqFt
Key Details
Sold Price $176,000
Property Type Townhouse
Sub Type Interior Row/Townhouse
Listing Status Sold
Purchase Type For Sale
Square Footage 1,420 sqft
Price per Sqft $123
Subdivision Bywood
MLS Listing ID PADE2079176
Sold Date 12/30/24
Style Colonial
Bedrooms 3
Full Baths 2
Half Baths 1
HOA Y/N N
Abv Grd Liv Area 1,420
Originating Board BRIGHT
Year Built 1927
Annual Tax Amount $5,096
Tax Year 2023
Lot Size 1,306 Sqft
Acres 0.03
Lot Dimensions 17.00 x 69.77
Property Description
Welcome to 7247 Calvin Rd, a 3 bedroom, 2.5 bathroom in the Bywood section of Upper Darby with a finished basement and 1 car garage. Enter the front door to large living area, formal dining room, and spacious kitchen. Off the kitchen is a shed/pantry for additional storage. Upstairs you'll find the master bedroom with ensuite bathroom and two closets. The other 2 bedrooms are nicely sized with ample closet space and a hall bath complete this floor. The lower level offers a fully finished basement with half bath, laundry room, and HVAC closet. Exit the finished basement to assess the 1 car garage and additional parking. This home is perfect to move-in and drop your bags. Close to public transportation, shopping, and area schools. *This lovely home qualifies for an $18,000 lender incentive toward closing cost. *
Location
State PA
County Delaware
Area Upper Darby Twp (10416)
Zoning RESID
Rooms
Other Rooms Living Room, Dining Room, Primary Bedroom, Bedroom 2, Kitchen, Bedroom 1
Basement Full
Interior
Interior Features Primary Bath(s), Kitchen - Eat-In
Hot Water Natural Gas
Heating Radiator
Cooling None
Flooring Hardwood
Fireplace N
Heat Source Natural Gas
Laundry Basement
Exterior
Exterior Feature Porch(es)
Water Access N
Roof Type Flat
Accessibility None
Porch Porch(es)
Garage N
Building
Story 2
Foundation Stone
Sewer Public Sewer
Water Public
Architectural Style Colonial
Level or Stories 2
Additional Building Above Grade, Below Grade
New Construction N
Schools
School District Upper Darby
Others
Pets Allowed Y
Senior Community No
Tax ID 16-04-00415-00
Ownership Fee Simple
SqFt Source Estimated
Acceptable Financing Conventional, VA, Cash, FHA
Listing Terms Conventional, VA, Cash, FHA
Financing Conventional,VA,Cash,FHA
Special Listing Condition Standard
Pets Allowed No Pet Restrictions
Read Less
Want to know what your home might be worth? Contact us for a FREE valuation!

Our team is ready to help you sell your home for the highest possible price ASAP

Bought with Timothy Williams • Realty One Group Restore - Conshohocken





