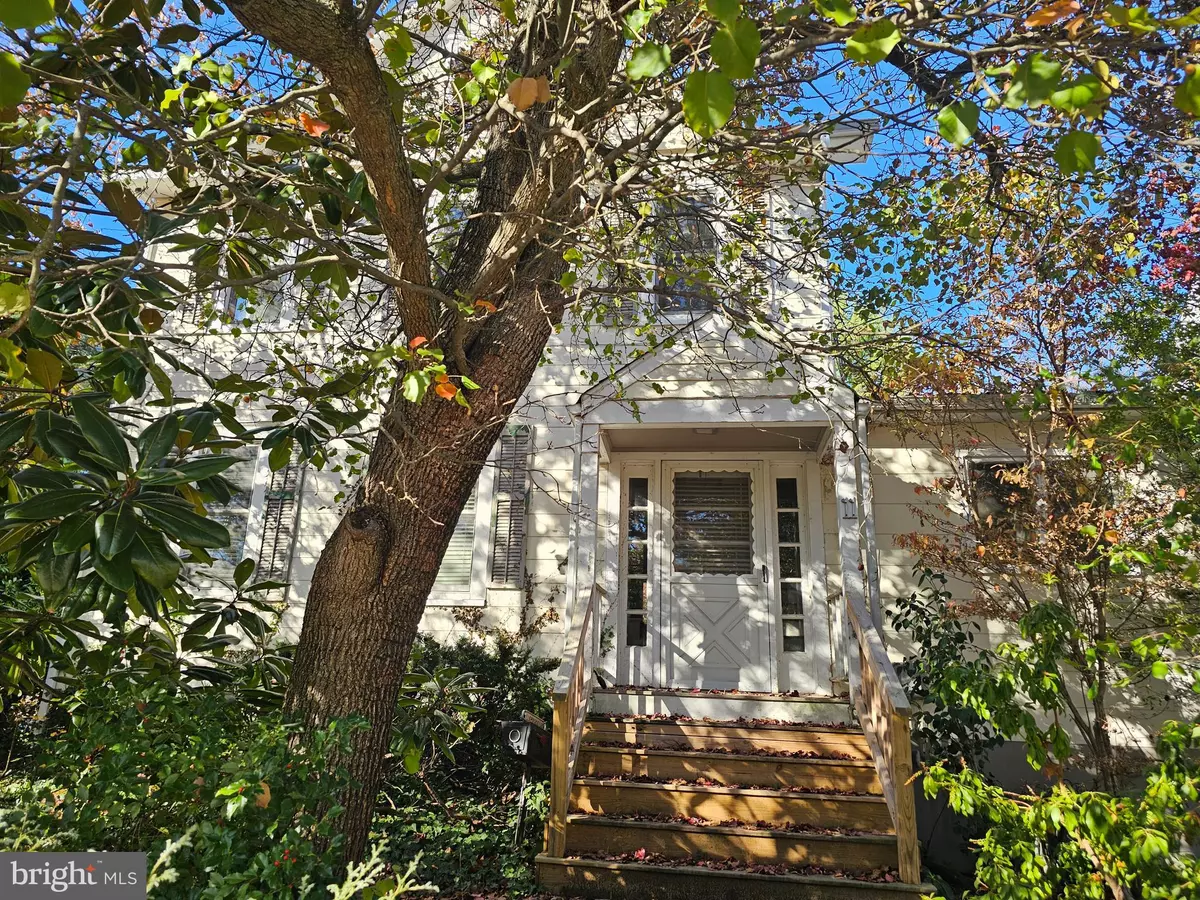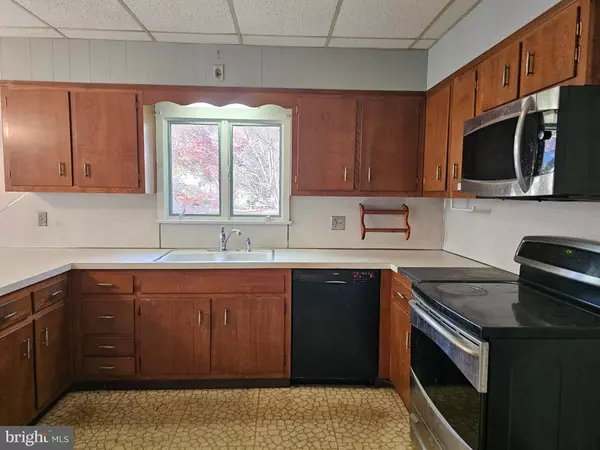$365,000
$395,000
7.6%For more information regarding the value of a property, please contact us for a free consultation.
11 BROOKSIDE AVE Pennington, NJ 08534
2 Beds
2 Baths
1,392 SqFt
Key Details
Sold Price $365,000
Property Type Single Family Home
Sub Type Detached
Listing Status Sold
Purchase Type For Sale
Square Footage 1,392 sqft
Price per Sqft $262
Subdivision Not On List
MLS Listing ID NJME2051048
Sold Date 12/31/24
Style Colonial
Bedrooms 2
Full Baths 2
HOA Y/N N
Abv Grd Liv Area 1,392
Originating Board BRIGHT
Year Built 1860
Annual Tax Amount $10,104
Tax Year 2023
Lot Size 6,499 Sqft
Acres 0.15
Lot Dimensions 50.00 x 130.00
Property Description
Situated in Pennington Boro, a covered porch welcomes you into this two bedroom, two bath colonial featuring hardwood flooring throughout, a newer furnace and furnace liner (2022) replacement Anderson windows (approximately 7 years old), roof replaced in 2014. Most rooms have ceiling fans.
The first floor has a spacious living room, an eat-in kitchen with an island/breakfast bar and dining area, a family room that leads to a covered porch for outdoor enjoyment. A full bath and laundry area complete this area.
Upstairs, there are two bedrooms, a bonus room (smaller room with closet outside in the hallway) and a full bath. There is also a walk-up floored attic that is great for storage. Additional storage in the full basement.
The deep back yard has mature trees and shrubs and many perennials. There is also a large outbuilding, the size equivalent to an oversized two-car garage.
The seller is providing the required Pennington Boro transfer paperwork but otherwise the home is being sold "as is" The house needs rehab but is priced accordingly. Perfect for investors or for homeowners who want to get into desirable Pennington Boro at a reasonable price.
Location
State NJ
County Mercer
Area Pennington Boro (21108)
Zoning R-80
Rooms
Other Rooms Living Room, Primary Bedroom, Bedroom 2, Kitchen, Family Room, Laundry, Bathroom 1, Attic, Bonus Room
Basement Full
Interior
Interior Features Attic, Bathroom - Stall Shower, Bathroom - Tub Shower, Breakfast Area, Ceiling Fan(s), Combination Kitchen/Dining, Family Room Off Kitchen, Floor Plan - Traditional, Kitchen - Eat-In, Wood Floors
Hot Water Natural Gas
Heating Radiator
Cooling Window Unit(s)
Flooring Wood
Equipment Dishwasher, Dryer, Oven - Wall, Oven/Range - Electric, Refrigerator, Stainless Steel Appliances, Washer
Fireplace N
Window Features Replacement
Appliance Dishwasher, Dryer, Oven - Wall, Oven/Range - Electric, Refrigerator, Stainless Steel Appliances, Washer
Heat Source Oil
Laundry Main Floor
Exterior
Garage Spaces 2.0
Water Access N
Accessibility None
Total Parking Spaces 2
Garage N
Building
Story 2
Foundation Block
Sewer Public Sewer
Water Public
Architectural Style Colonial
Level or Stories 2
Additional Building Above Grade, Below Grade
New Construction N
Schools
Elementary Schools Toll Gate Grammar School
Middle Schools Timberlane M.S.
High Schools Hv Central
School District Hopewell Valley Regional Schools
Others
Senior Community No
Tax ID 08-00204-00015
Ownership Fee Simple
SqFt Source Assessor
Special Listing Condition Standard
Read Less
Want to know what your home might be worth? Contact us for a FREE valuation!

Our team is ready to help you sell your home for the highest possible price ASAP

Bought with Lilah Grace Dougherty • Corcoran Sawyer Smith





