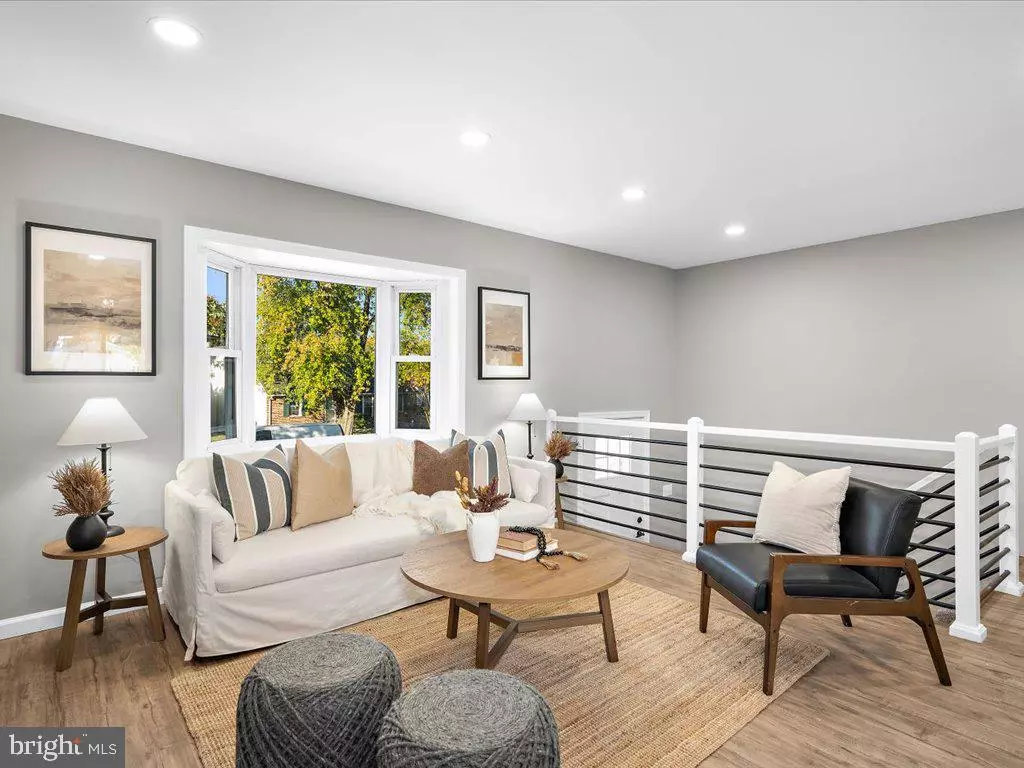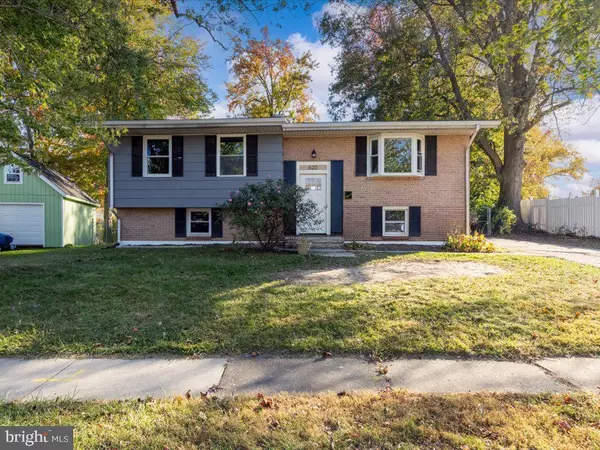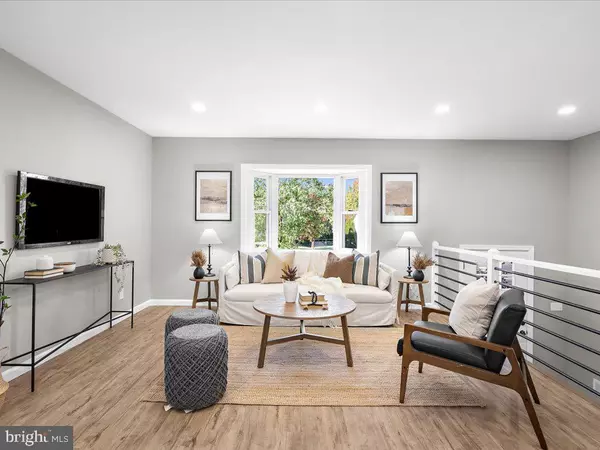$332,500
$339,900
2.2%For more information regarding the value of a property, please contact us for a free consultation.
620 LACEWOOD DR Edgewood, MD 21040
4 Beds
2 Baths
2,088 SqFt
Key Details
Sold Price $332,500
Property Type Single Family Home
Sub Type Detached
Listing Status Sold
Purchase Type For Sale
Square Footage 2,088 sqft
Price per Sqft $159
Subdivision Edge Mead
MLS Listing ID MDHR2037170
Sold Date 12/30/24
Style Split Foyer
Bedrooms 4
Full Baths 2
HOA Y/N N
Abv Grd Liv Area 1,100
Originating Board BRIGHT
Year Built 1964
Annual Tax Amount $2,362
Tax Year 2024
Lot Size 9,325 Sqft
Acres 0.21
Property Description
Welcome Home to 620 Lacewood Drive!! This Beautifully updated single family home has the space you need to create a life you desire! Boasting an array of sleek finishes throughout this 4 Bedroom, 2 Bathroom home has so much to offer! The main level offers an open concept layout featuring a spacious living room, dining area, Kitchen, 3 entry level bedrooms and full bathroom. The kitchen boasts S/S appliances, white shaker cabinets, Quartz counters, an island and beautiful backsplash. The basement has been finished to include a large Rec Room perfect for entertaining, 4th Bedroom, 2nd full bathroom, Bonus Room that would make the perfect office space, large utility room for ample storage AND MORE!! Large driveway, detached 1 car garage and SO MUCH MORE!! This home truly has it all! Book your private showing today before it's gone!!
Location
State MD
County Harford
Zoning R3
Rooms
Other Rooms Living Room, Primary Bedroom, Bedroom 2, Bedroom 3, Bedroom 4, Kitchen, Recreation Room, Utility Room, Bathroom 1, Bathroom 2, Bonus Room
Basement Fully Finished
Main Level Bedrooms 3
Interior
Interior Features Carpet, Dining Area, Entry Level Bedroom, Floor Plan - Open, Upgraded Countertops
Hot Water Electric
Heating Heat Pump(s)
Cooling Central A/C
Equipment Stainless Steel Appliances, Dishwasher, Oven/Range - Electric, Built-In Microwave, Refrigerator
Fireplace N
Appliance Stainless Steel Appliances, Dishwasher, Oven/Range - Electric, Built-In Microwave, Refrigerator
Heat Source Electric
Exterior
Water Access N
Accessibility None
Garage N
Building
Story 2
Foundation Concrete Perimeter
Sewer Public Sewer
Water Public
Architectural Style Split Foyer
Level or Stories 2
Additional Building Above Grade, Below Grade
New Construction N
Schools
School District Harford County Public Schools
Others
Senior Community No
Tax ID 1301116959
Ownership Fee Simple
SqFt Source Assessor
Special Listing Condition Standard
Read Less
Want to know what your home might be worth? Contact us for a FREE valuation!

Our team is ready to help you sell your home for the highest possible price ASAP

Bought with Christine Cullison • Revol Real Estate, LLC





