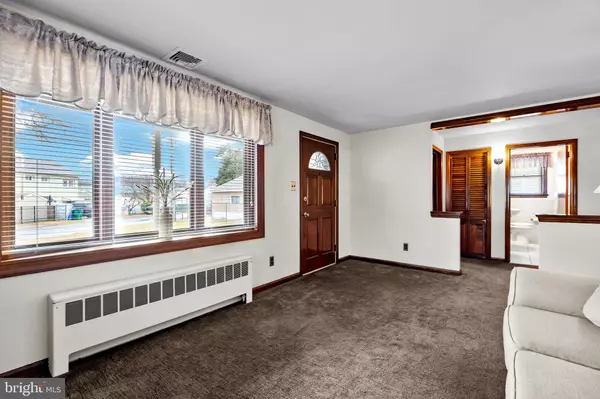$360,000
$370,000
2.7%For more information regarding the value of a property, please contact us for a free consultation.
2613 FILBERT AVE Croydon, PA 19021
3 Beds
1 Bath
1,091 SqFt
Key Details
Sold Price $360,000
Property Type Single Family Home
Sub Type Detached
Listing Status Sold
Purchase Type For Sale
Square Footage 1,091 sqft
Price per Sqft $329
Subdivision Croydon
MLS Listing ID PABU2084600
Sold Date 12/30/24
Style Cape Cod
Bedrooms 3
Full Baths 1
HOA Y/N N
Abv Grd Liv Area 1,091
Originating Board BRIGHT
Year Built 1950
Annual Tax Amount $3,881
Tax Year 2024
Lot Size 9,017 Sqft
Acres 0.21
Lot Dimensions 0.00 x 0.00
Property Description
Welcome to this charming and meticulously maintained 3-bedroom, 1-bathroom Cape Cod home located in Croydon. Offering endless possibilities for personal touches, this home combines timeless features with a spacious layout. The inviting living room is filled with natural light, creating a cozy space perfect for relaxation or entertaining. The eat-in kitchen retains its original character with classic wood cabinetry and a bright dining area, enhanced by a large window that brings in plenty of sunlight.
On the main level, you'll find two conveniently located bedrooms, ideal for family, guests, or a home office. Upstairs, the generously sized third bedroom provides ample privacy and built-in storage. The finished basement features a retro-style recreation area complete with a built-in bar, offering additional living space and endless possibilities for entertaining or hobbies. A dedicated laundry area in the basement adds convenience, complete with a utility sink and plenty of storage.
The exterior of the home is equally impressive, with a large, fenced backyard perfect for outdoor gatherings, gardening, or simply enjoying your own private oasis. A detached two-car garage offers ample space for vehicles, tools, and hobbies, while the covered back porch provides a delightful spot to enjoy your morning coffee or unwind in the evening. The driveway offers additional parking for multiple vehicles.
This home is ideally located close to schools, parks, shopping, and dining, with easy access to major highways and multiple train and bus stations for easy commuting and travel. Offering well-maintained original features and the potential to make it your own, this home is a rare find. Schedule your private showing today and imagine the possibilities!
Location
State PA
County Bucks
Area Bristol Twp (10105)
Zoning R3
Rooms
Basement Fully Finished, Outside Entrance, Rear Entrance, Walkout Stairs, Windows
Main Level Bedrooms 3
Interior
Hot Water Electric
Heating Baseboard - Hot Water
Cooling Central A/C
Furnishings No
Fireplace N
Heat Source Oil
Exterior
Parking Features Additional Storage Area, Garage - Side Entry, Garage Door Opener
Garage Spaces 11.0
Carport Spaces 1
Water Access N
Accessibility None
Total Parking Spaces 11
Garage Y
Building
Story 3
Foundation Slab
Sewer Public Sewer
Water Public
Architectural Style Cape Cod
Level or Stories 3
Additional Building Above Grade, Below Grade
New Construction N
Schools
High Schools Harry Truman
School District Bristol Township
Others
Pets Allowed Y
Senior Community No
Tax ID 05-054-075
Ownership Fee Simple
SqFt Source Estimated
Acceptable Financing Cash, Conventional, FHA, VA
Horse Property N
Listing Terms Cash, Conventional, FHA, VA
Financing Cash,Conventional,FHA,VA
Special Listing Condition Standard
Pets Allowed No Pet Restrictions
Read Less
Want to know what your home might be worth? Contact us for a FREE valuation!

Our team is ready to help you sell your home for the highest possible price ASAP

Bought with Barbara Pellegrino • Keller Williams Real Estate-Langhorne





