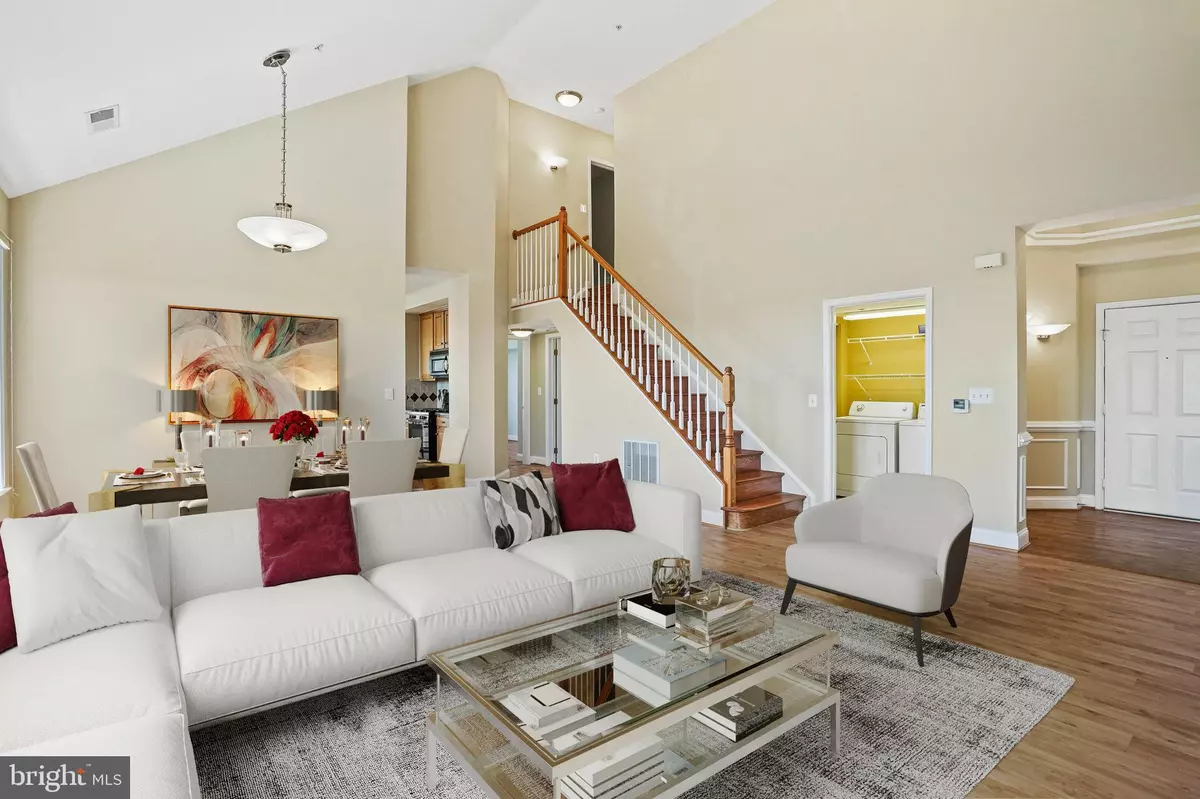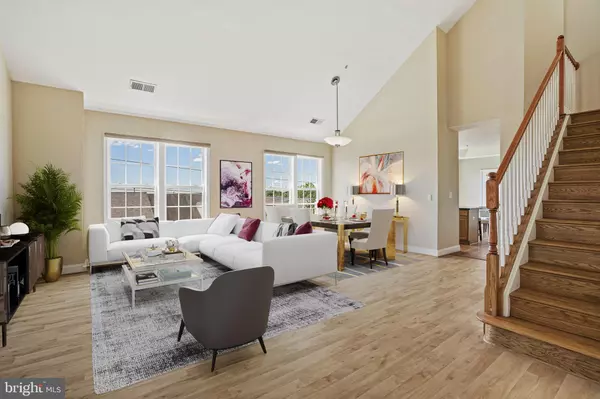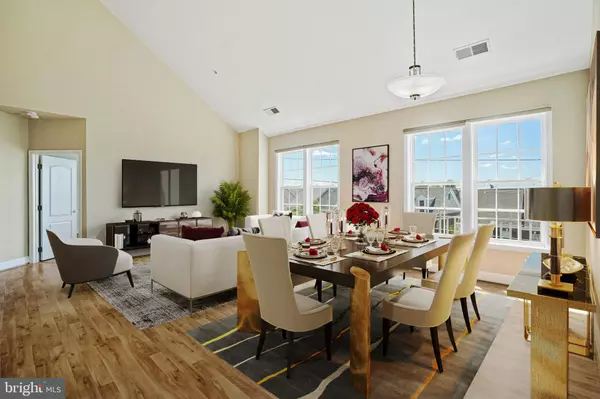$600,000
$610,000
1.6%For more information regarding the value of a property, please contact us for a free consultation.
303 REDLAND BLVD #401 Rockville, MD 20850
3 Beds
3 Baths
1,886 SqFt
Key Details
Sold Price $600,000
Property Type Condo
Sub Type Condo/Co-op
Listing Status Sold
Purchase Type For Sale
Square Footage 1,886 sqft
Price per Sqft $318
Subdivision King Farm Village
MLS Listing ID MDMC2153608
Sold Date 12/26/24
Style Colonial
Bedrooms 3
Full Baths 3
Condo Fees $759/mo
HOA Y/N N
Abv Grd Liv Area 1,886
Originating Board BRIGHT
Year Built 2002
Annual Tax Amount $6,635
Tax Year 2024
Property Description
Rarely available Top floor 3BR/3BA luxury 2-story condo in sought after King Farm Village. Secured building with elevator lobby and direct access to your own private garage (C) with built-in shelves plus driveway pad for a second car. Step into the expansive living/dining room with cathedral vaulted ceiling. Kitchen has an abundance of cabinet and island counter space flowing to a breakfast sunroom with Juliet balcony. Master ensuite with His & Her walk-in closets, separate shower & jetted tub. HVAC & Water Heater replaced in 2017. One block to Safeway, shops, and restaurants. King Farm amenities and weekday free shuttle service to Metro are all included in the condo fee. Easy access to I-270 & ICC, minutes to Downtown Crown, Rio, and Rockville Town Center.
Location
State MD
County Montgomery
Zoning OCPD
Direction North
Rooms
Other Rooms Living Room, Dining Room, Primary Bedroom, Bedroom 2, Bedroom 3, Kitchen, Breakfast Room, Bathroom 2, Bathroom 3, Primary Bathroom
Main Level Bedrooms 2
Interior
Interior Features Combination Kitchen/Living, Breakfast Area, Kitchen - Island, Combination Dining/Living, Kitchen - Eat-In, Floor Plan - Open, Walk-in Closet(s), Window Treatments, Wood Floors
Hot Water Electric
Heating Forced Air
Cooling Central A/C
Fireplace N
Heat Source Natural Gas
Laundry Main Floor, Washer In Unit, Dryer In Unit
Exterior
Parking Features Garage Door Opener
Garage Spaces 1.0
Parking On Site 1
Amenities Available Common Grounds, Community Center, Elevator, Fitness Center, Pool - Outdoor, Tennis Courts, Basketball Courts, Club House, Transportation Service
Water Access N
Accessibility Elevator
Attached Garage 1
Total Parking Spaces 1
Garage Y
Building
Story 2
Unit Features Garden 1 - 4 Floors
Sewer Public Sewer
Water Public
Architectural Style Colonial
Level or Stories 2
Additional Building Above Grade, Below Grade
New Construction N
Schools
Elementary Schools Rosemont
Middle Schools Forest Oak
High Schools Gaithersburg
School District Montgomery County Public Schools
Others
Pets Allowed Y
HOA Fee Include Water,Sewer,Fiber Optics Available,Management,Snow Removal,Trash
Senior Community No
Tax ID 160403382660
Ownership Condominium
Special Listing Condition Standard
Pets Allowed Cats OK, Dogs OK
Read Less
Want to know what your home might be worth? Contact us for a FREE valuation!

Our team is ready to help you sell your home for the highest possible price ASAP

Bought with Lily Y. Chang • Samson Properties





