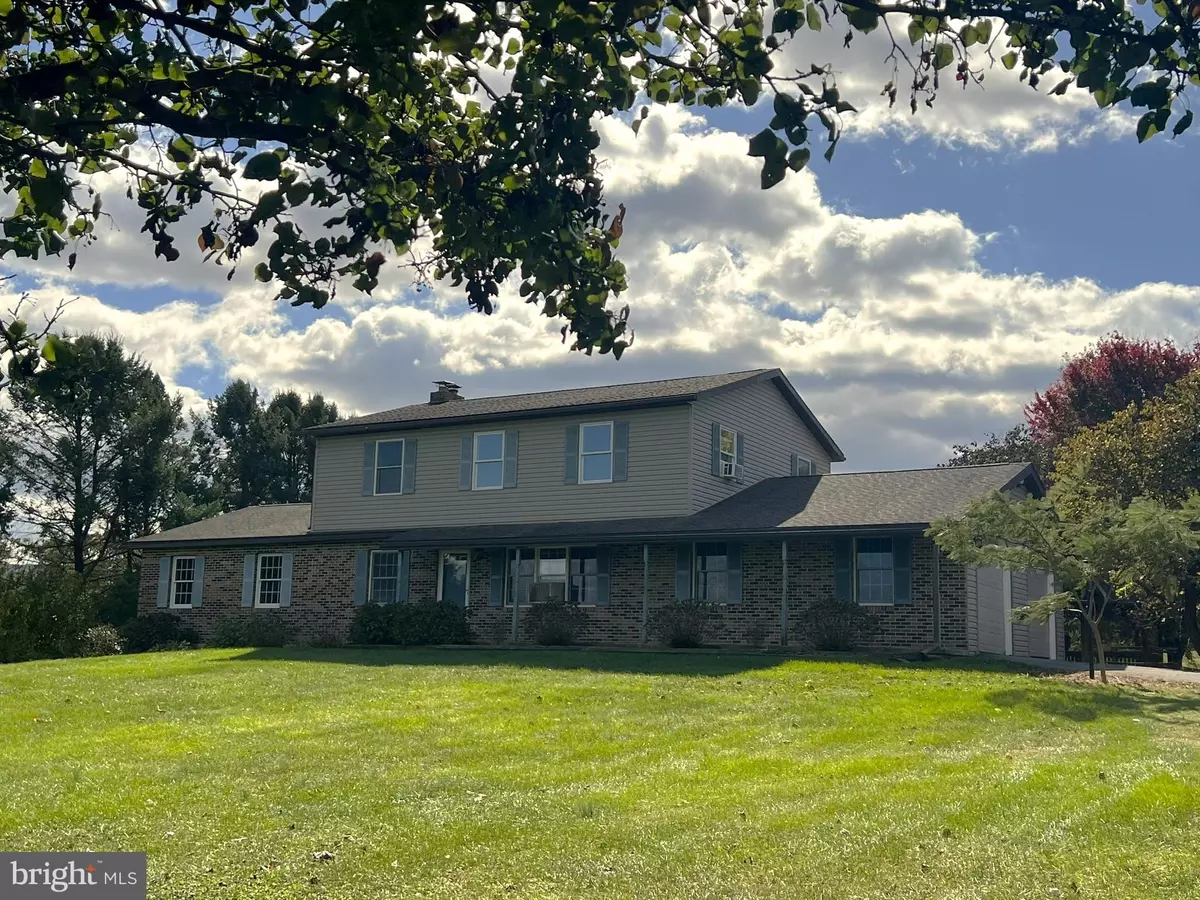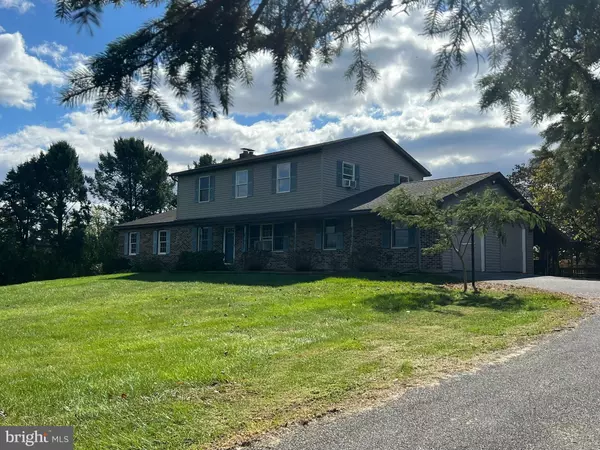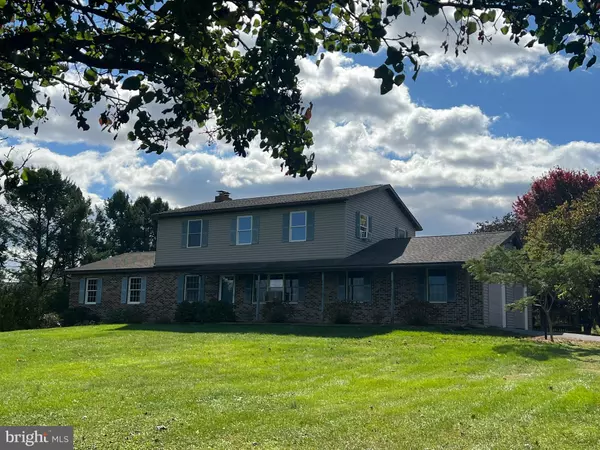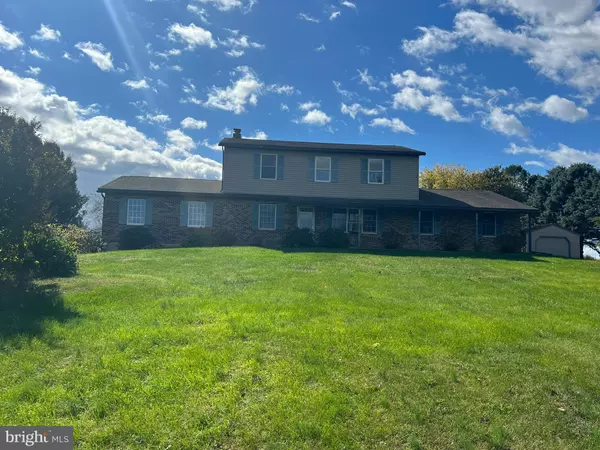$287,500
$300,000
4.2%For more information regarding the value of a property, please contact us for a free consultation.
986 WILLIAM PENN BLVD Womelsdorf, PA 19567
6 Beds
3 Baths
2,646 SqFt
Key Details
Sold Price $287,500
Property Type Single Family Home
Sub Type Detached
Listing Status Sold
Purchase Type For Sale
Square Footage 2,646 sqft
Price per Sqft $108
Subdivision None Available
MLS Listing ID PABK2050406
Sold Date 12/27/24
Style Traditional
Bedrooms 6
Full Baths 2
Half Baths 1
HOA Y/N N
Abv Grd Liv Area 2,646
Originating Board BRIGHT
Year Built 1989
Annual Tax Amount $8,175
Tax Year 2024
Lot Size 1.400 Acres
Acres 1.4
Lot Dimensions 0.00 x 0.00
Property Description
This property is being offered for sale at auction on Wednesday, November 20, 2024 @ 4 PM. List price is the suggested opening bid only and is not indicative of the final sale price. Open House: Saturday, November 2, 9 & 16 (1-3 pm.) or anytime by apt. Terms: 10% down day of sale; settlement within 45 days of sale. Terms by: Kathleen E. Showalter. Attorney: Glick, Goodley, Deibler & Fanning, LLP. Beautifully situated 2 story home w/2 car garage and detached garage on 1.4 acres. This maintenance-free vinyl and brick sided home has a quiet setting overlooking rural countryside with farmland and mountain views. The home contains approx. 2,875 SF with an additional 827 SF of finished living area in the basement. The main level features a living room; kitchen w/dishwasher and counter seating; dining room; sunroom w/propane heater; laundry room w/dryer; 3 bedrooms; and a full partially re-finished bathroom. The upper level contains 2 large bedrooms and a full bath with double bowl vanity. The lower level consists of a rec room w/coal stove; bedroom; half bath; a bonus room; and 476 SF unfinished area and outside exit. The home has an attached 2 car garage; covered front porch, 12 x 36 covered rear deck w/hot tub; oil hot water baseboard heat; ceiling fans; on site well and septic. The property also contains a 14 x 20 vinyl sided garage w/electric opener; a 12' gazebo; 16 x 20 vinyl sided storage shed w/electric; a paved, tree-lined driveway w/extra parking; shade trees; landscaping; and a garden area. This spacious home lends to many possibilities with minor updating and finishing to make it your ideal property!
Location
State PA
County Berks
Area Marion Twp (10262)
Zoning LDR
Rooms
Other Rooms Living Room, Dining Room, Bedroom 2, Bedroom 3, Bedroom 4, Bedroom 5, Kitchen, Bedroom 1, Sun/Florida Room, Laundry, Recreation Room, Bedroom 6, Bonus Room
Basement Full, Outside Entrance, Partially Finished
Main Level Bedrooms 3
Interior
Hot Water Oil
Heating None
Cooling Ceiling Fan(s), Window Unit(s)
Flooring Carpet, Laminated, Vinyl
Fireplace N
Heat Source Natural Gas
Exterior
Parking Features Garage - Side Entry, Inside Access, Oversized
Garage Spaces 3.0
Water Access N
Roof Type Architectural Shingle
Accessibility None
Attached Garage 2
Total Parking Spaces 3
Garage Y
Building
Story 2
Foundation Block
Sewer On Site Septic
Water Well
Architectural Style Traditional
Level or Stories 2
Additional Building Above Grade, Below Grade
Structure Type Dry Wall
New Construction N
Schools
School District Conrad Weiser Area
Others
Senior Community No
Tax ID 62-4328-00-81-7466
Ownership Fee Simple
SqFt Source Estimated
Acceptable Financing Cash, Conventional, FHA
Listing Terms Cash, Conventional, FHA
Financing Cash,Conventional,FHA
Special Listing Condition Auction
Read Less
Want to know what your home might be worth? Contact us for a FREE valuation!

Our team is ready to help you sell your home for the highest possible price ASAP

Bought with Travis Eberly • Horning Farm Agency Inc





