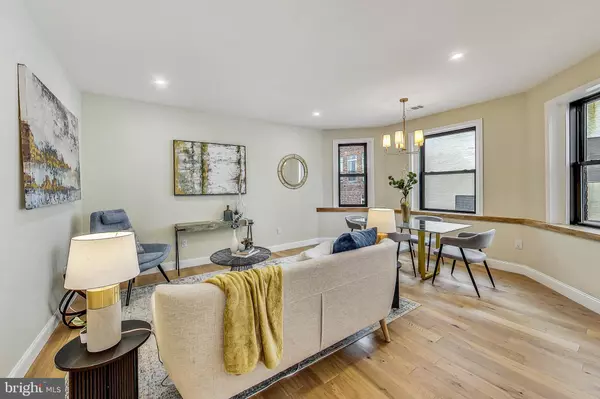$749,900
$749,900
For more information regarding the value of a property, please contact us for a free consultation.
1419 R ST NW #51 Washington, DC 20009
2 Beds
2 Baths
1,365 SqFt
Key Details
Sold Price $749,900
Property Type Condo
Sub Type Condo/Co-op
Listing Status Sold
Purchase Type For Sale
Square Footage 1,365 sqft
Price per Sqft $549
Subdivision Logan
MLS Listing ID DCDC2160170
Sold Date 12/02/24
Style Traditional
Bedrooms 2
Full Baths 2
Condo Fees $735/mo
HOA Y/N N
Abv Grd Liv Area 1,365
Originating Board BRIGHT
Year Built 1910
Available Date 2024-09-26
Annual Tax Amount $3,185
Tax Year 2023
Property Sub-Type Condo/Co-op
Property Description
Stunning 1365 Sq Ft fully renovated 2BR/2BA top floor corner unit in the historic Hawarden Co-op. Taken down to the studs this residence was completely re-imagined with an open kitchen and spacious living/dining room. Perfect for entertaining! Kitchen equipped with quartz countertops, stainless steel appliances and a large island. Ensuite luxurious primary bathroom with double vanity, quartz counters, porcelain tile, and huge shower. High ceilings, warm wood floors and light streaming in through a dozen windows. Fine details include beautiful stained wood window sills, picture frame molding in the main hallway, and brass finishes throughout. All new LED lighting. Stacked washer/dryer. HVAC. 5 closets + extra storage in basement. Balcony with additional 57 sq ft. Pet friendly. The Hawarden was built in 1901 and is on the National Register of Historic Places and is one of James Goode's “Best Addresses.” Unbeatable location. Blocks to Whole Foods, Trader Joe's, theaters, and an incredible array of dining and shopping options. 2 Metro lines within 15 minute walk. $735/ mo. maintenance fee + $235/taxes ($1,000 total to co-op/mo). No Blanket mortgage.
Location
State DC
County Washington
Zoning RESIDENTIAL
Direction South
Rooms
Main Level Bedrooms 2
Interior
Hot Water Natural Gas
Heating Central, Forced Air
Cooling Central A/C
Flooring Wood
Equipment Built-In Microwave, Oven/Range - Gas, Refrigerator, Stainless Steel Appliances, Washer/Dryer Stacked, Exhaust Fan, Dishwasher
Fireplace N
Appliance Built-In Microwave, Oven/Range - Gas, Refrigerator, Stainless Steel Appliances, Washer/Dryer Stacked, Exhaust Fan, Dishwasher
Heat Source Electric
Laundry Washer In Unit, Dryer In Unit
Exterior
Amenities Available Elevator, Other
Water Access N
Accessibility Elevator, Other
Garage N
Building
Story 1
Unit Features Mid-Rise 5 - 8 Floors
Sewer Public Sewer
Water Public
Architectural Style Traditional
Level or Stories 1
Additional Building Above Grade, Below Grade
New Construction N
Schools
School District District Of Columbia Public Schools
Others
Pets Allowed Y
HOA Fee Include Management,Trash,Taxes,Snow Removal,Sewer,Water,Other
Senior Community No
Tax ID 0207//0827
Ownership Cooperative
Horse Property N
Special Listing Condition Standard
Pets Allowed Cats OK, Dogs OK, Breed Restrictions, Number Limit, Size/Weight Restriction, Pet Addendum/Deposit, Case by Case Basis
Read Less
Want to know what your home might be worth? Contact us for a FREE valuation!

Our team is ready to help you sell your home for the highest possible price ASAP

Bought with Steven Brad Thornton • Washington Fine Properties ,LLC





