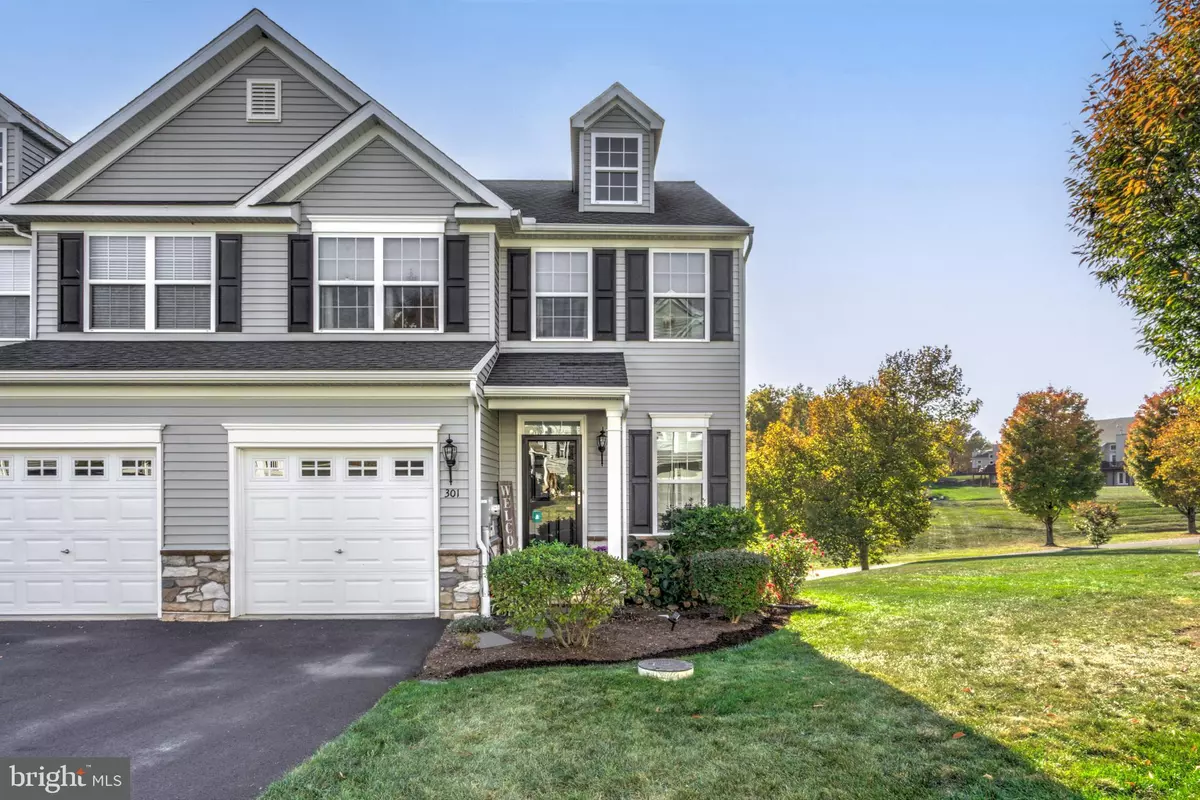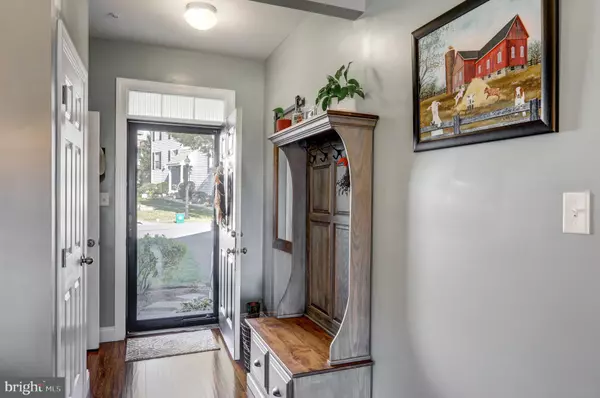$345,000
$329,900
4.6%For more information regarding the value of a property, please contact us for a free consultation.
301 HEATHER WAY Morgantown, PA 19543
3 Beds
3 Baths
1,978 SqFt
Key Details
Sold Price $345,000
Property Type Townhouse
Sub Type End of Row/Townhouse
Listing Status Sold
Purchase Type For Sale
Square Footage 1,978 sqft
Price per Sqft $174
Subdivision Heatherbrook
MLS Listing ID PABK2050202
Sold Date 12/26/24
Style Traditional
Bedrooms 3
Full Baths 2
Half Baths 1
HOA Fees $150/mo
HOA Y/N Y
Abv Grd Liv Area 1,570
Originating Board BRIGHT
Year Built 2016
Annual Tax Amount $6,183
Tax Year 2024
Lot Size 1,306 Sqft
Acres 0.03
Lot Dimensions 0.00 x 0.00
Property Description
What a setting...for this well-built end unit townhome designed and built by Berks Construction. Great views from the living room and well-maintained deck. This 3 bedroom, 2.5 bath home is located next to an open grass area providing a setting that is unique for the neighborhood. First floor has a beautiful kitchen with granite counter tops, tile backsplash, kitchen island, all the stainless steel appliances are staying. An open living room, dining area is next to the kitchen. Second floor has 3 bedrooms, and 2 full baths with a walk-in closet off the primary bedroom. The lower level is also improved with a large family room, daylight basement and plenty of storage. There is roughed-in plumbing for a future half bath as well. Efficient gas heat with central air, 1-car garage. Heatherbrook is centrally located in Berks County with easy access to the PA Turnpike and many other major routes.
Location
State PA
County Berks
Area Caernarvon Twp (10235)
Zoning RESIDENTIAL
Rooms
Other Rooms Living Room, Dining Room, Primary Bedroom, Bedroom 2, Bedroom 3, Kitchen, Family Room, Laundry, Primary Bathroom, Full Bath, Half Bath
Basement Improved, Outside Entrance, Walkout Level
Interior
Interior Features Ceiling Fan(s), Family Room Off Kitchen, Formal/Separate Dining Room, Kitchen - Eat-In, Kitchen - Island, Primary Bath(s), Recessed Lighting, Upgraded Countertops, Walk-in Closet(s)
Hot Water Natural Gas
Heating Forced Air
Cooling Central A/C
Equipment Built-In Microwave, Dishwasher, Refrigerator, Stainless Steel Appliances, Oven/Range - Gas
Fireplace N
Appliance Built-In Microwave, Dishwasher, Refrigerator, Stainless Steel Appliances, Oven/Range - Gas
Heat Source Natural Gas
Laundry Upper Floor
Exterior
Exterior Feature Deck(s)
Parking Features Garage - Front Entry
Garage Spaces 1.0
Amenities Available Pool - Outdoor, Community Center
Water Access N
Roof Type Shingle
Accessibility None
Porch Deck(s)
Attached Garage 1
Total Parking Spaces 1
Garage Y
Building
Story 2
Foundation Other
Sewer Public Sewer
Water Public
Architectural Style Traditional
Level or Stories 2
Additional Building Above Grade, Below Grade
New Construction N
Schools
Elementary Schools Twin Valley
High Schools Twin Valley
School District Twin Valley
Others
HOA Fee Include Lawn Maintenance,Pool(s),Snow Removal,Trash
Senior Community No
Tax ID 35-5320-03-33-5959
Ownership Fee Simple
SqFt Source Assessor
Special Listing Condition Standard
Read Less
Want to know what your home might be worth? Contact us for a FREE valuation!

Our team is ready to help you sell your home for the highest possible price ASAP

Bought with Jennifer W Harkins • Coldwell Banker Realty





