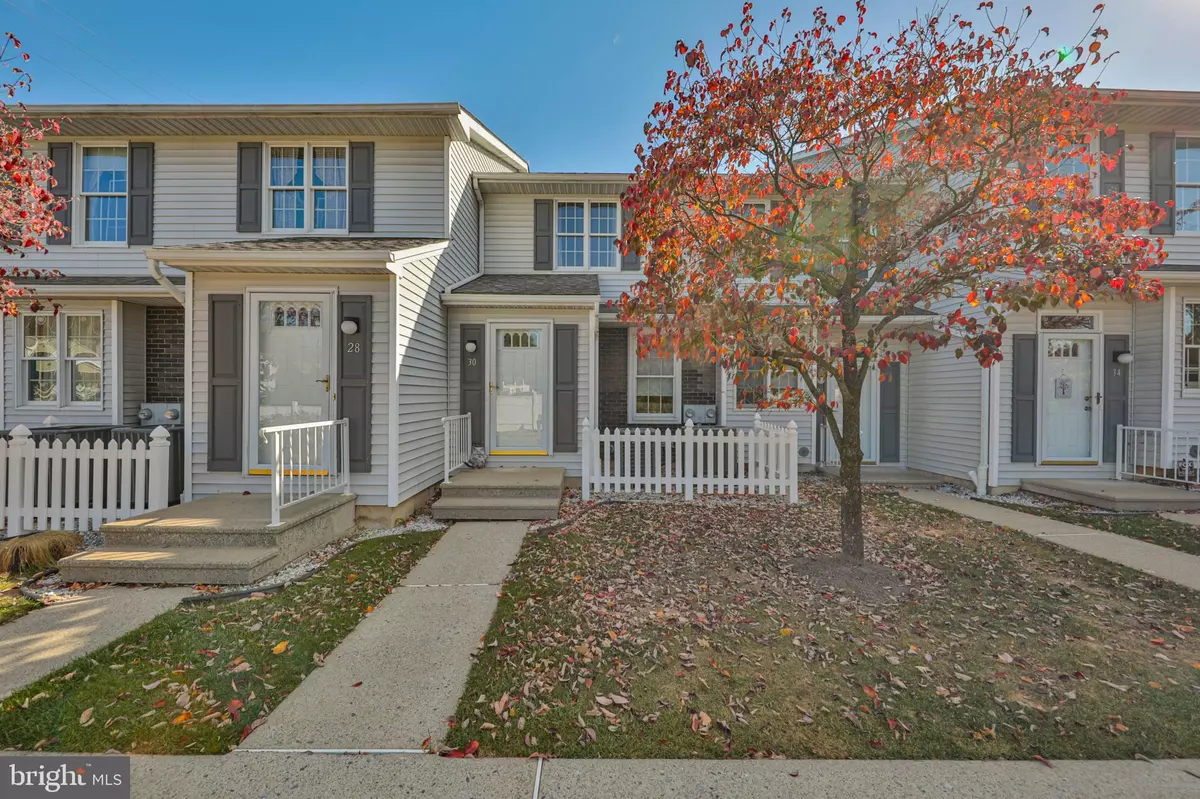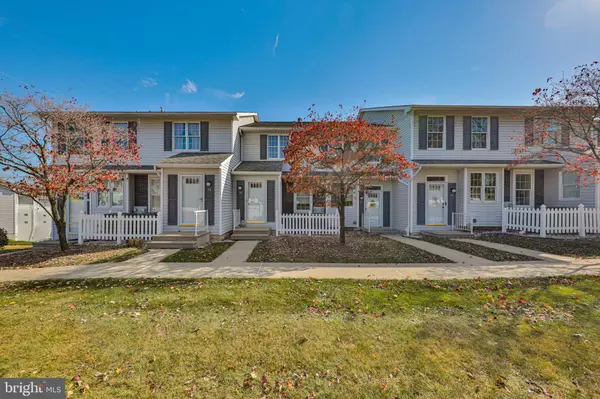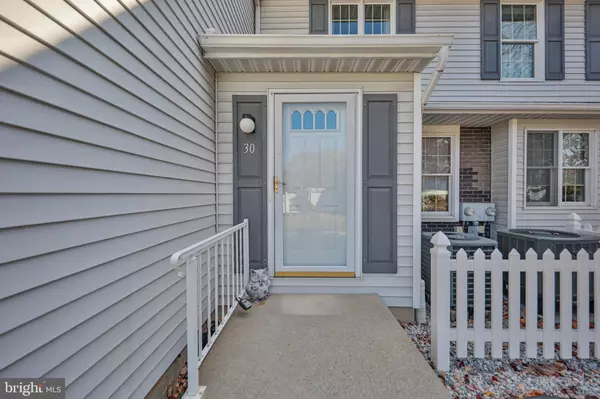$260,000
$260,000
For more information regarding the value of a property, please contact us for a free consultation.
30 LAWNHERST CT Easton, PA 18045
2 Beds
2 Baths
1,218 SqFt
Key Details
Sold Price $260,000
Property Type Condo
Sub Type Condo/Co-op
Listing Status Sold
Purchase Type For Sale
Square Footage 1,218 sqft
Price per Sqft $213
MLS Listing ID PANH2006784
Sold Date 12/20/24
Style Other
Bedrooms 2
Full Baths 2
Condo Fees $300/mo
HOA Y/N N
Abv Grd Liv Area 1,218
Originating Board BRIGHT
Year Built 1992
Annual Tax Amount $4,073
Tax Year 2022
Lot Dimensions 0.00 x 0.00
Property Description
Welcome to this beautifully updated and meticulously remodeled 55+ condominium in Palmer Township, perfect for those seeking a low-maintenance lifestyle in a prime location. This spacious home features an open-concept design with brand-new hardwood floors, fresh neutral paint, and high-end finishes throughout, creating a bright and inviting atmosphere. The gourmet kitchen is a chef's dream, complete with custom cabinetry, beautiful laminate flooring, granite countertops and stainless steel appliances. Whether preparing meals or entertaining, this kitchen is both functional and stylish. The condo offers two generously sized bedrooms, including a master suite with an en-suite bathroom, featuring a modern vanity and elegant walk-in shower. With ample closet space and natural light, these rooms provide the perfect retreat after a long day. Located in a sought-after 55+ community, this condo is ideal for those looking to downsize without compromising on quality or style. Enjoy easy access to shopping, dining, and major commuter routes, all while living in a tranquil and welcoming environment.
Location
State PA
County Northampton
Area Palmer Twp (12424)
Zoning GC
Rooms
Other Rooms Living Room, Primary Bedroom, Bedroom 2, Kitchen, Primary Bathroom, Full Bath
Main Level Bedrooms 2
Interior
Interior Features Dining Area, Floor Plan - Open
Hot Water Electric
Heating Heat Pump(s)
Cooling Central A/C
Equipment Dishwasher, ENERGY STAR Refrigerator, Microwave, Oven - Single, Oven/Range - Electric
Fireplace N
Appliance Dishwasher, ENERGY STAR Refrigerator, Microwave, Oven - Single, Oven/Range - Electric
Heat Source Electric
Laundry Main Floor
Exterior
Exterior Feature Screened, Balcony
Parking Features Garage - Rear Entry
Garage Spaces 1.0
Water Access N
View Trees/Woods
Roof Type Asphalt
Accessibility None
Porch Screened, Balcony
Attached Garage 1
Total Parking Spaces 1
Garage Y
Building
Story 2
Foundation Block
Sewer Public Sewer
Water Public
Architectural Style Other
Level or Stories 2
Additional Building Above Grade, Below Grade
New Construction N
Schools
High Schools Easton Area
School District Easton Area
Others
Pets Allowed Y
Senior Community Yes
Age Restriction 55
Tax ID L8SE2-26-2-7B-0324
Ownership Fee Simple
SqFt Source Assessor
Acceptable Financing Cash, Conventional
Horse Property N
Listing Terms Cash, Conventional
Financing Cash,Conventional
Special Listing Condition Standard
Pets Allowed Size/Weight Restriction, Breed Restrictions, Number Limit, Dogs OK, Cats OK
Read Less
Want to know what your home might be worth? Contact us for a FREE valuation!

Our team is ready to help you sell your home for the highest possible price ASAP

Bought with NON MEMBER • Non Subscribing Office





