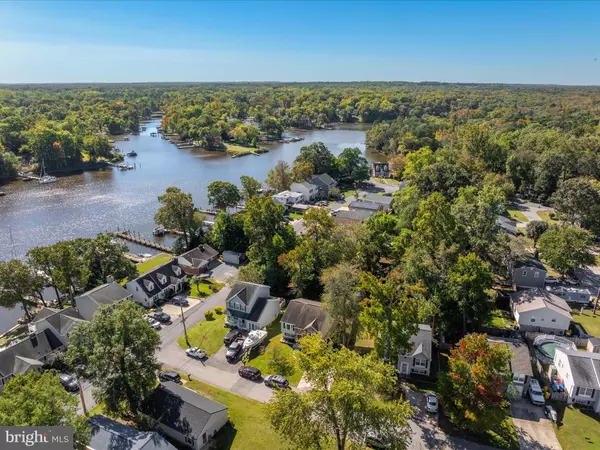$475,000
$475,000
For more information regarding the value of a property, please contact us for a free consultation.
806 HIGH VIEW PL Glen Burnie, MD 21060
3 Beds
3 Baths
2,088 SqFt
Key Details
Sold Price $475,000
Property Type Single Family Home
Sub Type Detached
Listing Status Sold
Purchase Type For Sale
Square Footage 2,088 sqft
Price per Sqft $227
Subdivision Silver Sands
MLS Listing ID MDAA2094064
Sold Date 12/20/24
Style Split Foyer
Bedrooms 3
Full Baths 2
Half Baths 1
HOA Y/N N
Abv Grd Liv Area 1,044
Originating Board BRIGHT
Year Built 1997
Annual Tax Amount $3,845
Tax Year 2024
Lot Size 0.258 Acres
Acres 0.26
Property Description
MOTIVATED SELLERS! Sellers have found their new home, and moving soon! Welcome to this meticulously maintained and updated split-foyer home, just steps away from Stoney Creek. Owned by the original family, this cherished property boasts 3 bedrooms, 2.5 bathrooms, and a finished basement perfect for family gatherings. The lot backs up to a serene wooded area, offering privacy and partial water views of Stoney Creek. With three outdoor sheds for additional storage, this home combines charm, comfort, and convenience in a beautiful setting. Don't miss the opportunity to make this gem your own! More Photos coming soon ........ schedule your showing, this will not last long !
Take a Virtual Tour: https://unbranded.youriguide.com/806_high_view_pl_glen_burnie_md/
Location
State MD
County Anne Arundel
Zoning R5
Rooms
Basement Daylight, Partial, Fully Finished, Heated, Improved, Interior Access, Outside Entrance
Main Level Bedrooms 3
Interior
Interior Features Ceiling Fan(s), Carpet, Breakfast Area, Bathroom - Tub Shower, Family Room Off Kitchen, Floor Plan - Traditional, Kitchen - Eat-In, Kitchen - Table Space, Pantry, Primary Bath(s), Stove - Pellet
Hot Water Electric
Heating Heat Pump(s)
Cooling Central A/C
Fireplaces Number 1
Fireplaces Type Free Standing, Other
Equipment Built-In Microwave, Built-In Range, Dishwasher, Disposal, Dryer, Dryer - Electric, Extra Refrigerator/Freezer, Oven - Single, Oven - Self Cleaning, Oven/Range - Electric, Refrigerator, Stainless Steel Appliances, Washer, Water Heater
Furnishings No
Fireplace Y
Appliance Built-In Microwave, Built-In Range, Dishwasher, Disposal, Dryer, Dryer - Electric, Extra Refrigerator/Freezer, Oven - Single, Oven - Self Cleaning, Oven/Range - Electric, Refrigerator, Stainless Steel Appliances, Washer, Water Heater
Heat Source Electric
Laundry Lower Floor, Dryer In Unit, Washer In Unit
Exterior
Water Access Y
Water Access Desc Boat - Powered,Public Access
Roof Type Architectural Shingle
Accessibility 2+ Access Exits
Garage N
Building
Story 2
Foundation Block
Sewer Public Sewer
Water Public
Architectural Style Split Foyer
Level or Stories 2
Additional Building Above Grade, Below Grade
New Construction N
Schools
School District Anne Arundel County Public Schools
Others
Pets Allowed Y
Senior Community No
Tax ID 020375017137564
Ownership Fee Simple
SqFt Source Assessor
Horse Property N
Special Listing Condition Standard
Pets Allowed No Pet Restrictions
Read Less
Want to know what your home might be worth? Contact us for a FREE valuation!

Our team is ready to help you sell your home for the highest possible price ASAP

Bought with Thomas J Eicher • Coldwell Banker Realty






