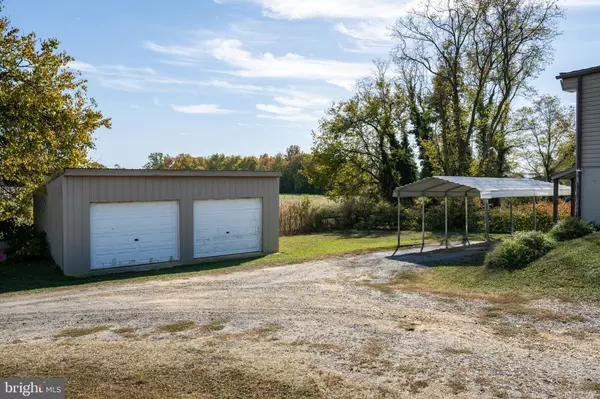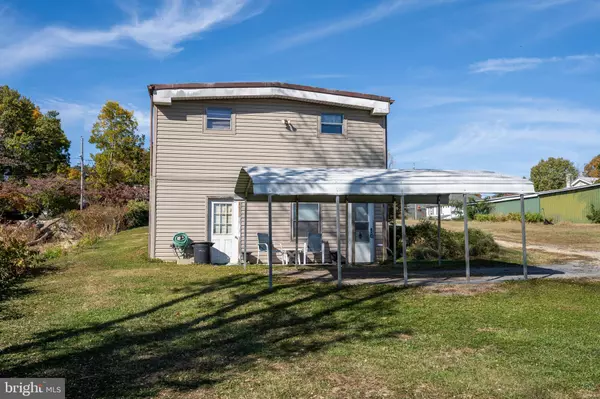$180,000
$199,000
9.5%For more information regarding the value of a property, please contact us for a free consultation.
28043 CREAMERY ST Kennedyville, MD 21645
5 Beds
3 Baths
2,880 SqFt
Key Details
Sold Price $180,000
Property Type Single Family Home
Sub Type Detached
Listing Status Sold
Purchase Type For Sale
Square Footage 2,880 sqft
Price per Sqft $62
Subdivision None Available
MLS Listing ID MDKE2004570
Sold Date 12/20/24
Style Ranch/Rambler
Bedrooms 5
Full Baths 3
HOA Y/N N
Abv Grd Liv Area 1,440
Originating Board BRIGHT
Year Built 1970
Annual Tax Amount $1,439
Tax Year 2024
Lot Size 0.263 Acres
Acres 0.26
Property Description
Multi-Family Dwelling: Great investment offering with two 1440 S.F. potential rentals having separate entrances and separate electric meters OR perfect offering with first level used as a primary residence using lower (finished walk-out basement with egress windows) as in-law quarters. First level has three bedrooms, two baths, eat-in kitchen with sitting area having built-in cabinetry, dining room, living room and laundry area heated with oil hot air heat. Lower level (finished walk-out basement with egress windows) has two bedrooms, one bath with laundry, large living room and large kitchen heated with electric baseboard heat. The main level could be used as a primary residence with lower level income producing towards mortgage. There is a two car garage as well as a carport. Located just minutes from Betterton beach and marinas.
Location
State MD
County Kent
Zoning V
Rooms
Basement Daylight, Full, Fully Finished, Heated, Improved, Outside Entrance, Walkout Level, Windows
Main Level Bedrooms 3
Interior
Interior Features 2nd Kitchen, Built-Ins, Dining Area, Kitchen - Eat-In
Hot Water Electric
Heating Forced Air, Baseboard - Electric
Cooling None
Fireplace N
Heat Source Oil, Electric
Laundry Hookup, Main Floor, Lower Floor
Exterior
Exterior Feature Deck(s)
Parking Features Garage - Front Entry
Garage Spaces 7.0
Carport Spaces 1
Water Access N
Accessibility 2+ Access Exits
Porch Deck(s)
Total Parking Spaces 7
Garage Y
Building
Story 2
Foundation Block, Permanent
Sewer Public Sewer
Water Public
Architectural Style Ranch/Rambler
Level or Stories 2
Additional Building Above Grade, Below Grade
New Construction N
Schools
School District Kent County Public Schools
Others
Senior Community No
Tax ID 1502019213
Ownership Fee Simple
SqFt Source Assessor
Special Listing Condition Standard
Read Less
Want to know what your home might be worth? Contact us for a FREE valuation!

Our team is ready to help you sell your home for the highest possible price ASAP

Bought with Jonathan Kiplan Smith • EXP Realty, LLC





