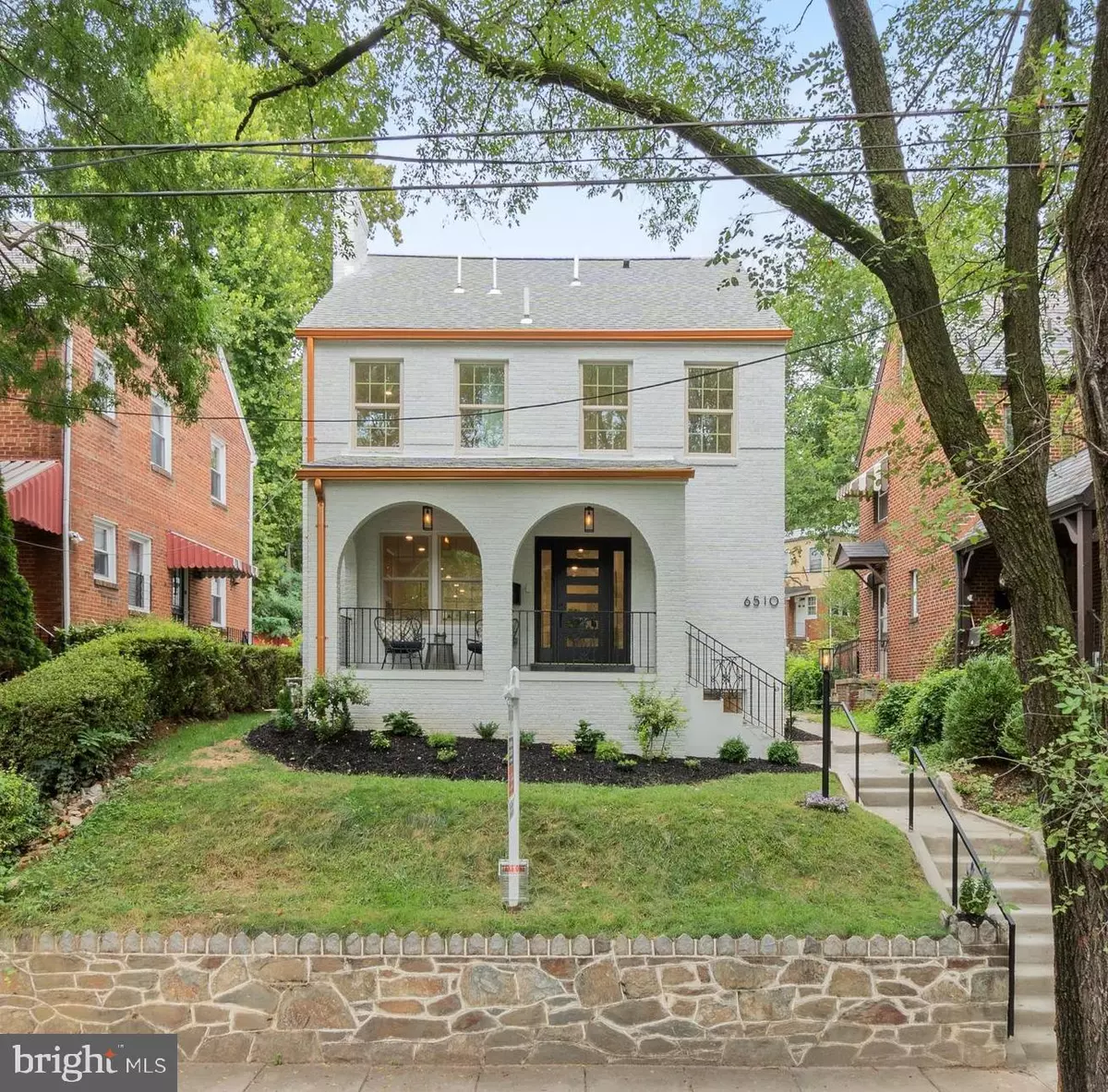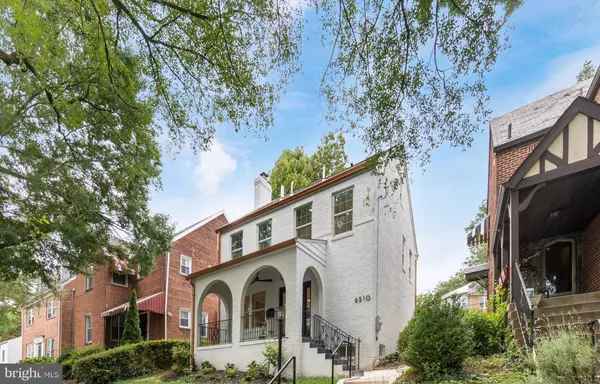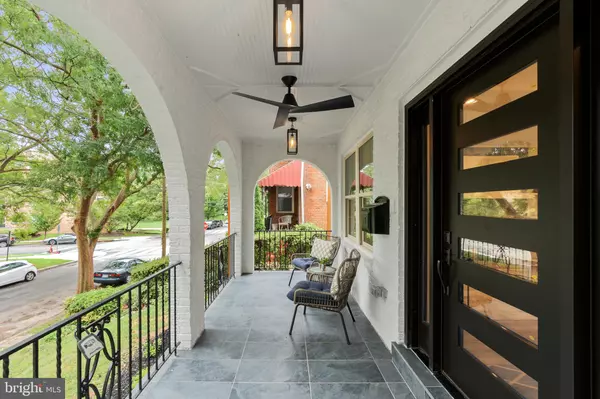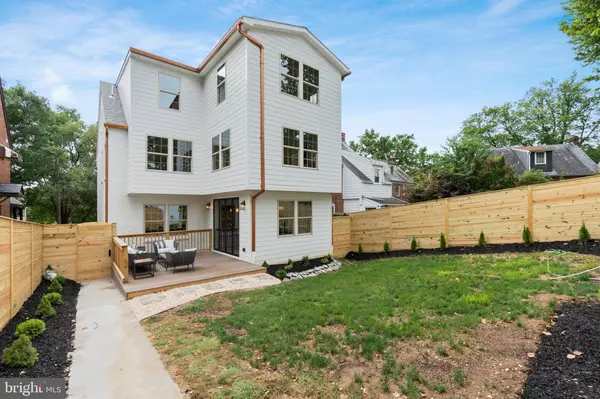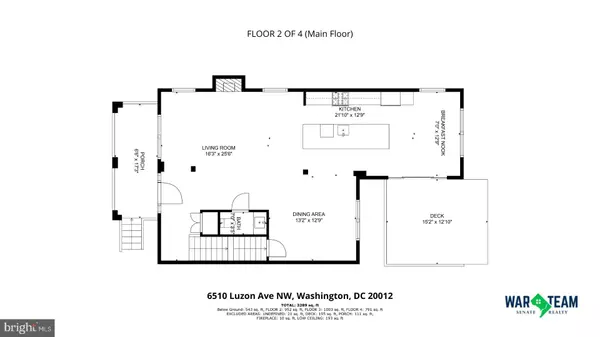$1,500,000
$1,699,900
11.8%For more information regarding the value of a property, please contact us for a free consultation.
6510 LUZON AVE NW Washington, DC 20012
6 Beds
7 Baths
4,583 SqFt
Key Details
Sold Price $1,500,000
Property Type Single Family Home
Sub Type Detached
Listing Status Sold
Purchase Type For Sale
Square Footage 4,583 sqft
Price per Sqft $327
Subdivision Brightwood
MLS Listing ID DCDC2152770
Sold Date 12/17/24
Style Traditional
Bedrooms 6
Full Baths 5
Half Baths 2
HOA Y/N N
Abv Grd Liv Area 3,854
Originating Board BRIGHT
Year Built 1941
Annual Tax Amount $5,674
Tax Year 2023
Lot Size 4,360 Sqft
Acres 0.1
Property Description
Price negotiable! Luxury living minutes from Rock Creek Park! This newly transformed 6 bedrooms, 7 bathrooms (5 full and 2 half), 4,583 sqft. home features an entertainment suite, income producing lower level, private fenced-in patio/backyard, 2 car parking garage with 2 additional tandem spaces in the rear of the home. The gourmet kitchen features quartz countertops including a 14 ft long island. The top-of-the-line appliances include 48” Bertazzoni range (6 burners, 2 convection ovens and griddle), Dacor 42” wide built-in fridge with 2 icemakers (regular and cocktail ice) and filtered water, KitchenAid multi-use undercabinet fridge, dishwasher, and built-in microwave. The solid wood custom Kraftmaid cabinetry tops it all off. The eat-in kitchen opens to a large breakfast nook, dining room and living room which features a new wood-burning stone fireplace surrounded by built-ins. The kitchen also offers a 9 ft-wide accordion glass door that fully opens to a new Trex deck in the backyard. The third level features three generous bedrooms with ensuite baths. Baths includes floating vanities with ample storage. The primary bath renders a 7 ft soaking tub, large shower, and private toilet closet. The fourth level adds an additional large bedroom and full bath, and a huge entertainment suite which includes a custom wet bar (glass cabinetry, beverage fridge and under cabinet fridge with freezer compartment). The lower-level features a gourmet galley kitchen with quartz countertops, Kraftmaid cabinetry, stainless steel appliances (stove, microwave, dishwasher, fridge with filtered water and ice) and washer and dryer. This income producing walkout lower-level offers a legal bedroom (with egress), full bath, and ample storage.
The property has a detached fully insulated multi-use space with all new heating and cooling system, windows, insulated garage door, hot water heater and a half-bath. This space can currently be used as an office, studio, gym, hobby space, or as a 2-car garage. There is also a recently approved DC building permit and approved plans to transform this space to an income producing ADU. Property also has 2 additional parking spaces in the newly built parking pad next to the garage. No compromises during this home's transformation: dual zone Trane heating and cooling, new 30-year CertainTeed roof, solid brick-and-block on 3 sides with new concrete siding on the new addition, all plumbing fixtures are Delta, Grohe or Kohler including pull-out hand sprays in all showers, all wood floors are Stainmaster lifetime waterproof flooring, and all new plumbing and electrical systems. Currently on the edge of desirable Brightwood and under a 10 min. walk to Rock Creek Park, the new Whole Foods at Walter Reed and the Fort Stevens Rec Center.
Location
State DC
County Washington
Zoning 4
Rooms
Other Rooms Living Room, Dining Room, Bedroom 2, Bedroom 3, Bedroom 4, Bedroom 5, Kitchen, Breakfast Room, Bedroom 1, Laundry, Other, Storage Room, Bedroom 6, Bathroom 1, Bathroom 2, Bathroom 3, Bonus Room, Half Bath
Basement Fully Finished, Heated, Outside Entrance, Walkout Level
Interior
Hot Water Natural Gas
Heating Hot Water
Cooling None
Flooring Hardwood
Fireplaces Number 1
Fireplaces Type Stone, Wood
Equipment Built-In Microwave, Built-In Range, Dishwasher, Dryer, Dual Flush Toilets, Icemaker, Oven/Range - Gas, Water Heater, Washer, Washer - Front Loading, Dryer - Front Loading
Furnishings No
Fireplace Y
Appliance Built-In Microwave, Built-In Range, Dishwasher, Dryer, Dual Flush Toilets, Icemaker, Oven/Range - Gas, Water Heater, Washer, Washer - Front Loading, Dryer - Front Loading
Heat Source Natural Gas
Laundry Lower Floor, Upper Floor
Exterior
Parking Features Covered Parking
Garage Spaces 4.0
Utilities Available Natural Gas Available, Electric Available, Sewer Available, Water Available
Water Access N
Accessibility None
Attached Garage 2
Total Parking Spaces 4
Garage Y
Building
Story 4
Foundation Block
Sewer Public Sewer
Water Public
Architectural Style Traditional
Level or Stories 4
Additional Building Above Grade, Below Grade
New Construction N
Schools
Elementary Schools Brightwood Educational Campus
Middle Schools Deal
High Schools Coolidge Senior
School District District Of Columbia Public Schools
Others
Pets Allowed N
Senior Community No
Tax ID 2731//0076
Ownership Fee Simple
SqFt Source Assessor
Acceptable Financing Cash, Private, Conventional, Bank Portfolio
Horse Property N
Listing Terms Cash, Private, Conventional, Bank Portfolio
Financing Cash,Private,Conventional,Bank Portfolio
Special Listing Condition Standard
Read Less
Want to know what your home might be worth? Contact us for a FREE valuation!

Our team is ready to help you sell your home for the highest possible price ASAP

Bought with Tyler Garrison • Compass

