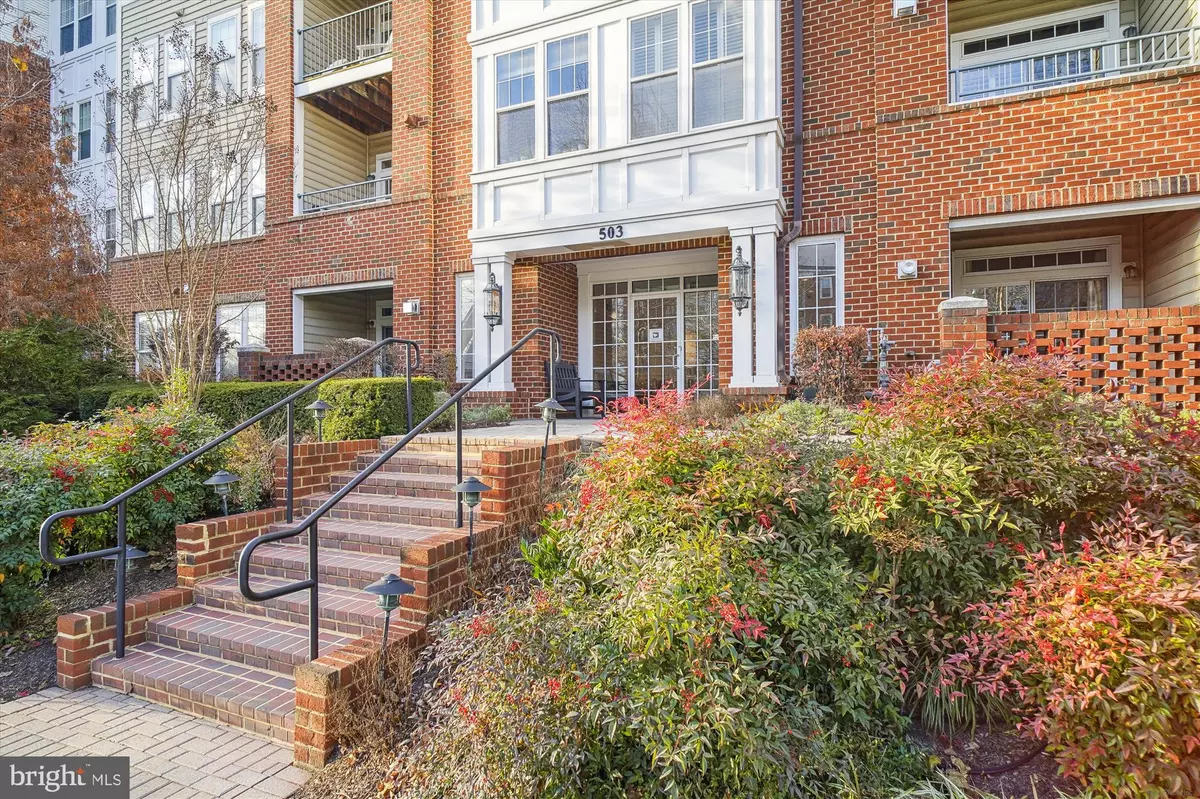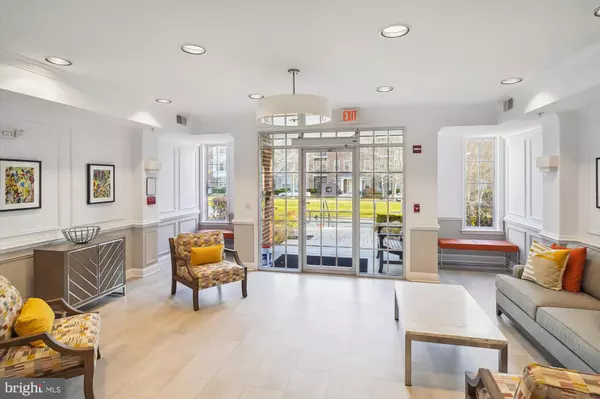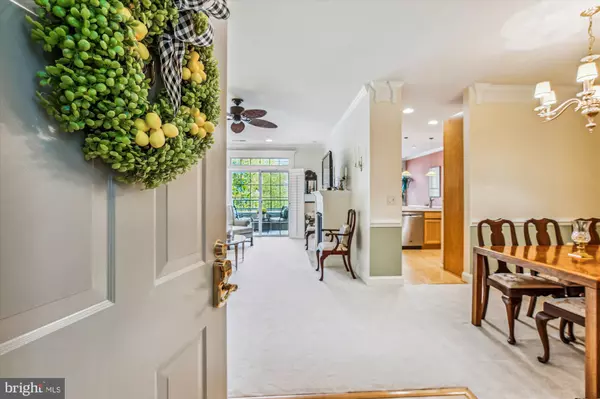$595,000
$620,000
4.0%For more information regarding the value of a property, please contact us for a free consultation.
503 KING FARM BLVD #203 Rockville, MD 20850
3 Beds
2 Baths
1,703 SqFt
Key Details
Sold Price $595,000
Property Type Condo
Sub Type Condo/Co-op
Listing Status Sold
Purchase Type For Sale
Square Footage 1,703 sqft
Price per Sqft $349
Subdivision King Farm
MLS Listing ID MDMC2150440
Sold Date 12/20/24
Style Colonial
Bedrooms 3
Full Baths 2
Condo Fees $769/mo
HOA Y/N N
Abv Grd Liv Area 1,703
Originating Board BRIGHT
Year Built 2004
Annual Tax Amount $6,280
Tax Year 2024
Property Description
Welcome to this stunning and light-filled 2nd floor unit in Rockville's highly sought-after King Farm Community. This 3-bedroom 2 full bath meticulously maintained gem also features full size washer and dryer, 9 ft. ceilings, recessed lighting, and crown molding. Spacious sun-drenched living room is ideal for everyday activities and entertaining. Lovely balcony accessed from living room and is the perfect spot for morning coffee or all-day relaxing. Formal dining room grants amazing space to host dinner parties or simply enjoy a quiet casual meal. Sparkling and functional kitchen has plenty of space to prep meals and cook with ease and relax into the cozy family room with lots of light. Retreat to the primary suite with 2 walk- in closets and private bath with two sinks, soaking tub and shower. Other two bedrooms are also of good size, plenty of natural light and with closets. Attached 1 car garage gives easy entry into the building and a 1 car driveway. In addition to all the closet spaces in the unit, it also has an additional storage (S-9)next to the garage ( G-9) The other spot is in the rear parking lot with convenient access to the rear lobby. Tastefully decorated lobby is an impressive welcome for you and your guests. Delight in all of King Farm's amenities including a clubhouse, two outdoor swimming pools, lighted tennis courts, basketball courts, softball fields, playgrounds, dog park, and a fitness studio. Across the street is King Farm Village Center where you will relish in shopping, casual eateries, fine dining, and Safeway. Free Shuttle to Shady Grove Metro! Truly a commuter's dream - only minutes to I-270, I-370, ICC, and Rte. 355.
Location
State MD
County Montgomery
Zoning CPD1
Rooms
Other Rooms Living Room, Dining Room, Primary Bedroom, Bedroom 2, Kitchen, Family Room, Foyer, Bedroom 1, Bathroom 1, Primary Bathroom
Main Level Bedrooms 3
Interior
Interior Features Bathroom - Tub Shower, Bathroom - Soaking Tub, Bathroom - Stall Shower, Carpet, Crown Moldings, Elevator, Kitchen - Gourmet, Primary Bath(s), Recessed Lighting, Wood Floors
Hot Water Natural Gas
Heating Central
Cooling Central A/C, Ceiling Fan(s)
Fireplaces Number 1
Fireplaces Type Gas/Propane, Mantel(s)
Equipment Built-In Microwave, Dishwasher, Disposal, Dryer, Oven - Single, Oven/Range - Gas, Stove, Washer
Furnishings No
Fireplace Y
Appliance Built-In Microwave, Dishwasher, Disposal, Dryer, Oven - Single, Oven/Range - Gas, Stove, Washer
Heat Source Natural Gas
Laundry Main Floor
Exterior
Parking Features Garage - Rear Entry, Garage Door Opener, Inside Access
Garage Spaces 1.0
Amenities Available Club House, Common Grounds, Community Center, Elevator, Jog/Walk Path, Pool - Outdoor
Water Access N
Accessibility Elevator
Attached Garage 1
Total Parking Spaces 1
Garage Y
Building
Story 1
Unit Features Garden 1 - 4 Floors
Sewer Public Sewer
Water Public
Architectural Style Colonial
Level or Stories 1
Additional Building Above Grade, Below Grade
New Construction N
Schools
School District Montgomery County Public Schools
Others
Pets Allowed Y
HOA Fee Include Snow Removal,Trash,Water
Senior Community No
Tax ID 160403434968
Ownership Condominium
Acceptable Financing Cash, Conventional, Other
Listing Terms Cash, Conventional, Other
Financing Cash,Conventional,Other
Special Listing Condition Standard
Pets Allowed No Pet Restrictions
Read Less
Want to know what your home might be worth? Contact us for a FREE valuation!

Our team is ready to help you sell your home for the highest possible price ASAP

Bought with Andrew J Hopley • Keller Williams Realty Centre





