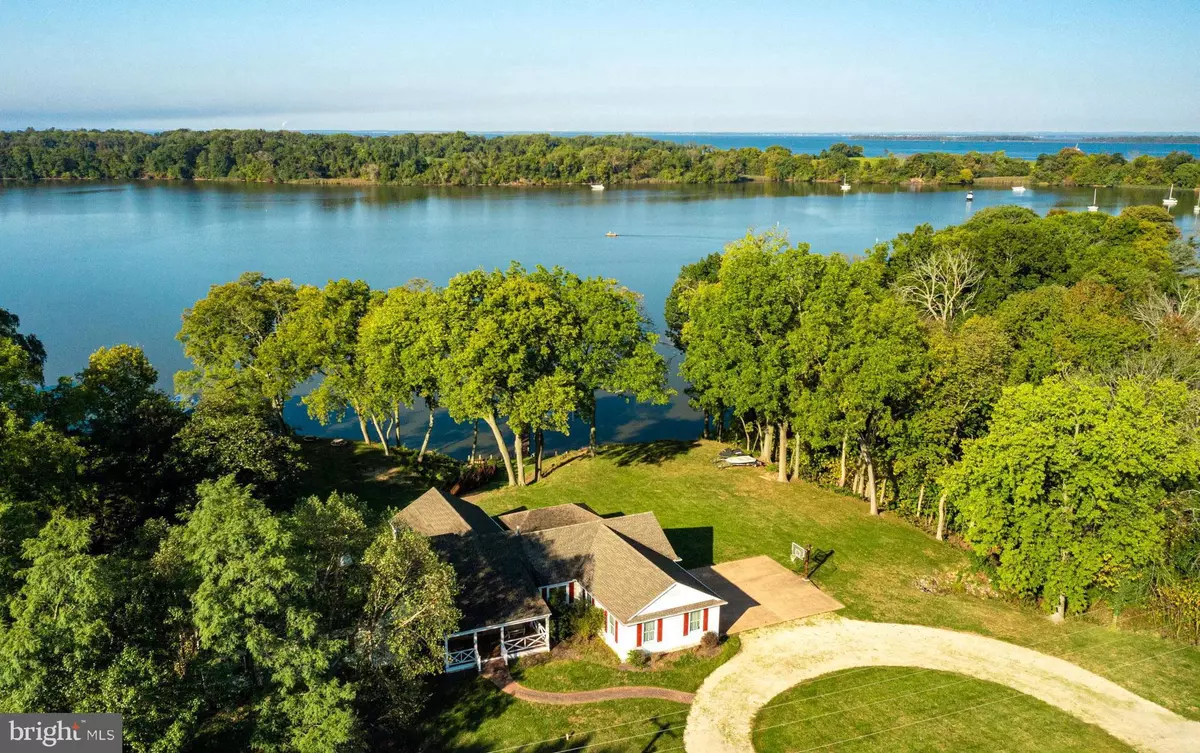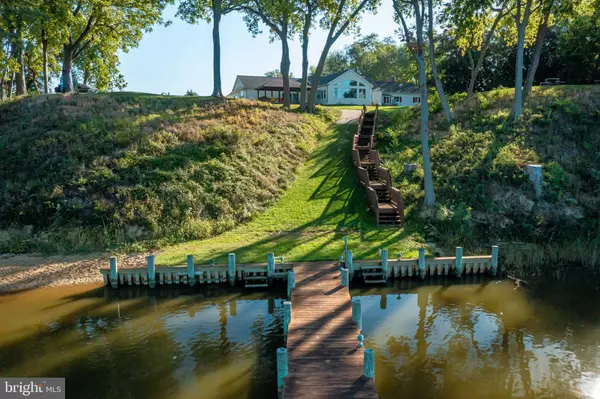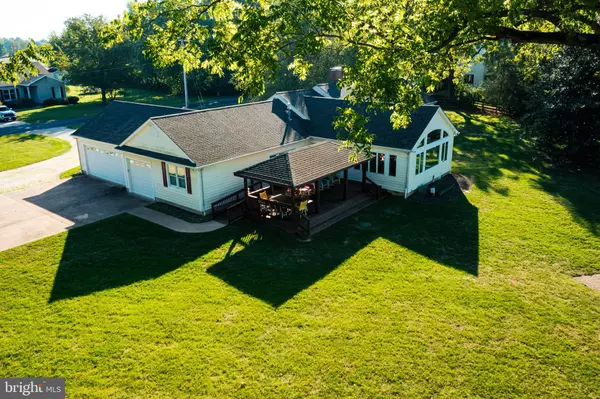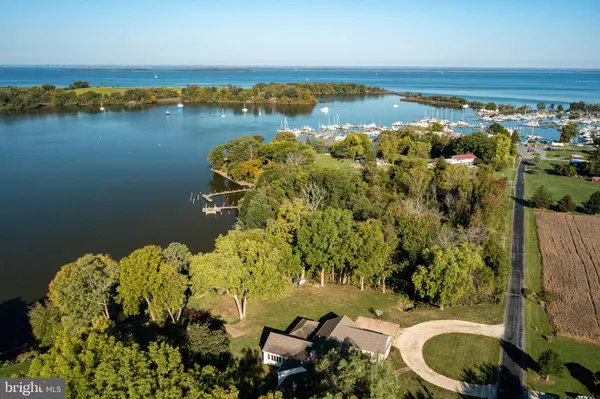$1,450,000
$1,600,000
9.4%For more information regarding the value of a property, please contact us for a free consultation.
10262 JOHN CARVILL RD Chestertown, MD 21620
5 Beds
2 Baths
3,788 SqFt
Key Details
Sold Price $1,450,000
Property Type Single Family Home
Sub Type Detached
Listing Status Sold
Purchase Type For Sale
Square Footage 3,788 sqft
Price per Sqft $382
Subdivision Great Oak Estates
MLS Listing ID MDKE2004506
Sold Date 12/20/24
Style Ranch/Rambler
Bedrooms 5
Full Baths 2
HOA Y/N N
Abv Grd Liv Area 3,788
Originating Board BRIGHT
Year Built 1953
Annual Tax Amount $7,974
Tax Year 2024
Lot Size 2.030 Acres
Acres 2.03
Property Description
This beloved waterfront property has been a treasured family gathering place for over twenty four years. There have been numerous updates throughout that time, including the spectacular shoreline area which offers a private dock with about 5 feet MLW, bulk-headed shoreline, several boat lifts, water slide and sandy beach. From the homesite, you can walk down the well constructed stairs or you can take a golf cart down the convenient ramp area beside the steps.
This home was designed for entertaining family and friends inside and out with an outdoor covered deck, expansive lawn and amazing sunset views. The large updated Gourmet kitchen opens into a spacious dining and sitting area overlooking the water and adjoins a media/entertainment room. There are 5 bedrooms, a large laundry and storage room, recent BAT upgraded septic system, and an oversized double plus garage.
This location affords you protected water on Fairlee Creek for your boat but easy access to the Chesapeake Bay. With membership in GOCA, the volunteer Civic association, for $100 per year the Marina has graciously granted certain privileges that have been enjoyed by the membership, dating back to the 1980's. They include access to the marina grounds and facilities, swimming pool, golf course, boat ramp, and beaches. There is no other community like Great Oak!
Location
State MD
County Kent
Zoning CAR
Rooms
Other Rooms Living Room, Dining Room, Primary Bedroom, Bedroom 2, Bedroom 3, Bedroom 4, Bedroom 5, Kitchen, Family Room
Main Level Bedrooms 5
Interior
Interior Features Dining Area, Kitchen - Gourmet, Breakfast Area, Carpet, Ceiling Fan(s), Entry Level Bedroom, Exposed Beams, Kitchen - Island, Primary Bath(s), Upgraded Countertops, Wood Floors
Hot Water Electric
Heating Heat Pump(s)
Cooling Ceiling Fan(s), Central A/C
Fireplaces Number 1
Equipment Dishwasher, Oven/Range - Gas, Refrigerator, Stainless Steel Appliances
Fireplace Y
Appliance Dishwasher, Oven/Range - Gas, Refrigerator, Stainless Steel Appliances
Heat Source Electric, Propane - Owned
Exterior
Water Access Y
View Water
Accessibility Level Entry - Main
Garage N
Building
Story 1
Foundation Crawl Space
Sewer Septic Exists
Water Well
Architectural Style Ranch/Rambler
Level or Stories 1
Additional Building Above Grade, Below Grade
New Construction N
Schools
School District Kent County Public Schools
Others
Senior Community No
Tax ID 1506001246
Ownership Fee Simple
SqFt Source Assessor
Special Listing Condition Standard
Read Less
Want to know what your home might be worth? Contact us for a FREE valuation!

Our team is ready to help you sell your home for the highest possible price ASAP

Bought with Dawn M Myers • RE/MAX Action Associates






