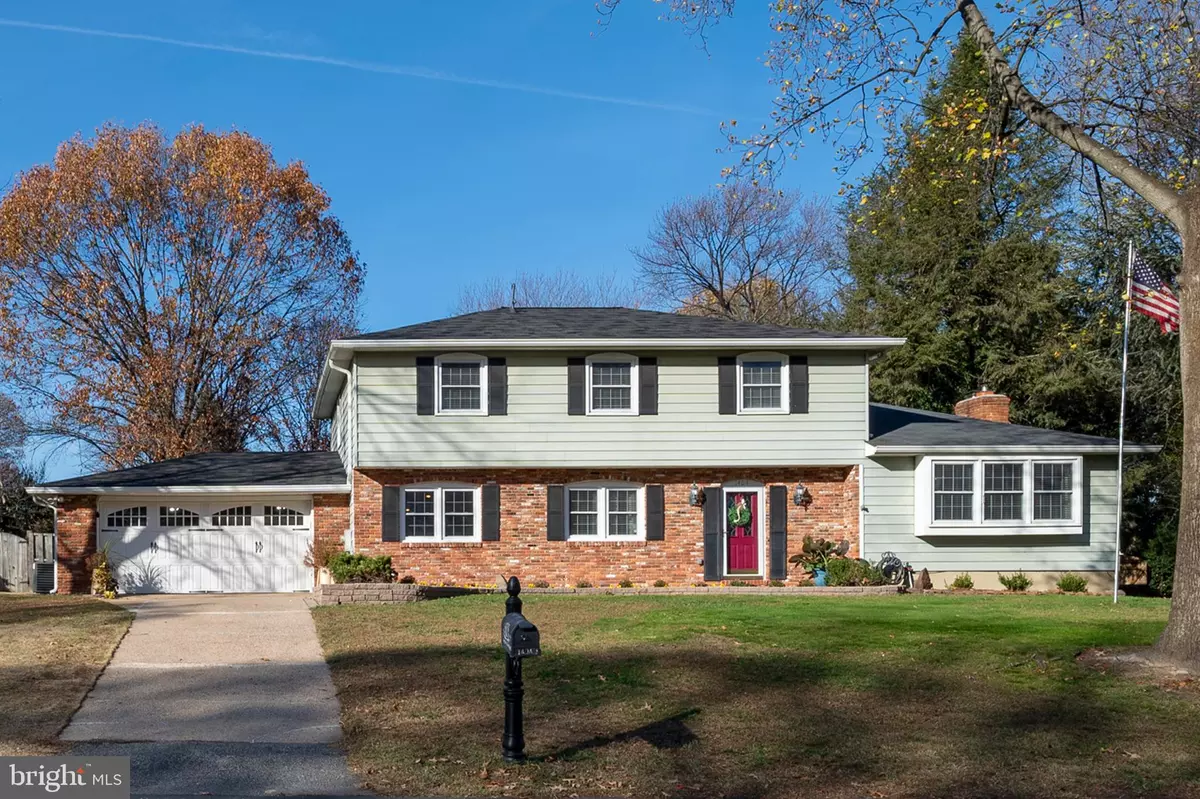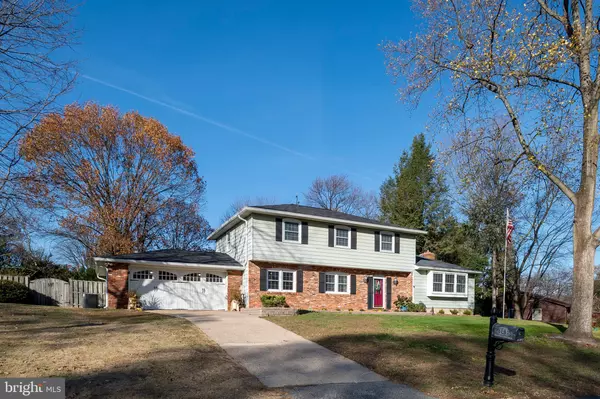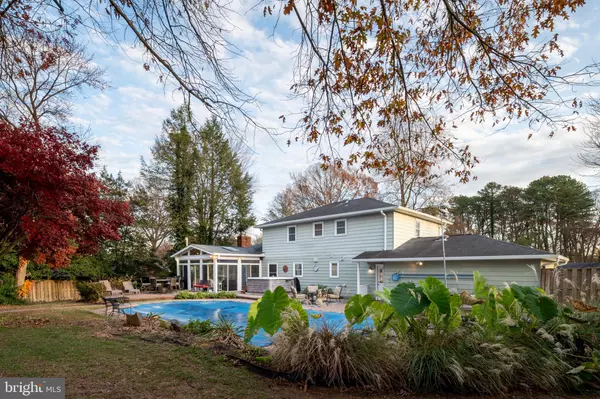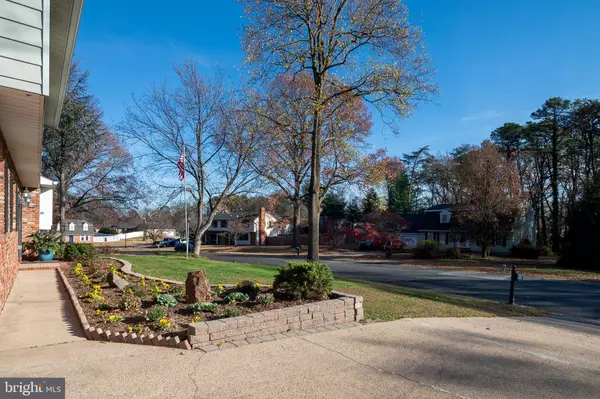$625,000
$619,900
0.8%For more information regarding the value of a property, please contact us for a free consultation.
1404 PRIDE TREE CIR Severn, MD 21144
4 Beds
3 Baths
2,294 SqFt
Key Details
Sold Price $625,000
Property Type Single Family Home
Sub Type Detached
Listing Status Sold
Purchase Type For Sale
Square Footage 2,294 sqft
Price per Sqft $272
Subdivision Andorick Acres
MLS Listing ID MDAA2099312
Sold Date 12/20/24
Style Colonial
Bedrooms 4
Full Baths 3
HOA Y/N N
Abv Grd Liv Area 2,294
Originating Board BRIGHT
Year Built 1974
Annual Tax Amount $5,162
Tax Year 2024
Lot Size 0.479 Acres
Acres 0.48
Property Description
Welcome to this beautifully updated 4-bedroom, 3-bathroom Colonial, nestled on a serene half-acre cul-de-sac lot. This home offers the perfect blend of modern comforts and classic charm. Step inside to find fresh LVP flooring and updated paint throughout, creating a bright and inviting atmosphere.
The spacious main level features a large family room with a cozy wood-burning fireplace, complete with a blower for added warmth during the winter months. Adjacent to the family room is a light-filled sunroom with a gas stove and elegant slate floors, ideal for year-round relaxation. A second, generously sized family room (currently a workout area) offers flexible space that could easily be converted into a main-level bedroom, with a nearby full bath perfect for an in-law suite or guest quarters.
Upstairs, both full baths have been beautifully updated, providing a luxurious retreat. The home's thoughtful updates extend to the mechanicals, including a new HVAC system with two zones, a new water system with a PH neutralizer, and a new well pump.
Outside, your private oasis awaits. The expansive backyard features a refreshing pool with a new liner, motor, and Dolphin automatic pool cleaner, ensuring easy maintenance all season long. A large 8-person Viking hot tub provides the perfect spot to unwind. Extensive hardscaping and concrete areas surround the pool, with a built-in natural gas line ready for a grill, making this outdoor space ideal for entertaining.
The home also includes a large, insulated, and heated 2-car garage, offering ample storage and year-round functionality. This property is a rare find, combining upgraded amenities, modern comfort, and outdoor leisure—all in a peaceful and convenient location. Don't miss out on this exceptional opportunity!
Location
State MD
County Anne Arundel
Zoning R2
Interior
Hot Water Electric
Heating Forced Air, Zoned
Cooling Central A/C
Fireplaces Number 2
Fireplace Y
Heat Source Natural Gas
Exterior
Parking Features Garage - Front Entry, Garage Door Opener
Garage Spaces 6.0
Fence Rear, Privacy
Pool In Ground, Vinyl
Water Access N
Accessibility None
Attached Garage 2
Total Parking Spaces 6
Garage Y
Building
Lot Description Cul-de-sac, Landscaping
Story 2
Foundation Crawl Space
Sewer Public Sewer
Water Well
Architectural Style Colonial
Level or Stories 2
Additional Building Above Grade, Below Grade
New Construction N
Schools
School District Anne Arundel County Public Schools
Others
Senior Community No
Tax ID 020405302714702
Ownership Fee Simple
SqFt Source Assessor
Special Listing Condition Standard
Read Less
Want to know what your home might be worth? Contact us for a FREE valuation!

Our team is ready to help you sell your home for the highest possible price ASAP

Bought with James M. Reid, Jr. • Long & Foster Real Estate, Inc.





