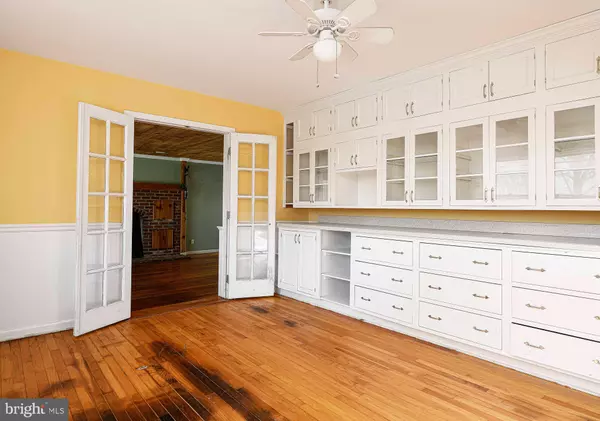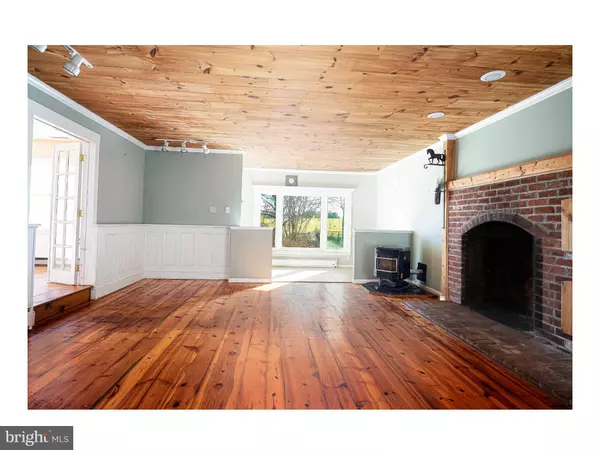$375,100
$275,000
36.4%For more information regarding the value of a property, please contact us for a free consultation.
1704 GLENVILLE RD Havre De Grace, MD 21078
3 Beds
2 Baths
2,650 SqFt
Key Details
Sold Price $375,100
Property Type Single Family Home
Sub Type Detached
Listing Status Sold
Purchase Type For Sale
Square Footage 2,650 sqft
Price per Sqft $141
Subdivision Glenville Hills
MLS Listing ID MDHR2038056
Sold Date 12/20/24
Style Ranch/Rambler
Bedrooms 3
Full Baths 2
HOA Y/N N
Abv Grd Liv Area 1,668
Originating Board BRIGHT
Year Built 1967
Annual Tax Amount $3,470
Tax Year 2024
Lot Size 1.530 Acres
Acres 1.53
Property Description
Multiple Offers received - OFFER SUBMISSION No Later Than Tuesday December 10, 2024 - Welcome to 1704 Glenville Road. Discover the charm of single-level living in this classic ranch-style home in a peaceful country location. Just 10 minutes from I-95 and 20 minutes to the vibrant waterfront community of Havre de Grace or the conveniences of Bel Air, this property offers the perfect blend of tranquility and accessibility. This home invites you to make it your own, showcasing timeless hardwood floors, bright windows, and spacious rooms. The centerpiece is a stunning great room with a wood ceiling and wainscoting details, complemented by French doors leading to a large dining room. With wall-to-wall built-in cabinetry and countertops, this space is ideal for a farmhouse-style table to host holiday meals and memorable gatherings. The kitchen provides ample space for a breakfast table and opens to a rear-stamped concrete patio, perfect for morning coffee or evening relaxation. Three comfortable bedrooms and a hall bath complete this level. The fully finished lower level expands your living space with a recreation room, a flexible bonus room for a home office or gym, and a second full bath. Step outside to your private backyard oasis, ready for your creative touch to design an outdoor living space beyond imagination. The detached oversized garage with high ceilings adds even more potential, whether for storage, hobbies, or a workshop. Now is the time to schedule your appointment and explore the many reasons to make this home yours!
Location
State MD
County Harford
Zoning AG
Rooms
Basement Connecting Stairway, Outside Entrance, Side Entrance, Fully Finished, Walkout Level, Space For Rooms, Sump Pump
Main Level Bedrooms 3
Interior
Interior Features Kitchen - Country, Kitchen - Table Space, Entry Level Bedroom, Wood Floors, Floor Plan - Traditional, Stove - Pellet
Hot Water Electric
Heating Forced Air, Heat Pump(s), Baseboard - Electric
Cooling Central A/C, Whole House Fan, Ductless/Mini-Split
Fireplaces Number 1
Equipment Microwave, Oven/Range - Electric, Refrigerator, Dryer, Washer, Dishwasher
Fireplace Y
Window Features Bay/Bow
Appliance Microwave, Oven/Range - Electric, Refrigerator, Dryer, Washer, Dishwasher
Heat Source Electric
Laundry Basement
Exterior
Exterior Feature Patio(s)
Parking Features Oversized
Garage Spaces 4.0
Water Access N
View Pasture, Scenic Vista, Trees/Woods
Accessibility None
Porch Patio(s)
Total Parking Spaces 4
Garage Y
Building
Lot Description Backs to Trees, Landscaping, Trees/Wooded
Story 2
Foundation Block
Sewer On Site Septic, Septic Pump
Water Well
Architectural Style Ranch/Rambler
Level or Stories 2
Additional Building Above Grade, Below Grade
New Construction N
Schools
Elementary Schools Churchville
Middle Schools Havre De Grace
High Schools Havre De Grace
School District Harford County Public Schools
Others
Senior Community No
Tax ID 1302067056
Ownership Fee Simple
SqFt Source Assessor
Special Listing Condition Standard
Read Less
Want to know what your home might be worth? Contact us for a FREE valuation!

Our team is ready to help you sell your home for the highest possible price ASAP

Bought with Karen Holthaus • Garceau Realty






