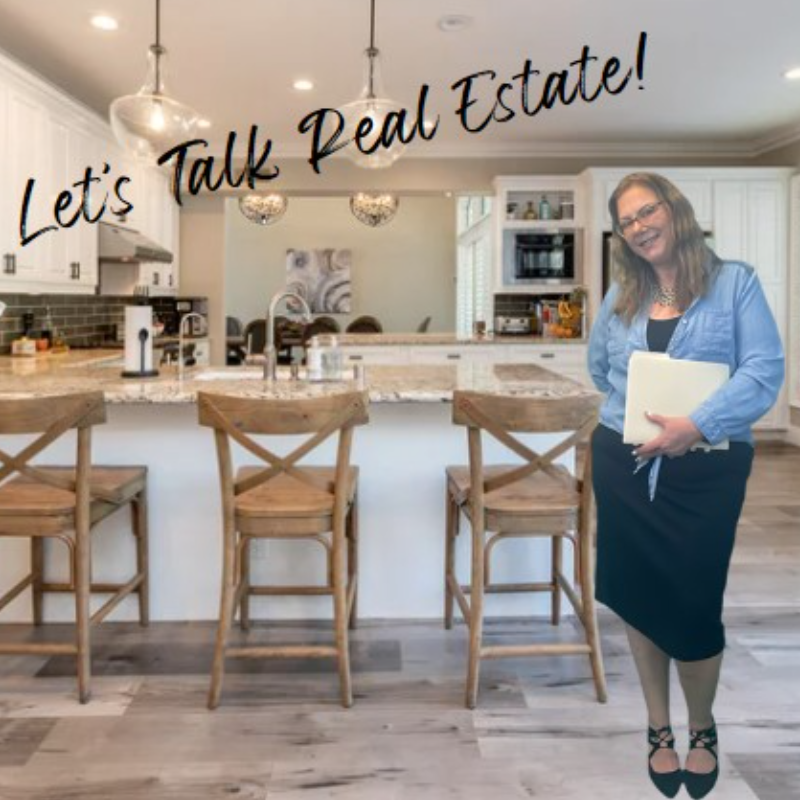$875,000
$900,000
2.8%For more information regarding the value of a property, please contact us for a free consultation.
1706-1/2 RODMAN ST Philadelphia, PA 19146
4 Beds
3 Baths
2,562 SqFt
Key Details
Sold Price $875,000
Property Type Townhouse
Sub Type Interior Row/Townhouse
Listing Status Sold
Purchase Type For Sale
Square Footage 2,562 sqft
Price per Sqft $341
Subdivision Philadelphia
MLS Listing ID PAPH2344676
Sold Date 12/16/24
Style Contemporary
Bedrooms 4
Full Baths 2
Half Baths 1
HOA Y/N N
Abv Grd Liv Area 2,562
Originating Board BRIGHT
Year Built 2004
Available Date 2024-04-27
Annual Tax Amount $13,734
Tax Year 2024
Lot Size 731 Sqft
Acres 0.02
Lot Dimensions 17.00 x 43.00
Property Sub-Type Interior Row/Townhouse
Property Description
Welcome to 1706 1/2 Rodman Street! Spectacular and contemporary 4 bedroom/ 2.5 bathroom town home (approx.2562 sq. ft.) overlooking a lovely and secluded pocket park located on a quiet block with One Car Garage Parking in the highly sought after Rittenhouse square area and the coveted Greenfield school catchment. Step into a handsome tiled foyer/ gallery space perfect to display your artwork or collectibles with a convenient powder room and a multi- flex room which could be a wonderful guest suite, a large home office or a personal gym. The staircase sweeps upward and leads to a light- filled and spacious open concept living room, dining space and kitchen with updated recessed lighting, a pretty gas fireplace and an amazing deck great for a potted garden or dinner al fresco. Handsome hardwood floors and glorious natural light create a warm and inviting space perfect for living and entertaining guests. The eat in kitchen offers gas cooking, granite countertops and stainless steel appliances, custom cherry cabinetry and a thoughtful bay window maximizes the natural light throughout the space. The third floor boasts two large bedrooms separated by a full bathroom. The rear bedroom is being used as a impressive dressing room and walk in closet fitted with custom California closets, built- ins and thoughtful storage spaces. The larger front bedroom has plenty of space for a queen size/ king size bed and overlooks the tree tops of Rodman Street. A thoughtful laundry space is also located on this floor for your convenience. Proceed to the top floor which hosts the over-sized primary bedroom ensuite with soaring cathedral ceiling, additional sitting area and work space. Admire the stunning view of the Center City skyline while sitting on your terrace enjoying evening cocktails, watching the sunset. The spacious primary bathroom offers dual sinks, a luxurious stone vanity and soaking tub with glass enclosed stall shower plus an impressive walk-in closet. The entire home was just freshly painted and a new hot water heater installed. Perfectly nestled into one of the prettiest blocks in the Rittenhouse Square area and steps away from all of the world class shopping and restaurants in the neighborhood. A short stroll to the Avenue of the Arts to see a show or steps from Rittenhouse square for a coffee at La Colombe and drinks at Parc Restaurant, this home has it all!! The Children's Hospital of Philadelphia, University of Pennsylvania, Drexel University and 30th Street station is a short walk or convenient ride away from this residence. Walk score 99, Bike score 90 and Transportation score 100. Carefully and lovingly maintained by the current owner this striking home is waiting for a new Philadelphian to take over its stewardship. A must see! Taxes and square footage are to be verified by the buyer.
Location
State PA
County Philadelphia
Area 19146 (19146)
Zoning RSA5
Direction South
Rooms
Main Level Bedrooms 4
Interior
Interior Features Combination Kitchen/Living, Dining Area, Kitchen - Gourmet, Recessed Lighting, Bathroom - Stall Shower, Walk-in Closet(s), Wood Floors, Window Treatments
Hot Water Natural Gas
Heating Forced Air
Cooling Central A/C
Flooring Hardwood
Fireplaces Number 1
Fireplaces Type Gas/Propane, Mantel(s)
Equipment Built-In Microwave, Stainless Steel Appliances, Refrigerator
Furnishings No
Fireplace Y
Window Features Bay/Bow,Casement,Double Pane
Appliance Built-In Microwave, Stainless Steel Appliances, Refrigerator
Heat Source Natural Gas
Laundry Upper Floor
Exterior
Exterior Feature Deck(s), Balcony, Terrace
Parking Features Garage - Front Entry, Garage Door Opener, Inside Access
Garage Spaces 1.0
Water Access N
View Panoramic
Roof Type Pitched
Accessibility None
Porch Deck(s), Balcony, Terrace
Attached Garage 1
Total Parking Spaces 1
Garage Y
Building
Story 4
Foundation Slab
Sewer Public Sewer
Water Public
Architectural Style Contemporary
Level or Stories 4
Additional Building Above Grade, Below Grade
Structure Type Brick
New Construction N
Schools
School District The School District Of Philadelphia
Others
Pets Allowed Y
Senior Community No
Tax ID 303060250
Ownership Fee Simple
SqFt Source Assessor
Acceptable Financing Cash, Conventional
Listing Terms Cash, Conventional
Financing Cash,Conventional
Special Listing Condition Standard
Pets Allowed No Pet Restrictions
Read Less
Want to know what your home might be worth? Contact us for a FREE valuation!

Our team is ready to help you sell your home for the highest possible price ASAP

Bought with Antonio Domenico Di Tomo • BHHS Fox & Roach-Center City Walnut





