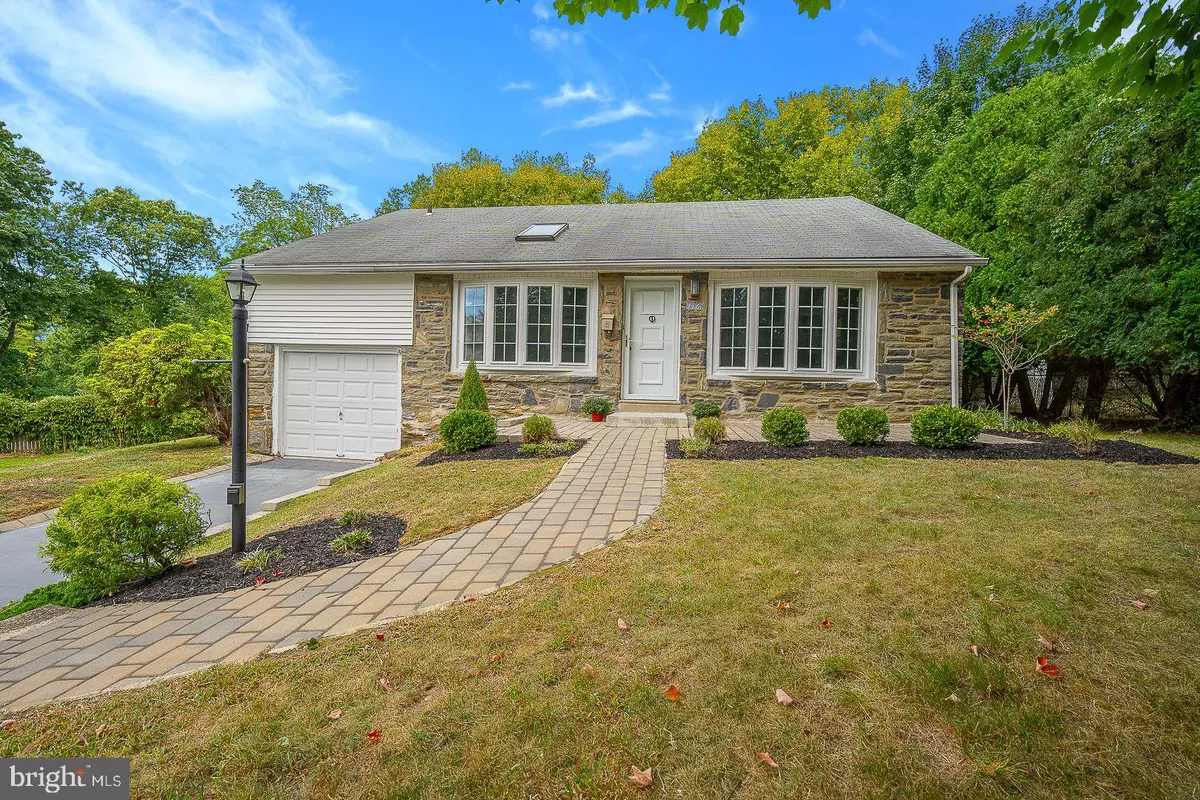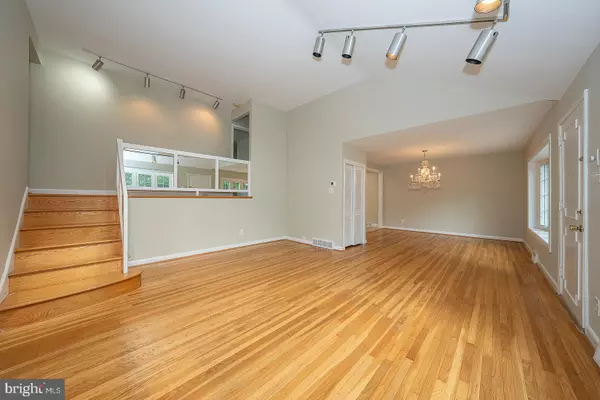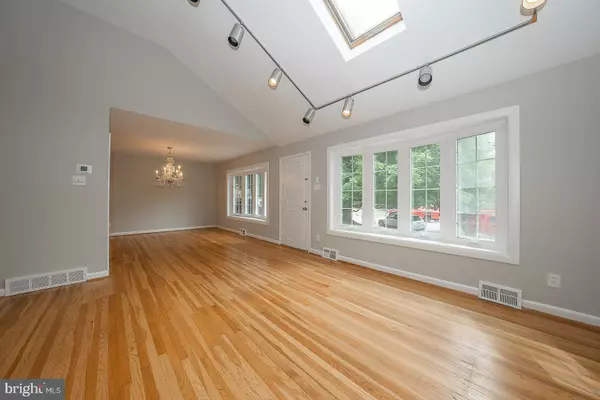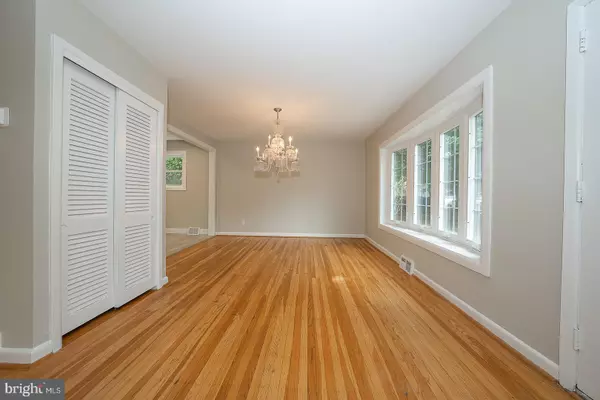$515,000
$529,999
2.8%For more information regarding the value of a property, please contact us for a free consultation.
116 HOLLY RD Broomall, PA 19008
3 Beds
3 Baths
2,001 SqFt
Key Details
Sold Price $515,000
Property Type Single Family Home
Sub Type Detached
Listing Status Sold
Purchase Type For Sale
Square Footage 2,001 sqft
Price per Sqft $257
Subdivision None Available
MLS Listing ID PADE2075356
Sold Date 12/12/24
Style Split Level
Bedrooms 3
Full Baths 2
Half Baths 1
HOA Y/N N
Abv Grd Liv Area 2,001
Originating Board BRIGHT
Year Built 1955
Annual Tax Amount $5,355
Tax Year 2023
Lot Size 0.370 Acres
Acres 0.37
Lot Dimensions 69.00 x 224.00
Property Description
Welcome to 116 Holly Rd, a charming split-level home tucked away on a peaceful cul-de-sac in Broomall. This property offers serene living with a spacious backyard, featuring a beautiful paver patio, ideal for outdoor entertaining. Inside, gorgeous hardwood floors run through much of the home. The Living Room is bright and airy, with a large bay window, vaulted ceilings, track lighting, and a skylight. The adjacent Dining Room, also with a bay window, opens to the updated Kitchen, with white shaker cabinets, granite countertops, a subway tile backsplash, and a gas range, perfect for any home chef.
A half level up, you'll find three Bedrooms, including the Primary Suite with built-in closet space and a private en-suite Bathroom. Two additional Bedrooms share a Hall Bath. A versatile Bonus Room on the upper level offers plenty of storage with three closets and can easily serve as a Playroom, Home Office, or Hobby Room.
The lower level features a cozy Family Room with direct access to the rear Patio and yard, creating a smooth indoor-outdoor flow. A convenient Powder Room and an unfinished Laundry/Utility Room add extra functionality. The home also includes an attached One-Car Garage.
The seller has made many improvements in 2024, newer heat and air-conditioning unit, freshly painted interior, newer Kitchen, power-washed exterior vinyl siding, and updated landscaping at the front entrance.
This home is close to excellent schools, parks, shopping, and provides easy access to major highways, offering both suburban tranquility and effortless commuting.
Location
State PA
County Delaware
Area Marple Twp (10425)
Zoning R-10
Rooms
Other Rooms Living Room, Dining Room, Primary Bedroom, Bedroom 2, Bedroom 3, Kitchen, Family Room, Laundry, Bathroom 2, Attic, Primary Bathroom
Basement Daylight, Partial, Improved, Interior Access, Outside Entrance, Partially Finished, Rear Entrance, Unfinished, Walkout Level, Windows
Interior
Interior Features Attic, Bathroom - Stall Shower, Bathroom - Tub Shower, Built-Ins, Carpet, Ceiling Fan(s), Combination Dining/Living, Combination Kitchen/Dining, Dining Area, Recessed Lighting, Skylight(s)
Hot Water Natural Gas
Heating Forced Air
Cooling Central A/C
Flooring Ceramic Tile, Hardwood, Carpet, Vinyl
Equipment Built-In Microwave, Dishwasher, Disposal, Dryer, Oven/Range - Gas, Refrigerator, Stainless Steel Appliances, Washer, Water Heater
Fireplace N
Window Features Casement,Double Hung,Skylights,Sliding
Appliance Built-In Microwave, Dishwasher, Disposal, Dryer, Oven/Range - Gas, Refrigerator, Stainless Steel Appliances, Washer, Water Heater
Heat Source Natural Gas
Laundry Lower Floor, Basement
Exterior
Exterior Feature Patio(s)
Parking Features Garage - Front Entry
Garage Spaces 3.0
Water Access N
Accessibility Grab Bars Mod
Porch Patio(s)
Attached Garage 1
Total Parking Spaces 3
Garage Y
Building
Story 1.5
Foundation Other
Sewer Public Sewer
Water Public
Architectural Style Split Level
Level or Stories 1.5
Additional Building Above Grade, Below Grade
New Construction N
Schools
Middle Schools Paxon Hollow
High Schools Marple Newtown
School District Marple Newtown
Others
Pets Allowed Y
Senior Community No
Tax ID 25-00-02253-00
Ownership Fee Simple
SqFt Source Assessor
Security Features Smoke Detector
Acceptable Financing Cash, Conventional
Listing Terms Cash, Conventional
Financing Cash,Conventional
Special Listing Condition Standard
Pets Allowed Cats OK, Dogs OK
Read Less
Want to know what your home might be worth? Contact us for a FREE valuation!

Our team is ready to help you sell your home for the highest possible price ASAP

Bought with Kat Moran • Brent Celek Real Estate, LLC





