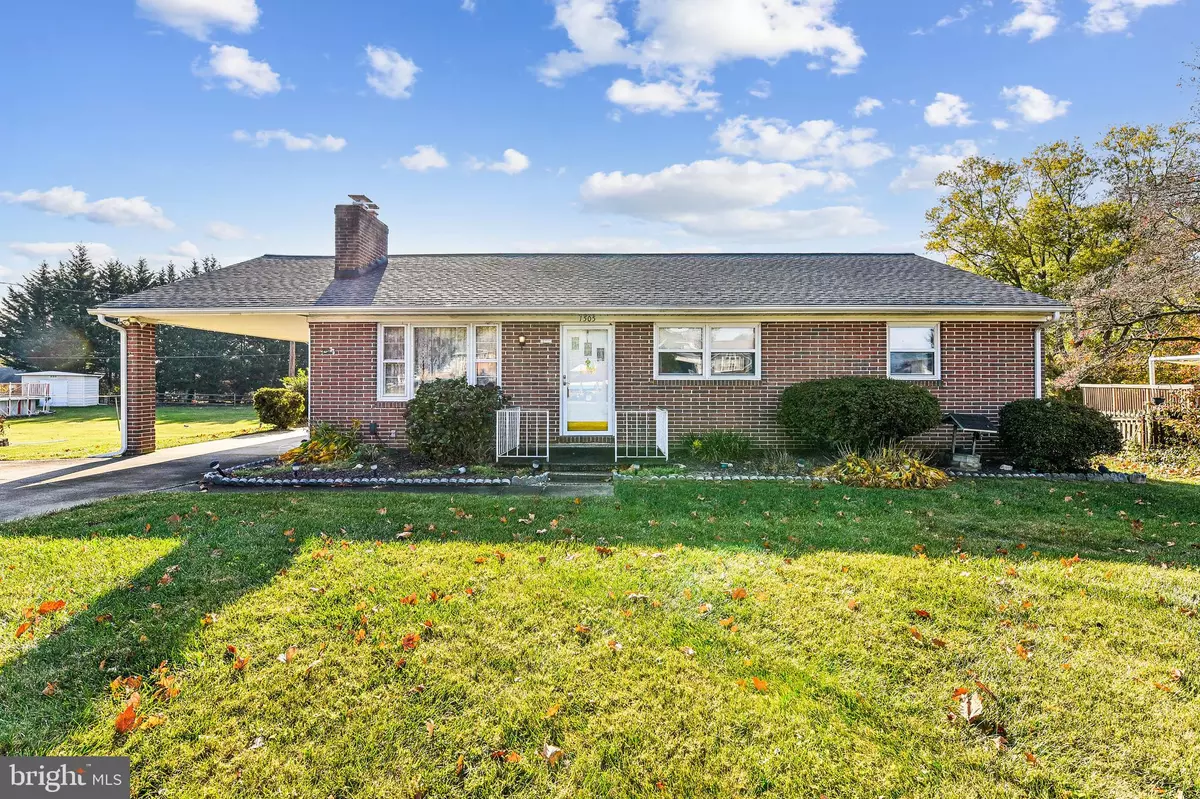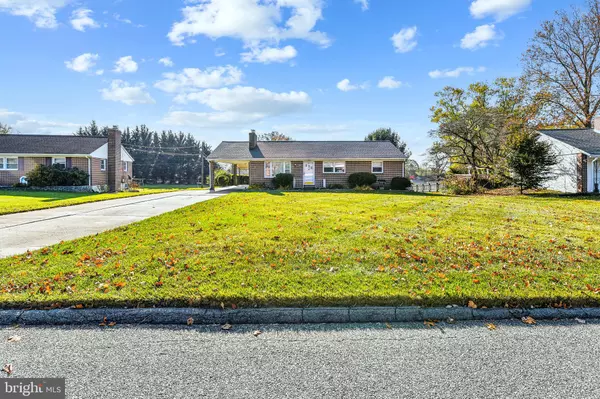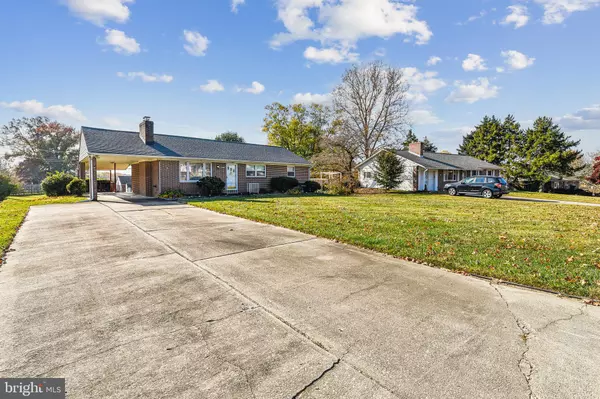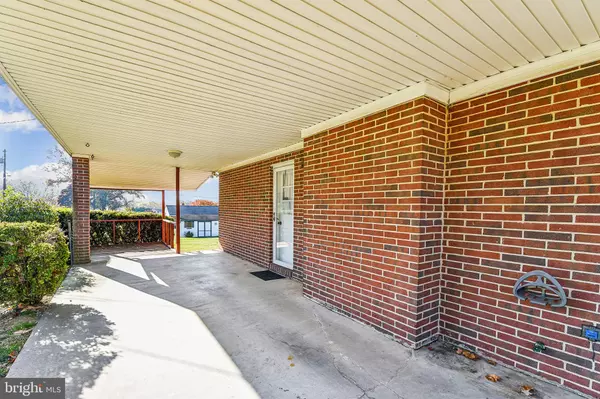$350,000
$389,900
10.2%For more information regarding the value of a property, please contact us for a free consultation.
1505 WHISTLER RD Bel Air, MD 21015
4 Beds
2 Baths
2,152 SqFt
Key Details
Sold Price $350,000
Property Type Single Family Home
Sub Type Detached
Listing Status Sold
Purchase Type For Sale
Square Footage 2,152 sqft
Price per Sqft $162
Subdivision Greenridge
MLS Listing ID MDHR2037246
Sold Date 12/13/24
Style Ranch/Rambler
Bedrooms 4
Full Baths 2
HOA Y/N N
Abv Grd Liv Area 1,276
Originating Board BRIGHT
Year Built 1965
Annual Tax Amount $3,018
Tax Year 2024
Lot Size 0.455 Acres
Acres 0.45
Property Description
DEADLINE FOR OFFERS IS TUES. NOV 19 AT 12NOON - Incredible Value - Act NOW and make the original model home of the Greenridge Community yours! Built in 1965, Only ONE OWNER Ever, this is a solid-built, all-brick rancher, perfectly situated on a premium, picturesque .45-acre level lot with a double wide concrete driveway and a brick, one-car, attached carport. The time is now to make this 3-bedroom, 2-full bath rancher your own! The main level boasts a sun-filled living room with wood-burning fireplace, dedicated dining room and 3 spacious bedrooms all affording hardwood floors that have been protected by carpet for as long as remembered. Note the convenient side door, just off the kitchen as it will prove to be super convenient out to the carport and rear patio. The lower level will not disappoint - get creative with the full basement offering more space than you can imagine and ready to meet your every need! Explore the existing laundry & utility area, the workshop room, a cedar closet, a great 4th bedroom option, a full bath AND a super-size family / rec room room area! The opportunities are endless, the good bones are crystal clear and the pride of ownership shines through. For the last 59 years the owners & their family have been devoted to carefully maintaining their home! Check out the UPDATES & IMPROVEMENTS sheet above, under documents for a comprehensive list of the consistent care given from top to bottom, inside & out. This is a Prime location super close to downtown Bel Air, shopping & dining and convenient access to 95 too! The family prefers to sell their home As-Is .
Location
State MD
County Harford
Zoning R2
Rooms
Other Rooms Living Room, Dining Room, Primary Bedroom, Bedroom 2, Bedroom 3, Kitchen, Family Room, Other, Recreation Room, Utility Room, Full Bath, Additional Bedroom
Basement Connecting Stairway, Daylight, Full, Full, Heated, Improved, Outside Entrance, Partially Finished, Rear Entrance, Space For Rooms, Walkout Stairs, Workshop, Windows
Main Level Bedrooms 3
Interior
Interior Features Attic, Bathroom - Tub Shower, Bathroom - Stall Shower, Carpet, Ceiling Fan(s), Entry Level Bedroom, Floor Plan - Traditional, Formal/Separate Dining Room, Kitchen - Eat-In, Kitchen - Table Space, Wood Floors
Hot Water Natural Gas
Heating Forced Air
Cooling Central A/C, Ceiling Fan(s)
Flooring Carpet, Hardwood
Fireplaces Number 1
Fireplaces Type Brick, Wood
Equipment Dryer - Gas, Oven - Wall, Refrigerator, Oven/Range - Gas, Washer, Water Heater
Fireplace Y
Appliance Dryer - Gas, Oven - Wall, Refrigerator, Oven/Range - Gas, Washer, Water Heater
Heat Source Natural Gas
Laundry Basement, Lower Floor, Washer In Unit, Dryer In Unit
Exterior
Garage Spaces 5.0
Fence Partially
Utilities Available Sewer Available
Water Access N
Roof Type Architectural Shingle
Accessibility None
Total Parking Spaces 5
Garage N
Building
Lot Description Front Yard, Landscaping, Premium, Rear Yard
Story 1
Foundation Block
Sewer On Site Septic, Septic Exists
Water Public
Architectural Style Ranch/Rambler
Level or Stories 1
Additional Building Above Grade, Below Grade
Structure Type Dry Wall
New Construction N
Schools
Elementary Schools Fountain Green
Middle Schools Southampton
High Schools C. Milton Wright
School District Harford County Public Schools
Others
Pets Allowed Y
Senior Community No
Tax ID 1303117006
Ownership Fee Simple
SqFt Source Assessor
Horse Property N
Special Listing Condition Standard
Pets Allowed No Pet Restrictions
Read Less
Want to know what your home might be worth? Contact us for a FREE valuation!

Our team is ready to help you sell your home for the highest possible price ASAP

Bought with Ibby P Fazzini • Berkshire Hathaway HomeServices Homesale Realty






