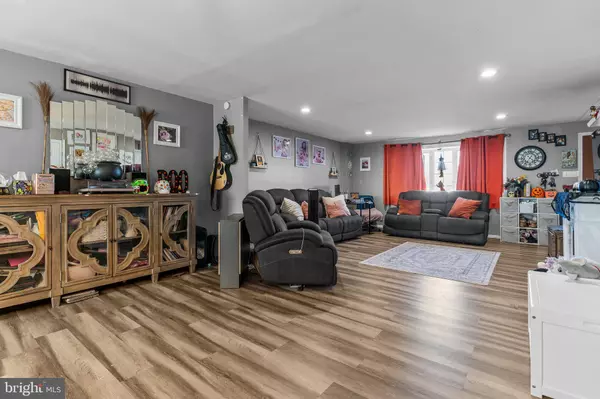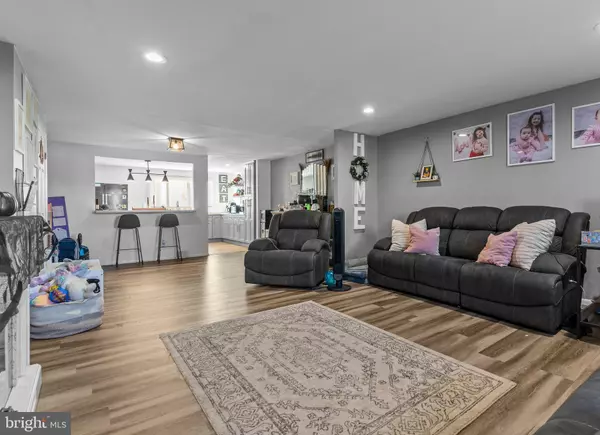$355,000
$350,000
1.4%For more information regarding the value of a property, please contact us for a free consultation.
10230 W KESWICK RD Philadelphia, PA 19114
3 Beds
2 Baths
1,560 SqFt
Key Details
Sold Price $355,000
Property Type Townhouse
Sub Type End of Row/Townhouse
Listing Status Sold
Purchase Type For Sale
Square Footage 1,560 sqft
Price per Sqft $227
Subdivision Morrell Park
MLS Listing ID PAPH2413886
Sold Date 12/13/24
Style Traditional
Bedrooms 3
Full Baths 1
Half Baths 1
HOA Y/N N
Abv Grd Liv Area 1,560
Originating Board BRIGHT
Year Built 1967
Annual Tax Amount $3,467
Tax Year 2024
Lot Size 3,859 Sqft
Acres 0.09
Lot Dimensions 32.00 x 120.00
Property Description
Welcome to this stunning, modern end-of-row home in Northeast Philadelphia! Step inside to a spacious living room featuring a large bow window that floods the space with natural light. All other windows were replaced in 2017 and come with a lifetime warranty! The kitchen shines with a 2021 renovation, showcasing brand-new appliances and abundant cabinet space. A stylish built-in breakfast bar, accommodating four barstools, makes it perfect for casual dining. As you ascend the staircase, you'll find a generous hallway with a convenient linen closet. The primary suite offers a cozy vanity alcove and a full bath accessible from both the bedroom and the hallway. The expansive finished basement serves as an ideal entertainment space, while the breezeway design ensures a larger fenced-in backyard than neighboring homes—a perfect outdoor retreat! Recent updates include a new HVAC system installed in 2020, complete with a Nest thermostat. The current owners have poured their heart into numerous enhancements throughout the home, evident during your tour. Located just minutes from I-95, shopping, and dining, this home combines modern comfort with unbeatable convenience. Please note: The sale is contingent upon the settlement of the current owners' new home on December 13, 2024, with that date preferred for settlement.
This property offers 1% INTEREST RATE BUYDOWN for the 1st year at ZERO cost to the homebuyer when using the homeowner's preferred lender!
Location
State PA
County Philadelphia
Area 19114 (19114)
Zoning RSA4
Rooms
Basement Fully Finished
Interior
Hot Water Natural Gas
Heating Forced Air
Cooling Central A/C
Fireplace N
Heat Source Natural Gas
Exterior
Water Access N
Accessibility None
Garage N
Building
Story 3
Foundation Brick/Mortar
Sewer Public Sewer
Water Public
Architectural Style Traditional
Level or Stories 3
Additional Building Above Grade, Below Grade
New Construction N
Schools
School District Philadelphia City
Others
Senior Community No
Tax ID 661056500
Ownership Fee Simple
SqFt Source Assessor
Acceptable Financing Cash, Conventional, FHA, VA
Listing Terms Cash, Conventional, FHA, VA
Financing Cash,Conventional,FHA,VA
Special Listing Condition Standard
Read Less
Want to know what your home might be worth? Contact us for a FREE valuation!

Our team is ready to help you sell your home for the highest possible price ASAP

Bought with Anthony Esposito • RE/MAX Aspire





