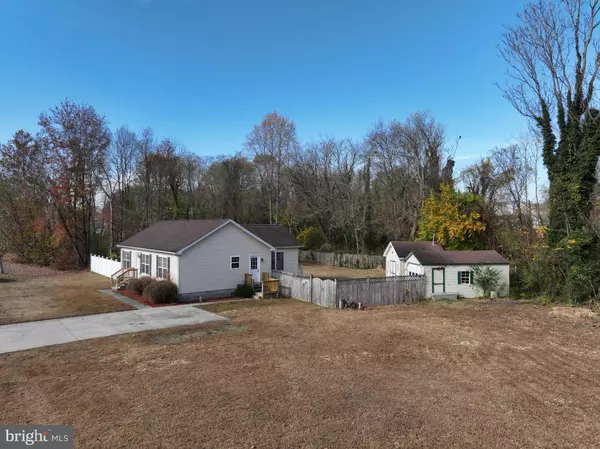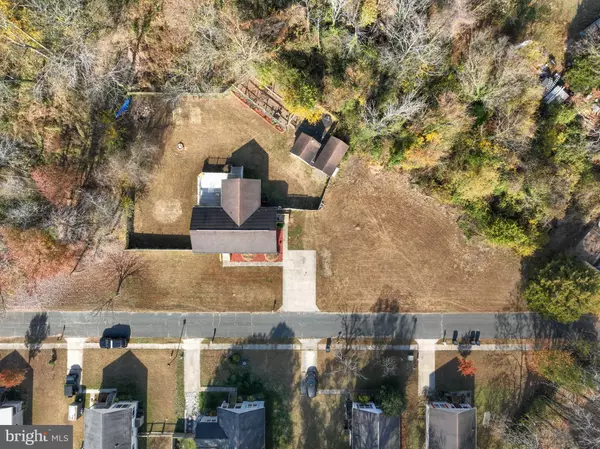$316,000
$316,000
For more information regarding the value of a property, please contact us for a free consultation.
142 SMUGGLERS WAY Greensboro, MD 21639
3 Beds
2 Baths
1,360 SqFt
Key Details
Sold Price $316,000
Property Type Single Family Home
Sub Type Detached
Listing Status Sold
Purchase Type For Sale
Square Footage 1,360 sqft
Price per Sqft $232
Subdivision None Available
MLS Listing ID MDCM2004986
Sold Date 12/13/24
Style Ranch/Rambler
Bedrooms 3
Full Baths 2
HOA Y/N N
Abv Grd Liv Area 1,360
Originating Board BRIGHT
Year Built 2002
Annual Tax Amount $3,689
Tax Year 2024
Lot Size 1.010 Acres
Acres 1.01
Property Description
142 Smugglers Way is not your typical Ranch style home. Its unique layout features a Primary Bedroom with Attached Private Bathroom to the right of the home and Two Additional Bedrooms Sharing a Full Hallway Bathroom to the left . The Eat-In Kitchen is at the heart of the home and adjoins both the Living Room AND Family Room. Bright & cheery, this home (with the exception of two bedrooms) was freshly painted in a decorator neutral shade and features NEW luxury vinyl plank flooring in the kitchen, both bathrooms, and laundry/mud room, NEW electric hot water heater, NEW light fixtures and toilets in both bathrooms, NEW microwave and range, and two NEW exterior doors. The Family Room opens to a large wood deck (updated in '21) overlooking the fenced backyard (with established blackberry, blueberry, and raspberry bushes), custom-made 512 sq. ft. chicken coop with netting, a storage shed with electric, fire-pit, and detached one-car garage with electric. The one-acre lot backs to woods for added privacy but there's plenty of cleared land to enjoy outside activities. Just a 1/4 mile from the Choptank River Park and Greensboro Boat Ramp and all in-town conveniences! Seller is offering a one year HOME WARRANTY to the Buyer!
Location
State MD
County Caroline
Zoning R1
Direction North
Rooms
Other Rooms Living Room, Primary Bedroom, Bedroom 2, Bedroom 3, Kitchen, Family Room, Mud Room, Bathroom 2, Primary Bathroom
Main Level Bedrooms 3
Interior
Interior Features Bathroom - Tub Shower, Breakfast Area, Carpet, Ceiling Fan(s), Combination Kitchen/Dining, Entry Level Bedroom, Family Room Off Kitchen, Floor Plan - Open, Kitchen - Country, Kitchen - Eat-In, Kitchen - Table Space, Primary Bath(s), Recessed Lighting, Window Treatments, Wood Floors
Hot Water Electric
Heating Heat Pump(s)
Cooling Central A/C
Flooring Carpet, Laminated, Luxury Vinyl Plank, Hardwood
Equipment Dishwasher, Dryer - Front Loading, Washer - Front Loading, Exhaust Fan, Microwave, Oven/Range - Electric, Refrigerator, Water Heater
Furnishings No
Fireplace N
Window Features Double Pane
Appliance Dishwasher, Dryer - Front Loading, Washer - Front Loading, Exhaust Fan, Microwave, Oven/Range - Electric, Refrigerator, Water Heater
Heat Source Electric
Laundry Dryer In Unit, Main Floor, Washer In Unit
Exterior
Exterior Feature Deck(s)
Parking Features Garage - Front Entry
Garage Spaces 4.0
Fence Vinyl, Rear, Wood
Utilities Available Electric Available, Sewer Available, Water Available
Water Access N
View Garden/Lawn, Street
Roof Type Shingle
Accessibility None
Porch Deck(s)
Total Parking Spaces 4
Garage Y
Building
Lot Description Backs to Trees, Front Yard, Landscaping, No Thru Street, Rear Yard, SideYard(s)
Story 1
Foundation Crawl Space
Sewer Public Sewer
Water Public
Architectural Style Ranch/Rambler
Level or Stories 1
Additional Building Above Grade, Below Grade
Structure Type Dry Wall
New Construction N
Schools
School District Caroline County Public Schools
Others
Pets Allowed Y
Senior Community No
Tax ID 0602031167
Ownership Fee Simple
SqFt Source Assessor
Security Features Main Entrance Lock,Smoke Detector
Acceptable Financing Cash, Conventional, FHA, USDA, VA
Listing Terms Cash, Conventional, FHA, USDA, VA
Financing Cash,Conventional,FHA,USDA,VA
Special Listing Condition Standard
Pets Allowed Cats OK, Dogs OK
Read Less
Want to know what your home might be worth? Contact us for a FREE valuation!

Our team is ready to help you sell your home for the highest possible price ASAP

Bought with Lisa S Magnus • Clark & Co Realty, LLC





