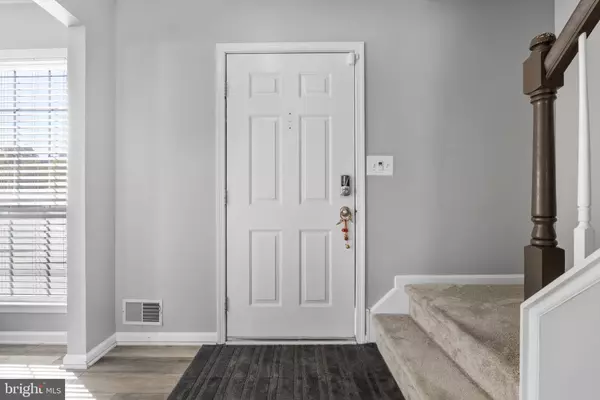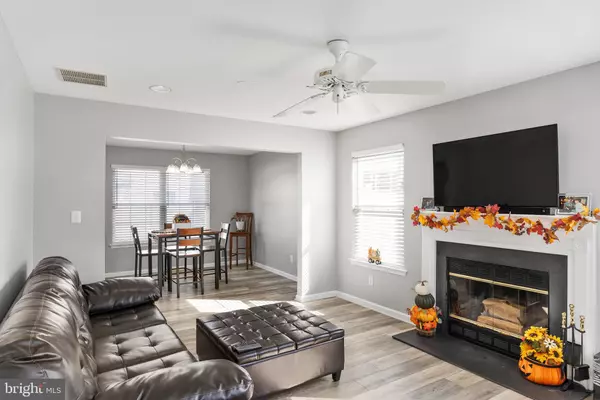$410,000
$410,000
For more information regarding the value of a property, please contact us for a free consultation.
47 ARROWHEAD DR Burlington, NJ 08016
3 Beds
2 Baths
1,274 SqFt
Key Details
Sold Price $410,000
Property Type Single Family Home
Sub Type Detached
Listing Status Sold
Purchase Type For Sale
Square Footage 1,274 sqft
Price per Sqft $321
Subdivision Santa Fe
MLS Listing ID NJBL2074762
Sold Date 12/05/24
Style Colonial
Bedrooms 3
Full Baths 1
Half Baths 1
HOA Y/N N
Abv Grd Liv Area 1,274
Originating Board BRIGHT
Year Built 1996
Annual Tax Amount $5,821
Tax Year 2023
Lot Size 5,397 Sqft
Acres 0.12
Lot Dimensions 54.00 x 100.00
Property Description
Welcome to 47 Arrowhead Drive in the Sante Fe Development in Burlington Township. Our featured home has great curb appeal with maintenance free vinyl siding accented by black shutters. Landscaping is neatly manicured. Enjoy the beautiful weather and relax on the patio. The yard is fully fenced in with white vinyl fencing. As you step inside you will clearly see the pride of homeowner that has been taken. The home is decorated in all of today's colors and very pleasing to the eye. The flooring is high end luxury vinyl. The kitchen is bright and cheerful and the stainless steel appliances are included. On this level you can access the backyard and the one car garage. Upstairs you will find three good sized bedrooms and 1 full bath. This location is ideal as your front door view is a park complete with a football field, baseball field, playground, tennis courts and a walking path.
Location
State NJ
County Burlington
Area Burlington Twp (20306)
Zoning R-20
Rooms
Other Rooms Living Room, Dining Room, Primary Bedroom, Bedroom 3, Kitchen, Bathroom 2
Interior
Interior Features Combination Dining/Living, Floor Plan - Traditional, Kitchen - Efficiency
Hot Water Natural Gas
Heating Forced Air
Cooling Central A/C
Equipment Built-In Microwave, Dishwasher, Dryer, Refrigerator, Stainless Steel Appliances, Washer
Fireplace N
Window Features Replacement
Appliance Built-In Microwave, Dishwasher, Dryer, Refrigerator, Stainless Steel Appliances, Washer
Heat Source Natural Gas
Exterior
Parking Features Inside Access
Garage Spaces 1.0
Fence Vinyl, Fully
Water Access N
View Trees/Woods, Other, Park/Greenbelt
Roof Type Architectural Shingle
Accessibility None
Attached Garage 1
Total Parking Spaces 1
Garage Y
Building
Story 2
Foundation Slab
Sewer Public Sewer
Water Public
Architectural Style Colonial
Level or Stories 2
Additional Building Above Grade, Below Grade
New Construction N
Schools
Elementary Schools Burl Twp
Middle Schools Burlington Township
High Schools Burlington Township H.S.
School District Burlington Township
Others
Senior Community No
Tax ID 06-00142 14-00043
Ownership Fee Simple
SqFt Source Assessor
Acceptable Financing Cash, Conventional, FHA, USDA, VA
Horse Property N
Listing Terms Cash, Conventional, FHA, USDA, VA
Financing Cash,Conventional,FHA,USDA,VA
Special Listing Condition Standard
Read Less
Want to know what your home might be worth? Contact us for a FREE valuation!

Our team is ready to help you sell your home for the highest possible price ASAP

Bought with Maria P Sitoy • EXP Realty, LLC





