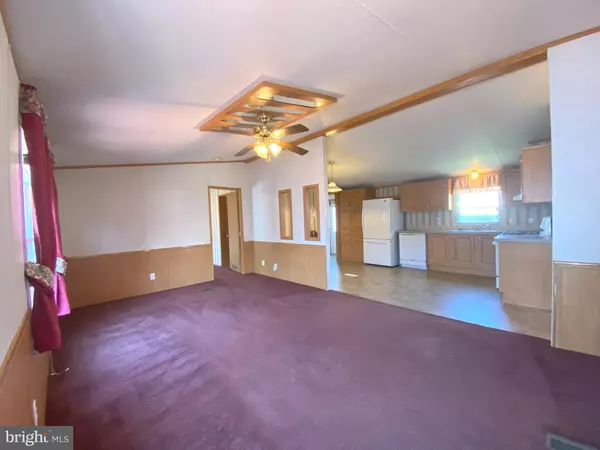$85,000
$85,000
For more information regarding the value of a property, please contact us for a free consultation.
1940 STEVEN DRIVE Edgewood, MD 21040
3 Beds
2 Baths
1,550 SqFt
Key Details
Sold Price $85,000
Property Type Manufactured Home
Sub Type Manufactured
Listing Status Sold
Purchase Type For Sale
Square Footage 1,550 sqft
Price per Sqft $54
Subdivision Harford Village
MLS Listing ID MDHR2035562
Sold Date 12/05/24
Style Ranch/Rambler
Bedrooms 3
Full Baths 2
HOA Y/N N
Abv Grd Liv Area 1,550
Originating Board BRIGHT
Year Built 2004
Tax Year 2024
Property Description
**Charming 3-Bedroom, 2-Bath Mobile Home in Harford Mobile Village**
This well-maintained mobile home offers 3 bedrooms and 2 full bathrooms, perfect for comfortable living. The property is wheelchair accessible with a ramp leading to the front door, ensuring ease of access. Inside, you’ll find a spacious eat-in kitchen with ample cabinet space, double sinks, and propane-powered appliances, including a stove and dryer (propane leased through Suburban Propane).
The primary bathroom is a retreat, featuring a large corner soaking tub and a separate stall shower. Outside, a convenient storage shed provides additional space for your belongings.
Located in the welcoming Harford Mobile Village community, which offers amenities like a pool and playground, and easy access to I-95 for commuters. Ground rent is $702 per month, which includes snow removal, water, and trash.
This home is perfect for those seeking comfort, convenience, and community living.
Location
State MD
County Harford
Zoning RESIDENTIAL
Rooms
Other Rooms Living Room, Primary Bedroom, Bedroom 2, Bedroom 3, Kitchen, Laundry, Primary Bathroom, Full Bath
Main Level Bedrooms 3
Interior
Interior Features Bathroom - Soaking Tub, Bathroom - Stall Shower, Bathroom - Tub Shower, Carpet, Ceiling Fan(s), Chair Railings, Dining Area, Entry Level Bedroom, Kitchen - Eat-In, Kitchen - Table Space, Primary Bath(s), Walk-in Closet(s)
Hot Water Bottled Gas
Heating Forced Air
Cooling Central A/C, Ceiling Fan(s)
Flooring Carpet, Vinyl
Equipment Dishwasher, Dryer - Gas, Exhaust Fan, Icemaker, Oven/Range - Gas, Refrigerator, Washer, Water Heater
Window Features Screens,Storm
Appliance Dishwasher, Dryer - Gas, Exhaust Fan, Icemaker, Oven/Range - Gas, Refrigerator, Washer, Water Heater
Heat Source Propane - Leased
Exterior
Garage Spaces 2.0
Water Access N
Accessibility Ramp - Main Level
Total Parking Spaces 2
Garage N
Building
Story 1
Sewer Public Sewer
Water Public
Architectural Style Ranch/Rambler
Level or Stories 1
Additional Building Above Grade
New Construction N
Schools
School District Harford County Public Schools
Others
Senior Community No
Tax ID NO TAX RECORD
Ownership Ground Rent
SqFt Source Estimated
Special Listing Condition Standard
Read Less
Want to know what your home might be worth? Contact us for a FREE valuation!

Our team is ready to help you sell your home for the highest possible price ASAP

Bought with George C McDowell III • Keller Williams Select Realtors






