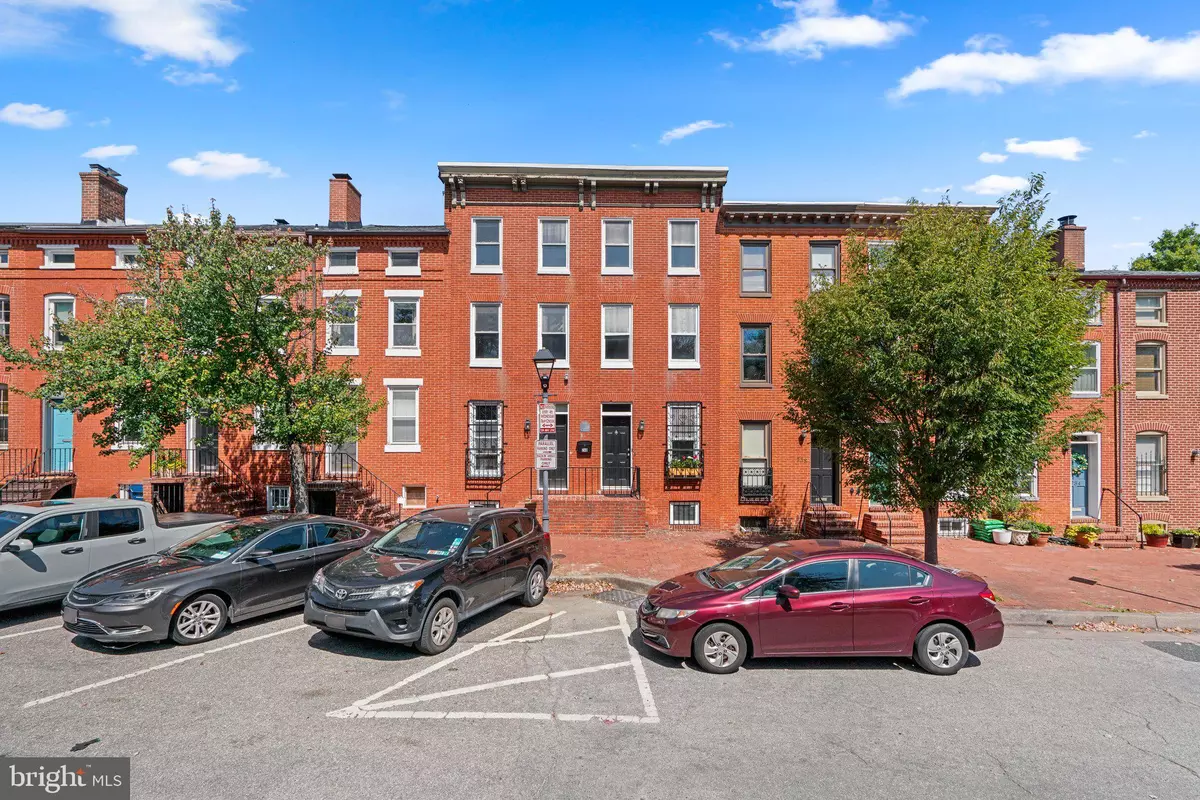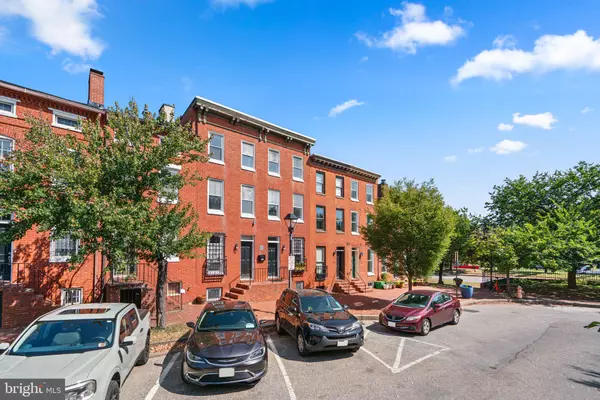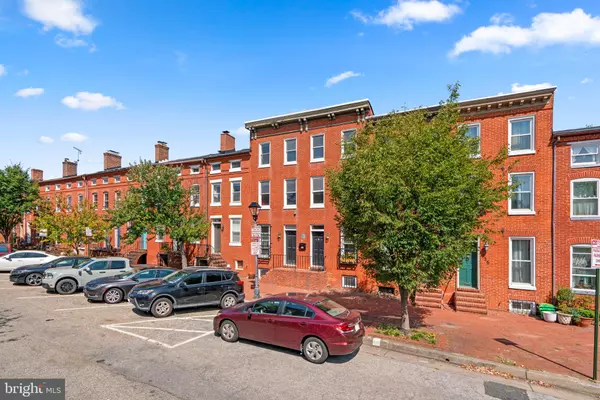$374,850
$374,850
For more information regarding the value of a property, please contact us for a free consultation.
740 MCHENRY ST Baltimore, MD 21230
4 Beds
3 Baths
2,544 SqFt
Key Details
Sold Price $374,850
Property Type Townhouse
Sub Type Interior Row/Townhouse
Listing Status Sold
Purchase Type For Sale
Square Footage 2,544 sqft
Price per Sqft $147
Subdivision Barre Circle Historic District
MLS Listing ID MDBA2139154
Sold Date 12/09/24
Style Federal
Bedrooms 4
Full Baths 2
Half Baths 1
HOA Y/N N
Abv Grd Liv Area 2,544
Originating Board BRIGHT
Year Built 1900
Annual Tax Amount $8,136
Tax Year 2024
Property Description
Welcome to 740 McHenry St in the Historic enclave of Barre Circle. This unique and rarely available large interior rowhome was once two separate spaces thoughtfully combined to create an open and light filled floorplan. Blending modern conveniences with historic features, you will love the exposed brick, cathedral ceilings, skylights, and new French doors and a wall of windows. The modern kitchen features Corian countertops, newer stainless-steel appliances, and expansive storage. Step through the atrium doors to a fully fenced in rear yard with access to the community pocket park. The second floor features a unique sitting area that could serve as a perfect home office for the remote worker. The owner's suite features an additional sitting area or dressing area and an en suite bath. As you ascend the stairs to the upper level, you will find three bedrooms with a large full bath and a perfect laundry area and closet. The unfinished basement is twice the size of a normal lower level and has abundant areas for storage. This location is ideal for easy access to the University of Maryland Graduate Schools, the Medical Campus, and the Research hubs. BWI, I95, MARC trains, and the incredible homes of the Orioles and Ravens, are but a stone's throw away. Although not a current rental property, this would be an incredible opportunity for an investor or an enterprising student looking for the right place to buy and have in-house rental income and roommates. Floorplans are available and are included in the photo gallery. Hurry, this one won't last for long.
Location
State MD
County Baltimore City
Zoning R-8
Rooms
Other Rooms Dining Room, Primary Bedroom, Sitting Room, Bedroom 2, Bedroom 3, Bedroom 4, Kitchen, Den, Basement, Foyer, Great Room, Laundry, Office, Bathroom 2, Primary Bathroom, Half Bath
Basement Connecting Stairway, Full, Unfinished
Interior
Interior Features Ceiling Fan(s), Dining Area, Floor Plan - Open, Kitchen - Gourmet, Recessed Lighting, Skylight(s)
Hot Water Natural Gas
Heating Central
Cooling Central A/C
Flooring Carpet, Ceramic Tile, Laminate Plank, Luxury Vinyl Plank, Stone
Fireplaces Number 1
Fireplaces Type Insert, Wood
Equipment Dishwasher, Disposal, Dryer, Exhaust Fan, Icemaker, Microwave, Oven - Self Cleaning, Oven/Range - Electric, Refrigerator, Stainless Steel Appliances, Stove, Washer, Water Heater
Furnishings No
Fireplace Y
Window Features Double Hung,Double Pane
Appliance Dishwasher, Disposal, Dryer, Exhaust Fan, Icemaker, Microwave, Oven - Self Cleaning, Oven/Range - Electric, Refrigerator, Stainless Steel Appliances, Stove, Washer, Water Heater
Heat Source Natural Gas
Laundry Upper Floor
Exterior
Fence Wood, Rear
Utilities Available Cable TV Available, Natural Gas Available
Water Access N
Roof Type Shingle
Accessibility Other
Garage N
Building
Lot Description Backs - Open Common Area, Backs to Trees
Story 3
Foundation Brick/Mortar
Sewer Public Sewer
Water Public
Architectural Style Federal
Level or Stories 3
Additional Building Above Grade, Below Grade
Structure Type Brick,Dry Wall,Vaulted Ceilings
New Construction N
Schools
Elementary Schools Call School Board
Middle Schools Call School Board
High Schools Call School Board
School District Baltimore City Public Schools
Others
Pets Allowed Y
Senior Community No
Tax ID 0321010269 054
Ownership Fee Simple
SqFt Source Estimated
Security Features Carbon Monoxide Detector(s),Smoke Detector,Window Grills
Acceptable Financing Cash, Conventional, FHA, VA
Listing Terms Cash, Conventional, FHA, VA
Financing Cash,Conventional,FHA,VA
Special Listing Condition Standard
Pets Allowed No Pet Restrictions
Read Less
Want to know what your home might be worth? Contact us for a FREE valuation!

Our team is ready to help you sell your home for the highest possible price ASAP

Bought with Federico Busacca • EXP Realty, LLC






